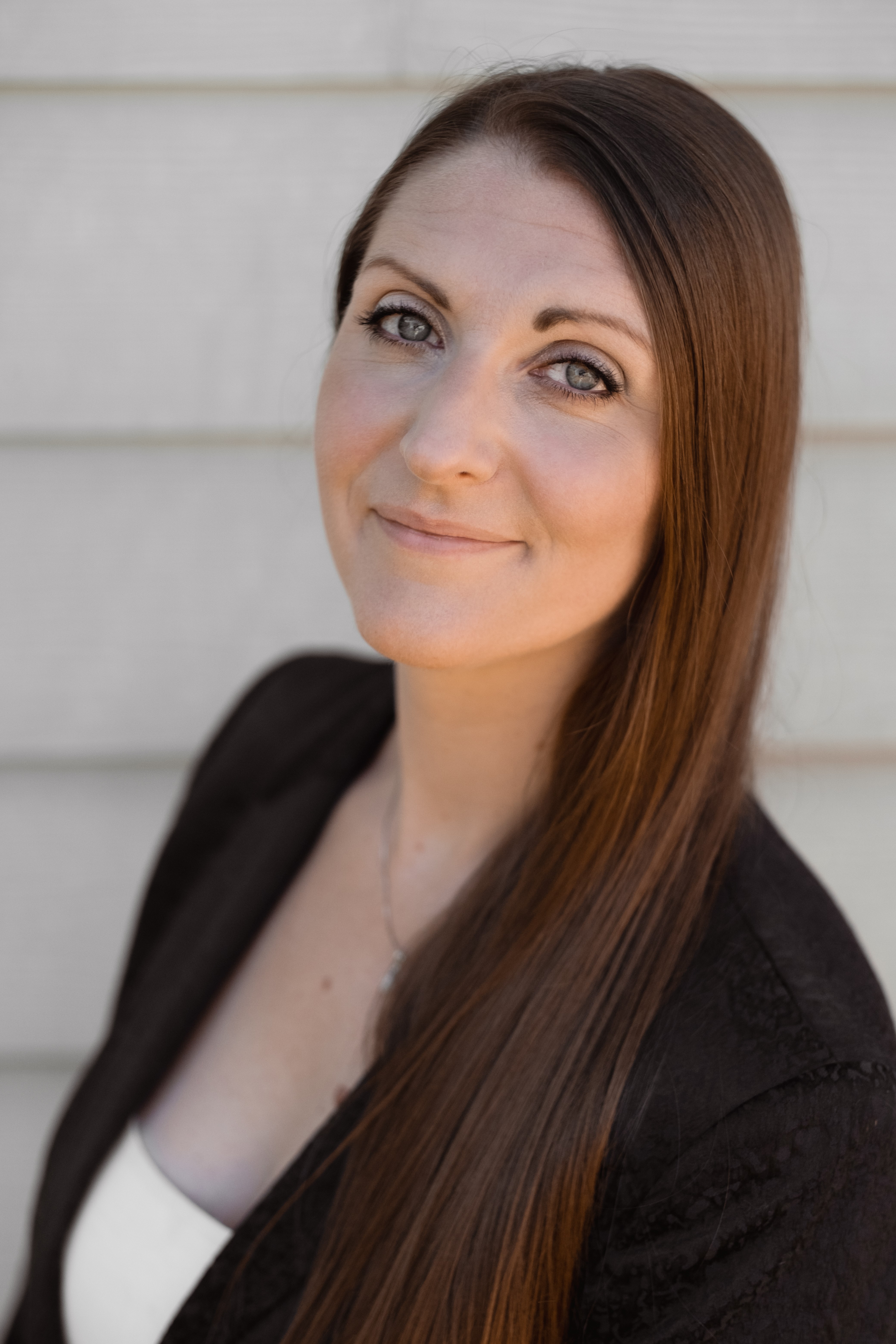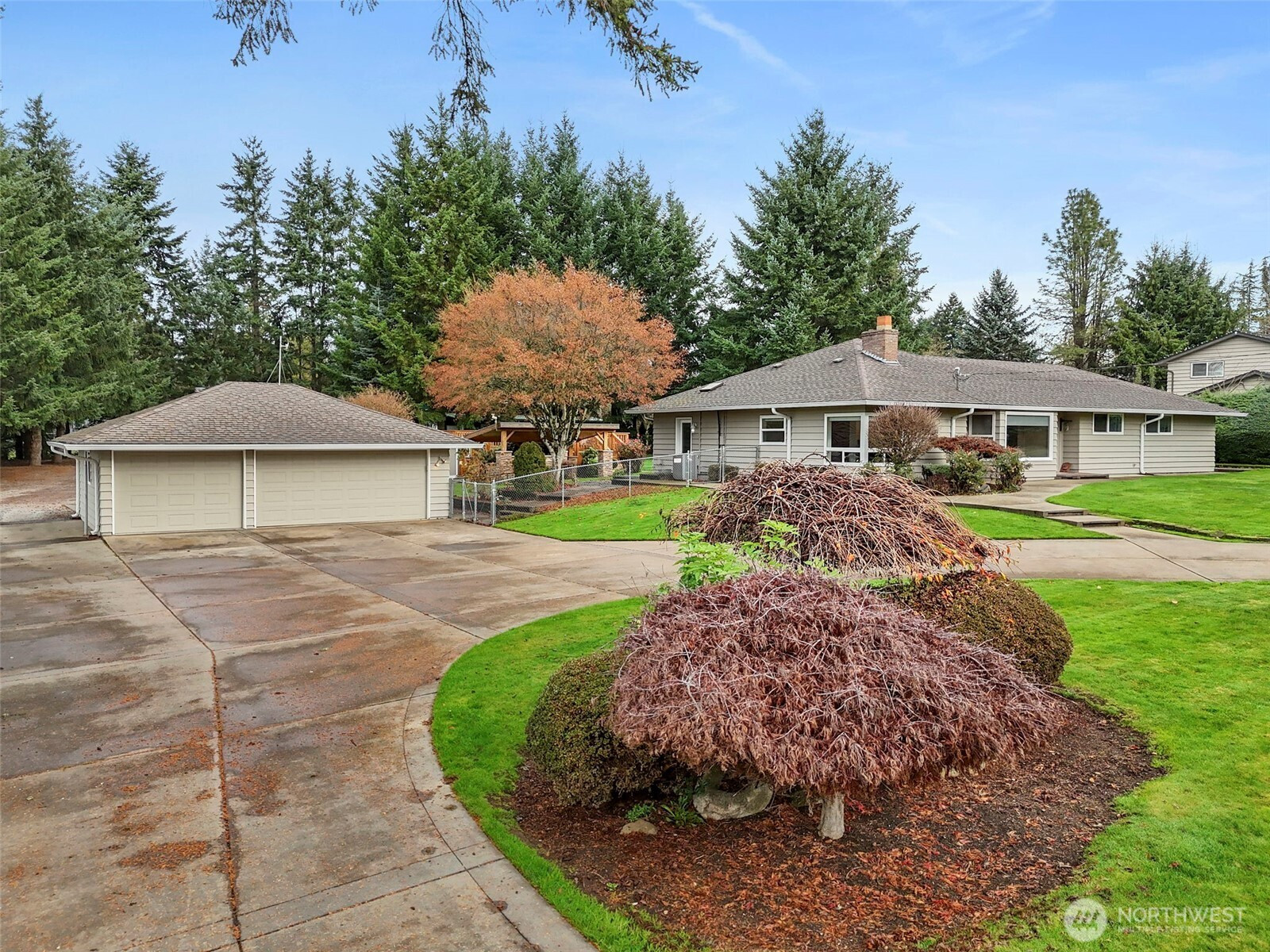






































MLS #2457610 / Listing provided by NWMLS & John L. Scott R.E. Lake Tapps.
$1,100,000
11838 SE 286th
Auburn,
WA
98092
Beds
Baths
Sq Ft
Per Sq Ft
Year Built
Unique property with a 2,260 sqft rambler on 1.13 acres at the end of a private, dead-end street—perfect for those seeking comfortable living w/ exceptional space for a business or hobby. This 3 bed, 2.75 bath home features hardwood floors, A/C, heat pump, a see-through fireplace, and a primary suite w/ a 5-piece bath w/ large glass enclosed shower, soaking tub & generous walk-in closet. Outdoor living is a highlight w/ a covered entertaining area, gas grill, above-ground pool & sprinkler system. Premier 4 garage bay 1,600+ sqft shop with 400+ sqft office includes new epoxy floors, air compressor, wet/dry vac, newer furnace, 1/2 bath, plus abundant parking. Additional amenities include a 3-car detached garage & 15x42 storage building.
Disclaimer: The information contained in this listing has not been verified by Hawkins-Poe Real Estate Services and should be verified by the buyer.
Bedrooms
- Total Bedrooms: 3
- Main Level Bedrooms: 3
- Lower Level Bedrooms: 0
- Upper Level Bedrooms: 0
Bathrooms
- Total Bathrooms: 3
- Half Bathrooms: 0
- Three-quarter Bathrooms: 1
- Full Bathrooms: 2
- Full Bathrooms in Garage: 0
- Half Bathrooms in Garage: 0
- Three-quarter Bathrooms in Garage: 0
Fireplaces
- Total Fireplaces: 1
- Main Level Fireplaces: 1
Heating & Cooling
- Heating: Yes
- Cooling: Yes
Parking
- Garage: Yes
- Garage Attached: No
- Garage Spaces: 3
- Parking Features: Detached Garage, RV Parking
- Parking Total: 3
Structure
- Roof: Composition
- Exterior Features: Cement Planked
- Foundation: Poured Concrete
Lot Details
- Lot Features: Dead End Street, Paved
- Acres: 1.13
- Foundation: Poured Concrete
Schools
- High School District: Kent
- High School: Buyer To Verify
- Middle School: Canyon Ridge Middle School
- Elementary School: Pine Tree Elem
Lot Details
- Lot Features: Dead End Street, Paved
- Acres: 1.13
- Foundation: Poured Concrete
Power
- Energy Source: Electric, Natural Gas, Propane
- Power Company: PSE
Water, Sewer, and Garbage
- Sewer Company: OSS
- Sewer: Septic Tank
- Water Company: Community Well
- Water Source: Community

Stephanie Orgill
Broker | REALTOR®
Send Stephanie Orgill an email






































