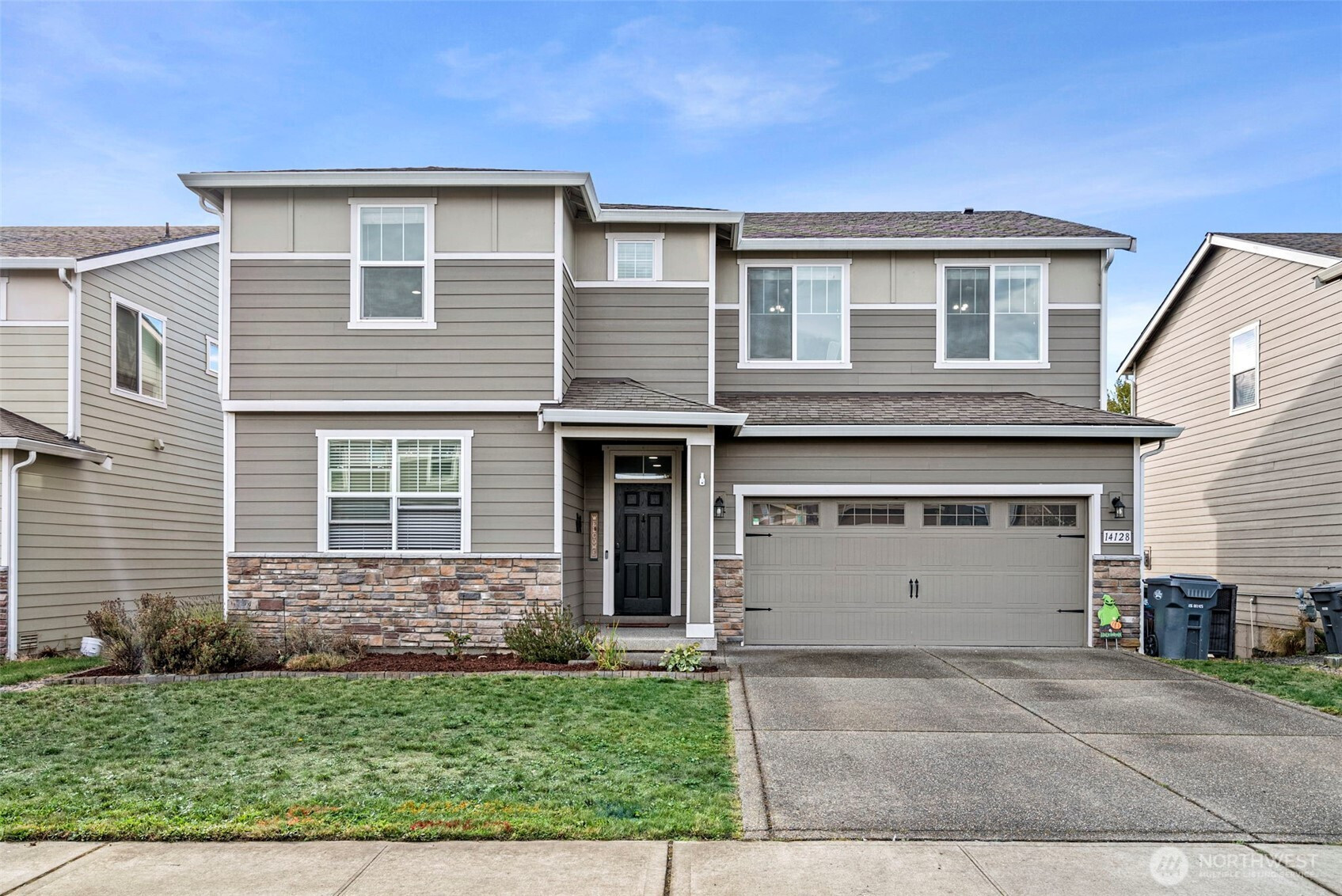






















MLS #2440254 / Listing provided by NWMLS & eXp Realty. & eXp Realty
$595,000
14128 67th Avenue Ct E
Puyallup,
WA
98373
Beds
Baths
Sq Ft
Per Sq Ft
Year Built
Looking for a home that has room for everyone-and their stuff? This one's got you covered! Seller's are MOTIVATED! A little TLC will go a long ways. Enjoy a spacious open livingroom with cozy fireplace perfect for Fall vibes. Check out the large main floor bedroom and a full bathroom seperate from the main living space & perfect for multi-generational living or guests. This open kitchen with island has a massive walk in pantry big enough to store Costco runs or your secret snack stash. Relax or entertain on the covered deck and enjoy the extra flexibitly of a bright open loft. 5 generous size bedrooms with abundant closet space. Fully fenced back yard.
Disclaimer: The information contained in this listing has not been verified by Hawkins-Poe Real Estate Services and should be verified by the buyer.
Bedrooms
- Total Bedrooms: 5
- Main Level Bedrooms: 1
- Lower Level Bedrooms: 0
- Upper Level Bedrooms: 4
Bathrooms
- Total Bathrooms: 3
- Half Bathrooms: 0
- Three-quarter Bathrooms: 0
- Full Bathrooms: 3
- Full Bathrooms in Garage: 0
- Half Bathrooms in Garage: 0
- Three-quarter Bathrooms in Garage: 0
Fireplaces
- Total Fireplaces: 1
- Main Level Fireplaces: 1
Water Heater
- Water Heater Location: Garage
- Water Heater Type: Electric
Heating & Cooling
- Heating: Yes
- Cooling: No
Parking
- Garage: Yes
- Garage Attached: Yes
- Garage Spaces: 2
- Parking Features: Driveway, Attached Garage, Off Street
- Parking Total: 2
Structure
- Roof: Composition
- Exterior Features: Cement Planked
- Foundation: Poured Concrete
Lot Details
- Lot Features: Curbs, Paved, Sidewalk
- Acres: 0.1033
- Foundation: Poured Concrete
Schools
- High School District: Franklin Pierce
- High School: Franklin-Pierce High
- Middle School: Morris Ford Mid
- Elementary School: Collins Elem
Lot Details
- Lot Features: Curbs, Paved, Sidewalk
- Acres: 0.1033
- Foundation: Poured Concrete
Power
- Energy Source: Electric, Natural Gas
- Power Company: Elmhurst Mutual Power & Light
Water, Sewer, and Garbage
- Sewer Company: Pierce County Sewer
- Sewer: Sewer Connected
- Water Company: Tacoma Public Utility
- Water Source: Public

Stephanie Orgill
Broker | REALTOR®
Send Stephanie Orgill an email






















