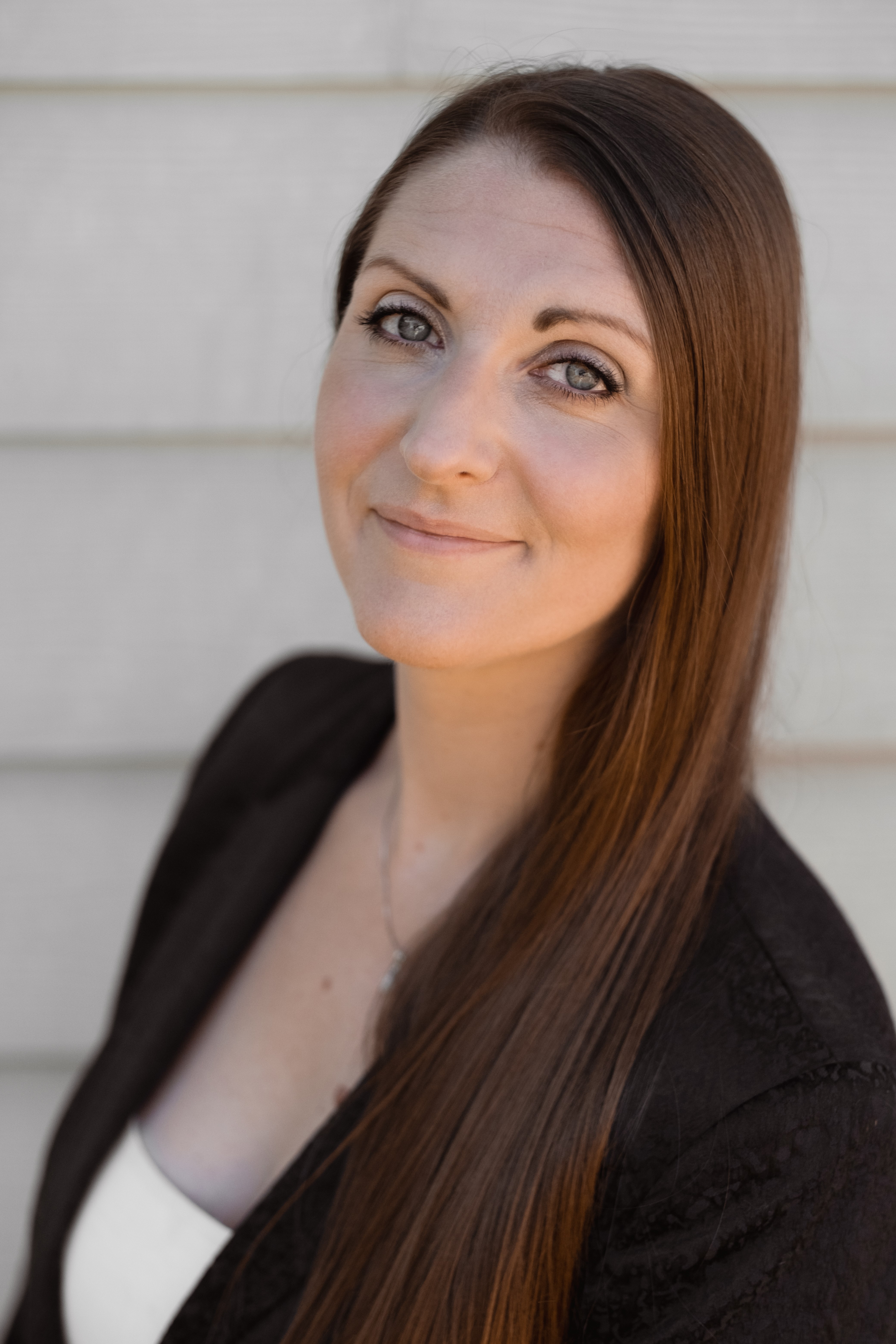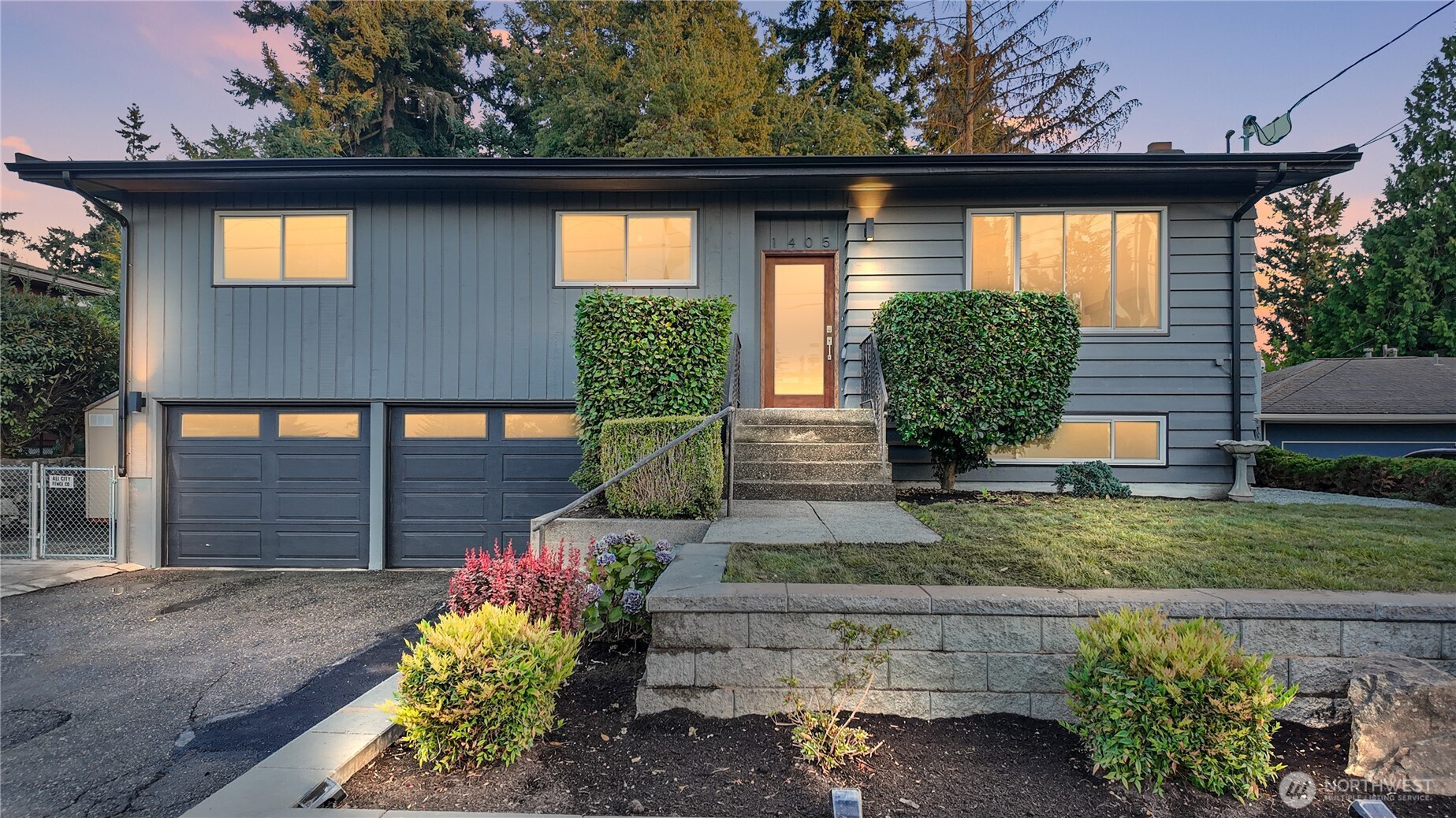




































MLS #2429408 / Listing provided by NWMLS & Heaton Dainard, LLC.
$899,950
1405 SW 130th Street
Burien,
WA
98146
Beds
Baths
Sq Ft
Per Sq Ft
Year Built
Permitted remodel of this mid-century gem w/vaulted ceilings, exposed beams & more! Entry features wood slats adding character & separation from living rm. Open-concept kitchen w/new cabs, counters, SS apps, breakfast nook, formal dining & sitting area. Step onto the private deck surrounded by mature landscaping & backing to a greenbelt—serene & fully fenced. Main floor has primary suite w/¾ bath, 2 additional beds & full hall bath. Lower level includes family room, 4th bed, ¾ bath & laundry. New roof, furnace, WH—and so much more! Detached shed in back can be used as office or work out gym room. Side shed for extra storage. 2 car garage. RV parking too!
Disclaimer: The information contained in this listing has not been verified by Hawkins-Poe Real Estate Services and should be verified by the buyer.
Bedrooms
- Total Bedrooms: 4
- Main Level Bedrooms: 3
- Lower Level Bedrooms: 1
- Upper Level Bedrooms: 0
Bathrooms
- Total Bathrooms: 3
- Half Bathrooms: 0
- Three-quarter Bathrooms: 2
- Full Bathrooms: 1
- Full Bathrooms in Garage: 0
- Half Bathrooms in Garage: 0
- Three-quarter Bathrooms in Garage: 0
Fireplaces
- Total Fireplaces: 2
- Lower Level Fireplaces: 1
- Main Level Fireplaces: 1
Water Heater
- Water Heater Location: Basement
Heating & Cooling
- Heating: Yes
- Cooling: No
Parking
- Garage: Yes
- Garage Attached: Yes
- Garage Spaces: 2
- Parking Features: Driveway, Attached Garage, Off Street, RV Parking
- Parking Total: 2
Structure
- Roof: Torch Down
- Exterior Features: Wood, Wood Products
- Foundation: Poured Concrete
Lot Details
- Lot Features: Paved
- Acres: 0.2613
- Foundation: Poured Concrete
Schools
- High School District: Highline
Lot Details
- Lot Features: Paved
- Acres: 0.2613
- Foundation: Poured Concrete
Power
- Energy Source: Electric
Water, Sewer, and Garbage
- Sewer: Available
- Water Source: Public

Stephanie Orgill
Broker | REALTOR®
Send Stephanie Orgill an email




































