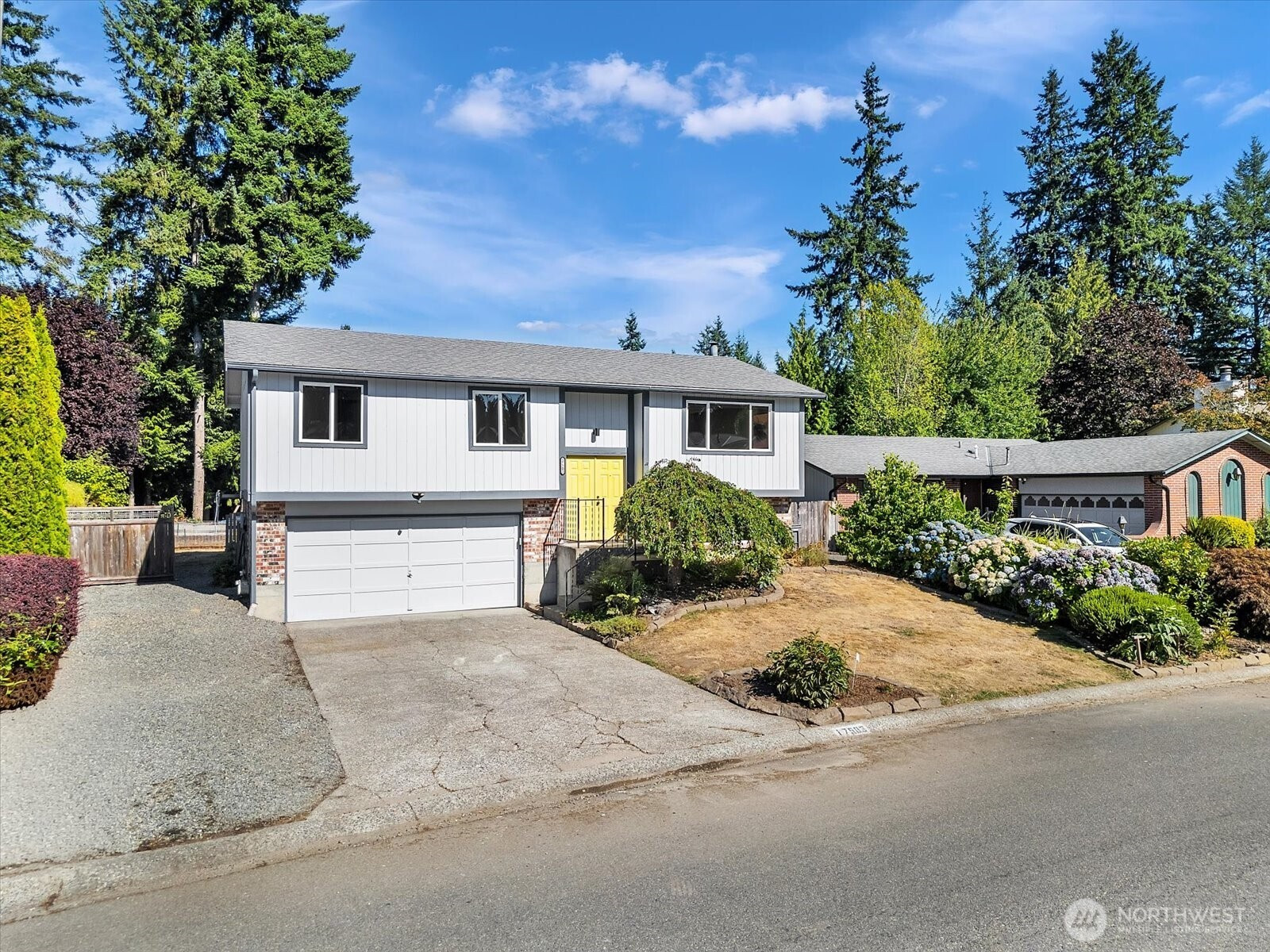





























MLS #2420946 / Listing provided by NWMLS & Coldwell Banker Danforth.
$825,000
17503 24th Avenue SE
Bothell,
WA
98012
Beds
Baths
Sq Ft
Per Sq Ft
Year Built
Beautifully updated 4 bedroom home on a greenbelt with serene views! This rare May’s Pond gem offers an updated kitchen, 3 decks facing the greenbelt, lush gardens, and a tranquil atmosphere. Enjoy new countertops, large breakfast bar, custom cabinetry and updated fixtures. Light-filled open layout with true hardwood floors. Primary suite boasts ensuite bath & private deck with scenic views. Lower level offers endless use with fireplace, closet, bath. Ideal 4th bedroom or office. Spacious lot with berries, fruit trees, garden beds & greenhouse. Community pool, playground & clubhouse! Stroll to coffee, dining & more. 2-car garage plus side parking. Don’t miss out on this fantastic home!
Disclaimer: The information contained in this listing has not been verified by Hawkins-Poe Real Estate Services and should be verified by the buyer.
Bedrooms
- Total Bedrooms: 4
- Main Level Bedrooms: 0
- Lower Level Bedrooms: 1
- Upper Level Bedrooms: 3
- Possible Bedrooms: 4
Bathrooms
- Total Bathrooms: 3
- Half Bathrooms: 0
- Three-quarter Bathrooms: 2
- Full Bathrooms: 1
- Full Bathrooms in Garage: 0
- Half Bathrooms in Garage: 0
- Three-quarter Bathrooms in Garage: 0
Fireplaces
- Total Fireplaces: 1
- Lower Level Fireplaces: 1
Heating & Cooling
- Heating: Yes
- Cooling: No
Parking
- Garage: Yes
- Garage Attached: Yes
- Garage Spaces: 2
- Parking Features: Driveway, Attached Garage
- Parking Total: 2
Structure
- Roof: Composition
- Exterior Features: Brick, Wood
- Foundation: Poured Concrete
Lot Details
- Lot Features: Curbs, Paved
- Acres: 0.17
- Foundation: Poured Concrete
Schools
- High School District: Everett
Lot Details
- Lot Features: Curbs, Paved
- Acres: 0.17
- Foundation: Poured Concrete
Power
- Energy Source: Electric, Natural Gas
Water, Sewer, and Garbage
- Sewer: Sewer Connected
- Water Source: Public

Stephanie Orgill
Broker | REALTOR®
Send Stephanie Orgill an email





























