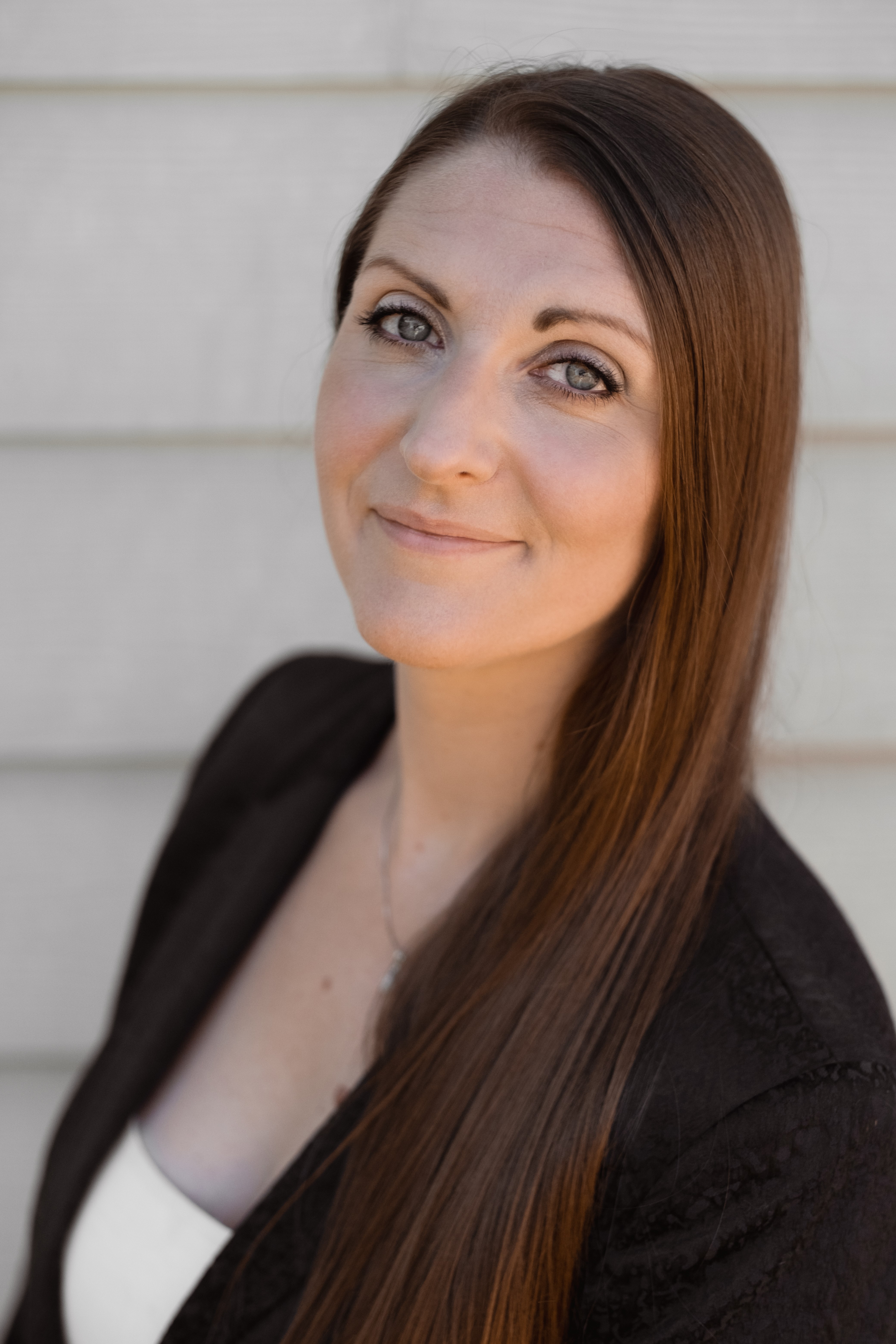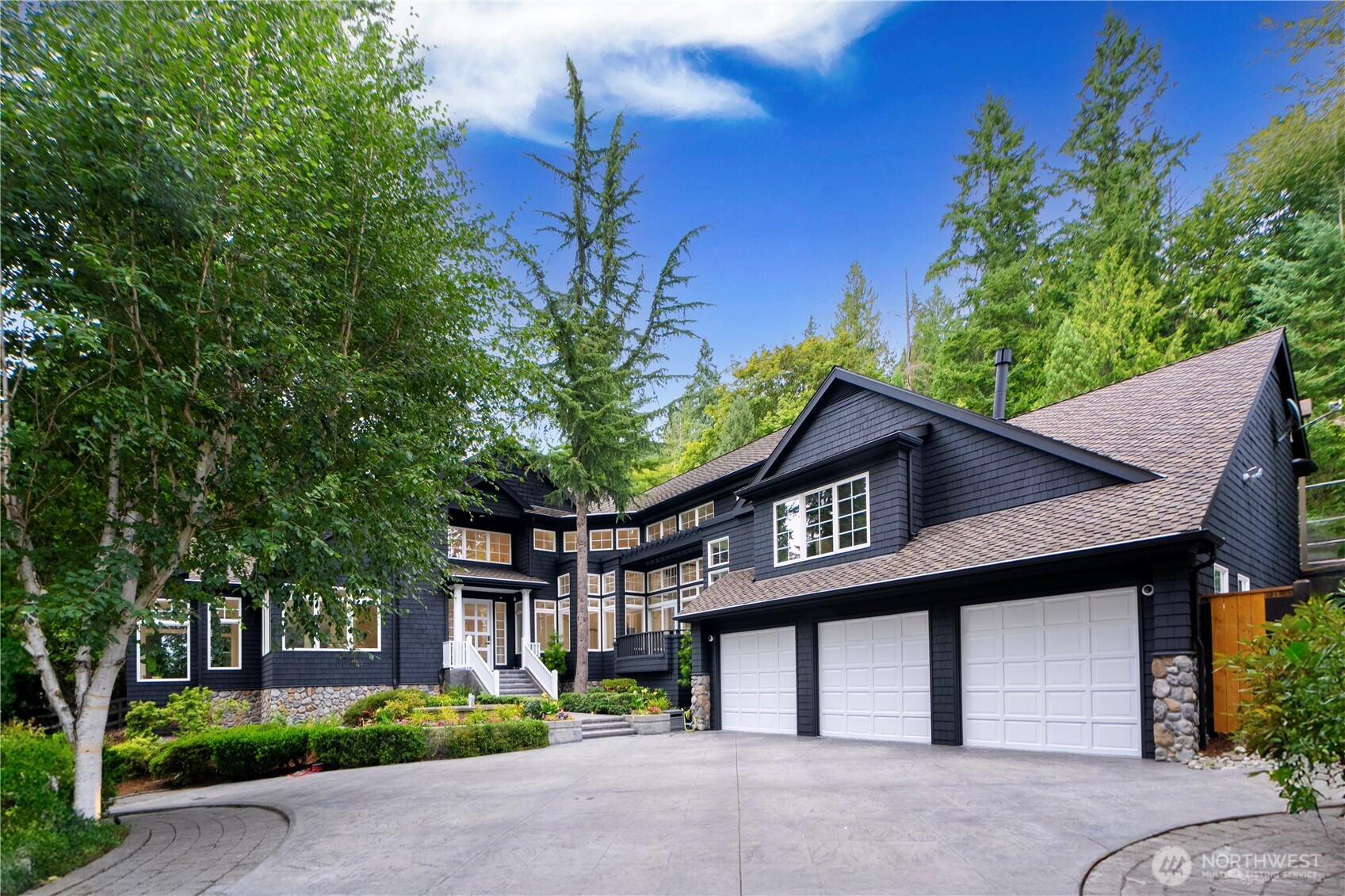







































MLS #2415885 / Listing provided by NWMLS & eXp Realty.
$5,980,000
11828 NE 41st Lane
Kirkland,
WA
98033
Beds
Baths
Sq Ft
Per Sq Ft
Year Built
Secluded Bridle trails forest estate blending luxury, comfort, and timeless design. Created by an Oprah-approved designer, this well-maintained home features vaulted ceilings, custom woodwork, and unique architectural details. Entertain effortlessly with a gourmet kitchen, full-size indoor basketball court, game room, 15-seat private cinema,outdoor pool and batting cage. Enjoy ultimate privacy in a serene setting within the sought-after Lake Washington District, known for top schools - ideal for both ideal forever living and a luxurious retreat. This extraordinary estate stands out for its bespoke design, resort-style features, and prime location. Access to 600 acre Bridle Trails park from your backyard. Private well for sprinkler and pool.
Disclaimer: The information contained in this listing has not been verified by Hawkins-Poe Real Estate Services and should be verified by the buyer.
Open House Schedules
3
2:30 PM - 5 PM
7
12 PM - 2 PM
9
12 PM - 3 PM
10
12 PM - 3 PM
Bedrooms
- Total Bedrooms: 4
- Main Level Bedrooms: 0
- Lower Level Bedrooms: 0
- Upper Level Bedrooms: 4
- Possible Bedrooms: 4
Bathrooms
- Total Bathrooms: 5
- Half Bathrooms: 0
- Three-quarter Bathrooms: 4
- Full Bathrooms: 1
- Full Bathrooms in Garage: 0
- Half Bathrooms in Garage: 0
- Three-quarter Bathrooms in Garage: 0
Fireplaces
- Total Fireplaces: 4
- Main Level Fireplaces: 2
- Upper Level Fireplaces: 2
Water Heater
- Water Heater Type: Gas
Heating & Cooling
- Heating: Yes
- Cooling: Yes
Parking
- Garage: Yes
- Garage Attached: Yes
- Garage Spaces: 3
- Parking Features: Attached Garage, RV Parking
- Parking Total: 3
Structure
- Roof: Composition
- Exterior Features: Stone, Wood
- Foundation: Poured Concrete
Lot Details
- Lot Features: Dead End Street, Paved, Secluded
- Acres: 0.9332
- Foundation: Poured Concrete
Schools
- High School District: Lake Washington
- High School: Lake Wash High
- Middle School: Rose Hill Middle
- Elementary School: Franklin Elem
Transportation
- Nearby Bus Line: true
Lot Details
- Lot Features: Dead End Street, Paved, Secluded
- Acres: 0.9332
- Foundation: Poured Concrete
Power
- Energy Source: Natural Gas
- Power Company: PSE
Water, Sewer, and Garbage
- Sewer Company: Septic
- Sewer: Septic Tank
- Water Company: Private Well
- Water Source: Private, Public

Stephanie Orgill
Broker | REALTOR®
Send Stephanie Orgill an email







































