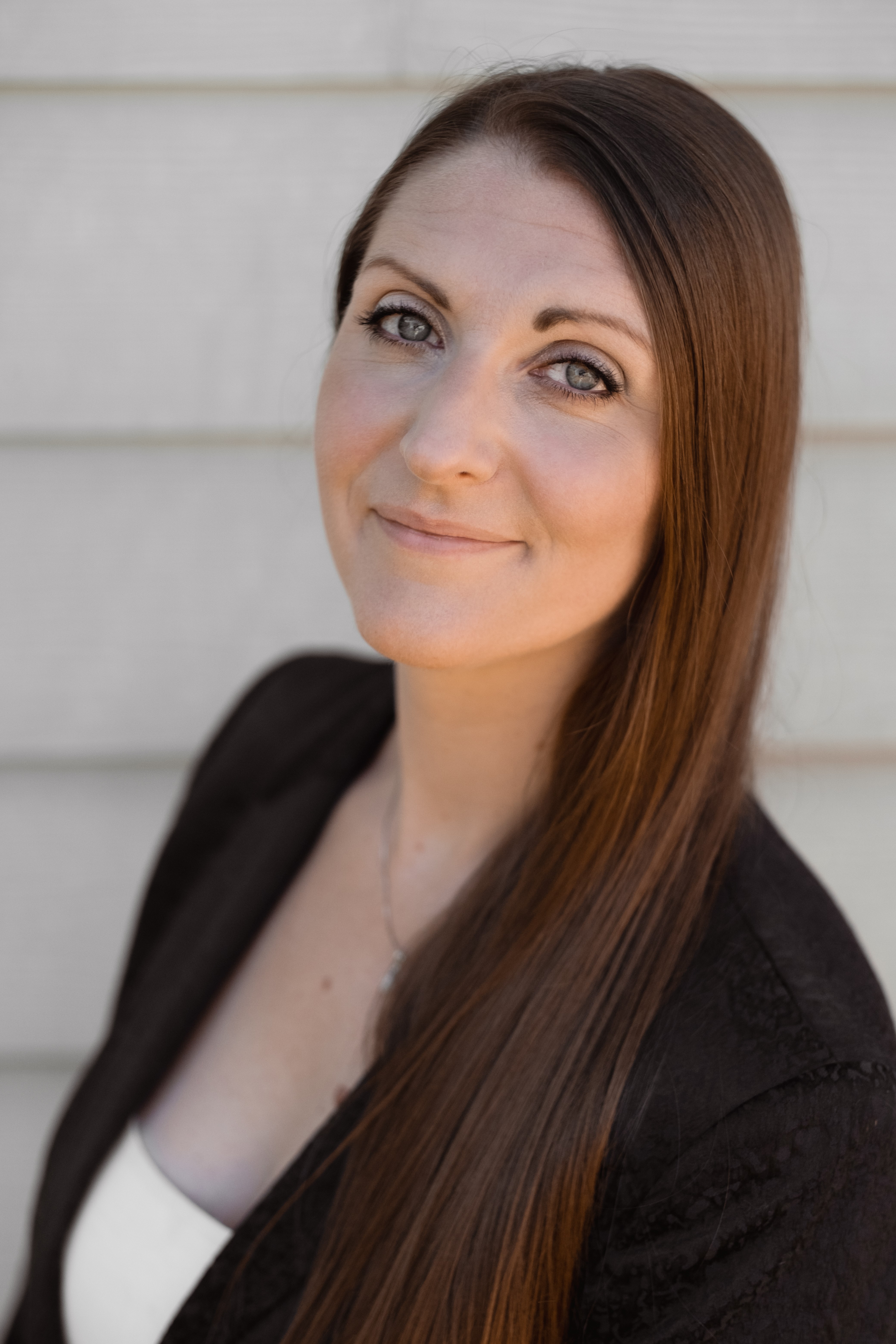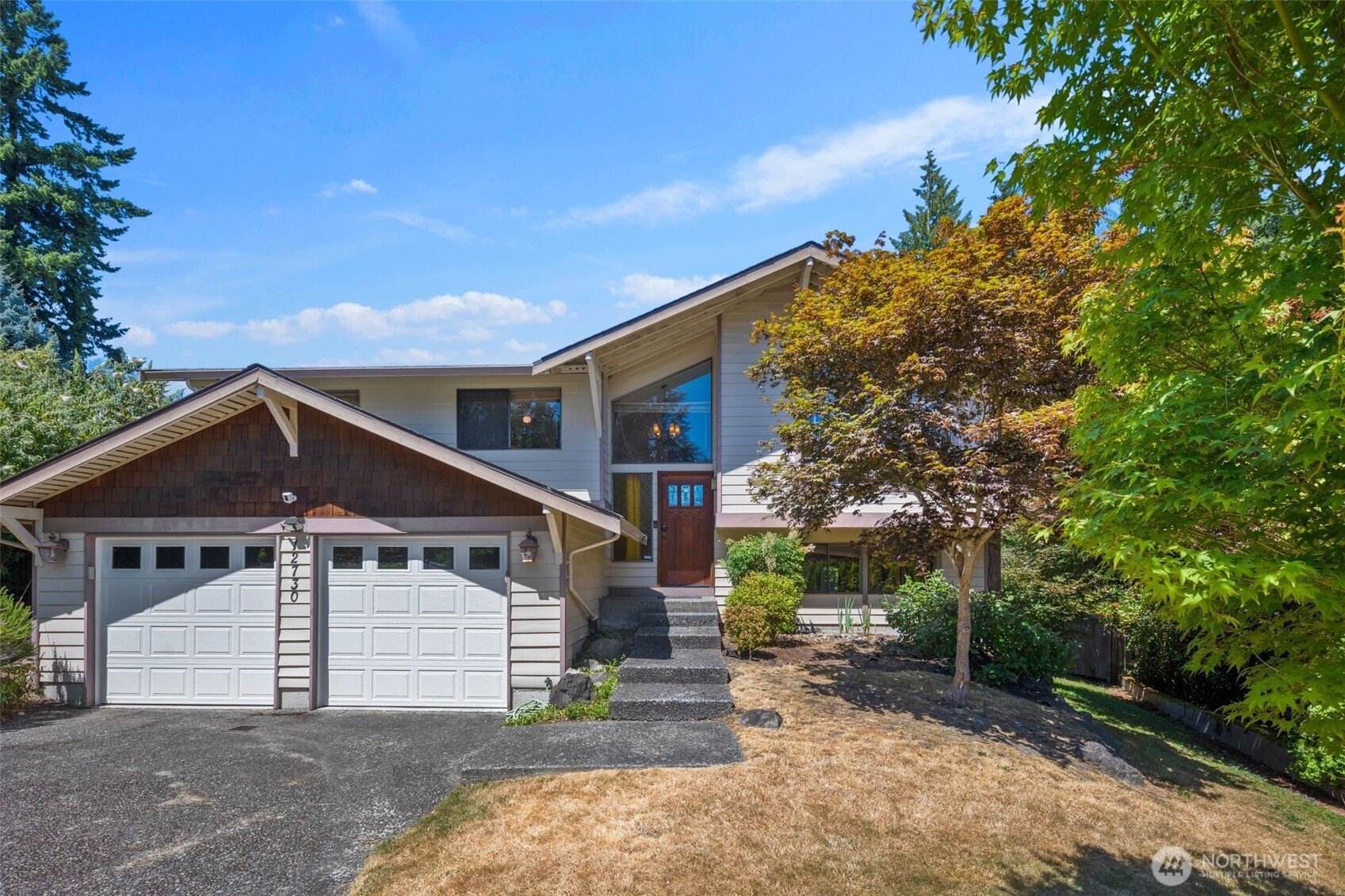


































MLS #2408919 / Listing provided by NWMLS & COMPASS.
$995,000
12730 SE 73rd Street
Newcastle,
WA
98056
Beds
Baths
Sq Ft
Per Sq Ft
Year Built
Enjoy living in a peaceful cul-de-sac in Newcastle that features 3 bedrooms, 2.5 baths, a spacious 2-car garage, and even a flexible family room that can double as a guest en suite or home office. Don’t forget the generous backyard with both covered and uncovered patio areas - perfect for summer BBQs and relaxing in the fresh air. Upstairs, a private deck offers a quiet spot to enjoy your morning coffee or unwind at the end of the day. Minutes to I-405, parks, shopping, and dining, this home effortlessly combines comfort and convenience. Seller procured inspection report available upon request.
Disclaimer: The information contained in this listing has not been verified by Hawkins-Poe Real Estate Services and should be verified by the buyer.
Bedrooms
- Total Bedrooms: 3
- Main Level Bedrooms: 0
- Lower Level Bedrooms: 0
- Upper Level Bedrooms: 3
- Possible Bedrooms: 3
Bathrooms
- Total Bathrooms: 3
- Half Bathrooms: 0
- Three-quarter Bathrooms: 2
- Full Bathrooms: 1
- Full Bathrooms in Garage: 0
- Half Bathrooms in Garage: 0
- Three-quarter Bathrooms in Garage: 0
Fireplaces
- Total Fireplaces: 2
- Lower Level Fireplaces: 1
- Main Level Fireplaces: 1
Water Heater
- Water Heater Location: Downstairs
- Water Heater Type: Tank
Heating & Cooling
- Heating: Yes
- Cooling: Yes
Parking
- Garage: Yes
- Garage Attached: Yes
- Garage Spaces: 2
- Parking Features: Attached Garage
- Parking Total: 2
Structure
- Roof: Composition
- Exterior Features: Cement/Concrete, Wood, Wood Products
- Foundation: Poured Concrete
Lot Details
- Lot Features: Cul-De-Sac, Paved
- Acres: 0.2141
- Foundation: Poured Concrete
Schools
- High School District: Renton
- High School: Hazen Snr High
- Middle School: Risdon Middle School
- Elementary School: Hazelwood Elem
Lot Details
- Lot Features: Cul-De-Sac, Paved
- Acres: 0.2141
- Foundation: Poured Concrete
Power
- Energy Source: Electric, Natural Gas
- Power Company: Puget Sound Energy
Water, Sewer, and Garbage
- Sewer Company: Coal Creek Utility District
- Sewer: Sewer Connected
- Water Company: Coal Creek Utility District
- Water Source: Public

Stephanie Orgill
Broker | REALTOR®
Send Stephanie Orgill an email


































