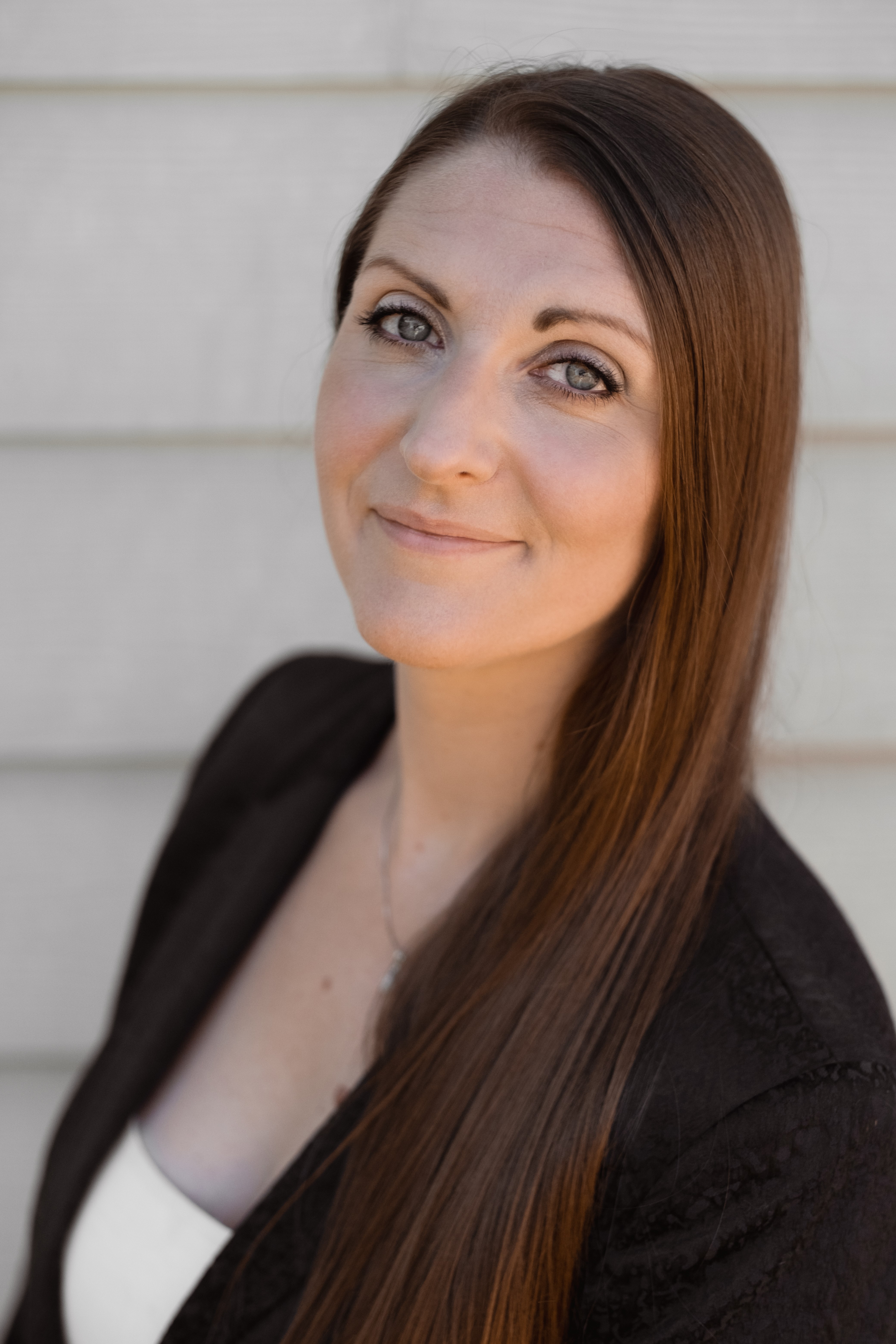
































MLS #2405005 / Listing provided by NWMLS .
$3,098,000
11618 NE 111th Street
Kirkland,
WA
98033
Beds
Baths
Sq Ft
Per Sq Ft
Year Built
MN Custom Homes presents a transitional design in Forbes Creek with easy access to Google, Facebook & Microsoft. Living spaces include: vaulted great room, outdoor covered living area & spacious upper-floor bonus room. High-end kitchen connects seamlessly to great room & yard. Main-level guest suite. Ceiling heights of 10' on main & 9' upstairs. Designated dining room. Smart home & green features throughout including solar panels. Private backyard. 3 car wide garage. Lake Washington SD. Close proximity to parks, schools, shopping & waterfront.
Disclaimer: The information contained in this listing has not been verified by Hawkins-Poe Real Estate Services and should be verified by the buyer.
Open House Schedules
11
11 AM - 1 PM
12
12 PM - 4 PM
13
12 PM - 4 PM
19
1 PM - 4 PM
20
1 PM - 4 PM
Bedrooms
- Total Bedrooms: 5
- Main Level Bedrooms: 1
- Lower Level Bedrooms: 0
- Upper Level Bedrooms: 4
- Possible Bedrooms: 5
Bathrooms
- Total Bathrooms: 5
- Half Bathrooms: 1
- Three-quarter Bathrooms: 1
- Full Bathrooms: 3
- Full Bathrooms in Garage: 0
- Half Bathrooms in Garage: 0
- Three-quarter Bathrooms in Garage: 0
Fireplaces
- Total Fireplaces: 1
- Main Level Fireplaces: 1
Water Heater
- Water Heater Location: Garage
- Water Heater Type: Hyrbid Electric
Heating & Cooling
- Heating: Yes
- Cooling: Yes
Parking
- Garage: Yes
- Garage Attached: Yes
- Garage Spaces: 3
- Parking Features: Attached Garage
- Parking Total: 3
Structure
- Roof: Flat
- Exterior Features: Cement Planked, Stone, Wood, Wood Products
- Foundation: Poured Concrete
Lot Details
- Acres: 0.2227
- Foundation: Poured Concrete
Schools
- High School District: Lake Washington
- High School: Juanita High
- Middle School: Finn Hill Middle
- Elementary School: Bell Elem
Lot Details
- Acres: 0.2227
- Foundation: Poured Concrete
Power
- Energy Source: Electric, Natural Gas, Solar PV
- Power Company: PSE
Water, Sewer, and Garbage
- Sewer Company: Northshore Utility
- Sewer: Sewer Connected
- Water Company: Northshore Utility
- Water Source: Public

Stephanie Orgill
Broker | REALTOR®
Send Stephanie Orgill an email
































