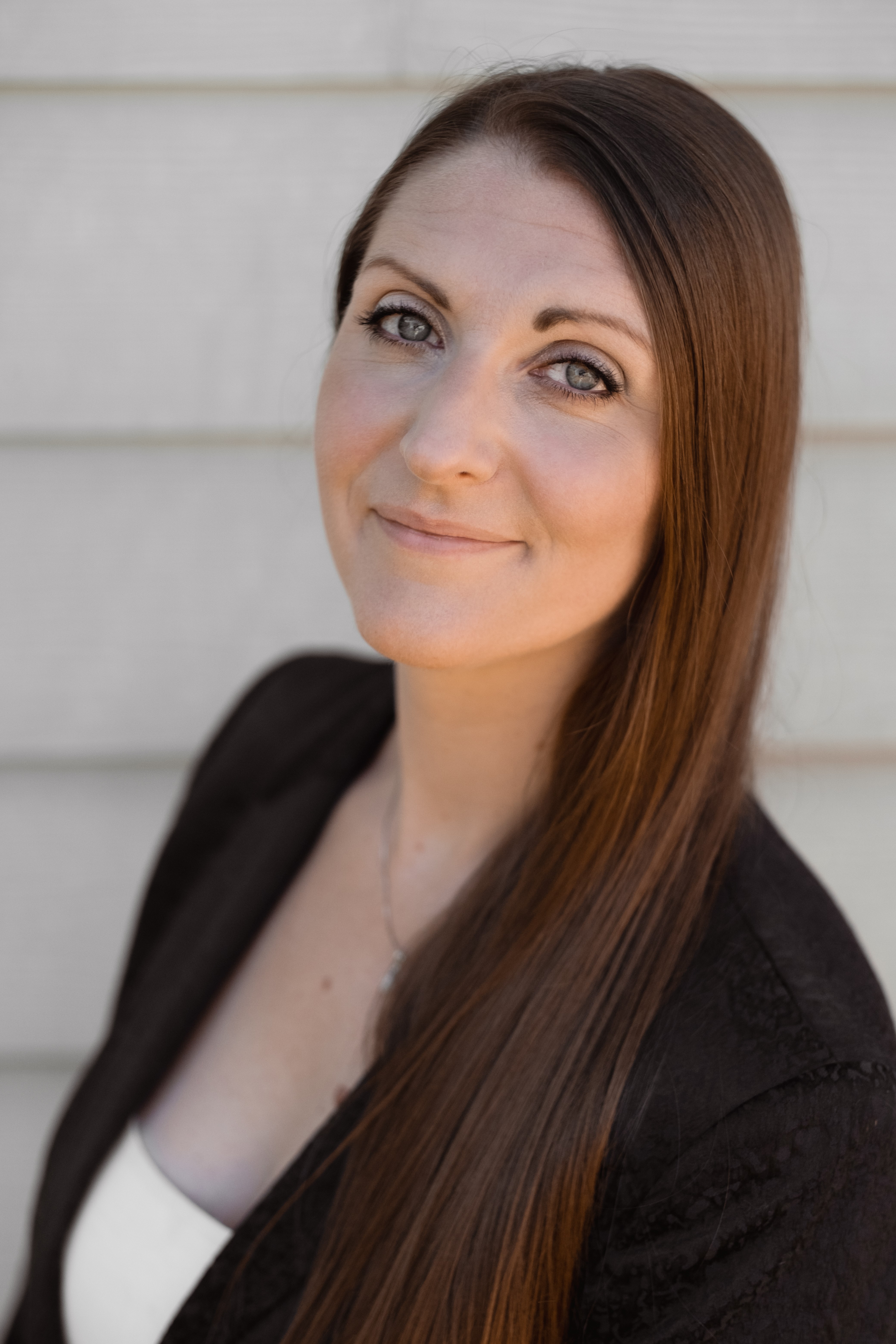





















MLS #2403385 / Listing provided by NWMLS & GCH Puget Sound, Inc..
$1,264,900
0 (Lot 105) Cougar Prowl Run NW
Bremerton,
WA
98312
Beds
Baths
Sq Ft
Per Sq Ft
Year Built
Great story and a half with our beautiful SHASTA XXL plan at SKYFALL by GARRETTE CUSTOM HOMES ~ This home is in the beginning stages giving you the opportunity to pick out your designer finishes at our gorgeous design center. This four bedroom / three and half bath home features a great room with 12 ft. high ceilings, a gorgeous fireplace, gourmet kitchen and a one bedroom/bath bonus room upstairs. This .92 acre forested privacy homesite offers west facing sunset views from the backyard! Enjoy the peace and tranquility of county estate living combined with the 10 min. proximity to Silverdale shopping. *Images provided are intended solely for marketing purposes and do not depict the actual property.*
Disclaimer: The information contained in this listing has not been verified by Hawkins-Poe Real Estate Services and should be verified by the buyer.
Open House Schedules
Shasta XXL Model Home in community for tours at 5705 Cougar Prowl Run NW, Bremerton, WA 98312. Please call for an appointment.
12
2 PM - 5 PM
13
11 AM - 6 PM
Bedrooms
- Total Bedrooms: 4
- Main Level Bedrooms: 3
- Lower Level Bedrooms: 0
- Upper Level Bedrooms: 1
- Possible Bedrooms: 4
Bathrooms
- Total Bathrooms: 4
- Half Bathrooms: 1
- Three-quarter Bathrooms: 2
- Full Bathrooms: 1
- Full Bathrooms in Garage: 0
- Half Bathrooms in Garage: 0
- Three-quarter Bathrooms in Garage: 0
Fireplaces
- Total Fireplaces: 1
- Main Level Fireplaces: 1
Water Heater
- Water Heater Location: Garage
- Water Heater Type: Hybrid electric
Heating & Cooling
- Heating: Yes
- Cooling: Yes
Parking
- Garage: Yes
- Garage Attached: Yes
- Garage Spaces: 3
- Parking Features: Driveway, Attached Garage
- Parking Total: 3
Structure
- Roof: Composition
- Exterior Features: Cement/Concrete, Stone
- Foundation: Poured Concrete
Lot Details
- Lot Features: Cul-De-Sac, Paved
- Acres: 0.92
- Foundation: Poured Concrete
Schools
- High School District: Central Kitsap #401
- High School: Buyer To Verify
- Middle School: Buyer To Verify
- Elementary School: Silverdale Elem
Lot Details
- Lot Features: Cul-De-Sac, Paved
- Acres: 0.92
- Foundation: Poured Concrete
Power
- Energy Source: Electric, Propane
- Power Company: Puget Sound
Water, Sewer, and Garbage
- Sewer Company: Septic
- Sewer: Septic Tank
- Water Company: Silverdale
- Water Source: Public

Stephanie Orgill
Broker | REALTOR®
Send Stephanie Orgill an email





















