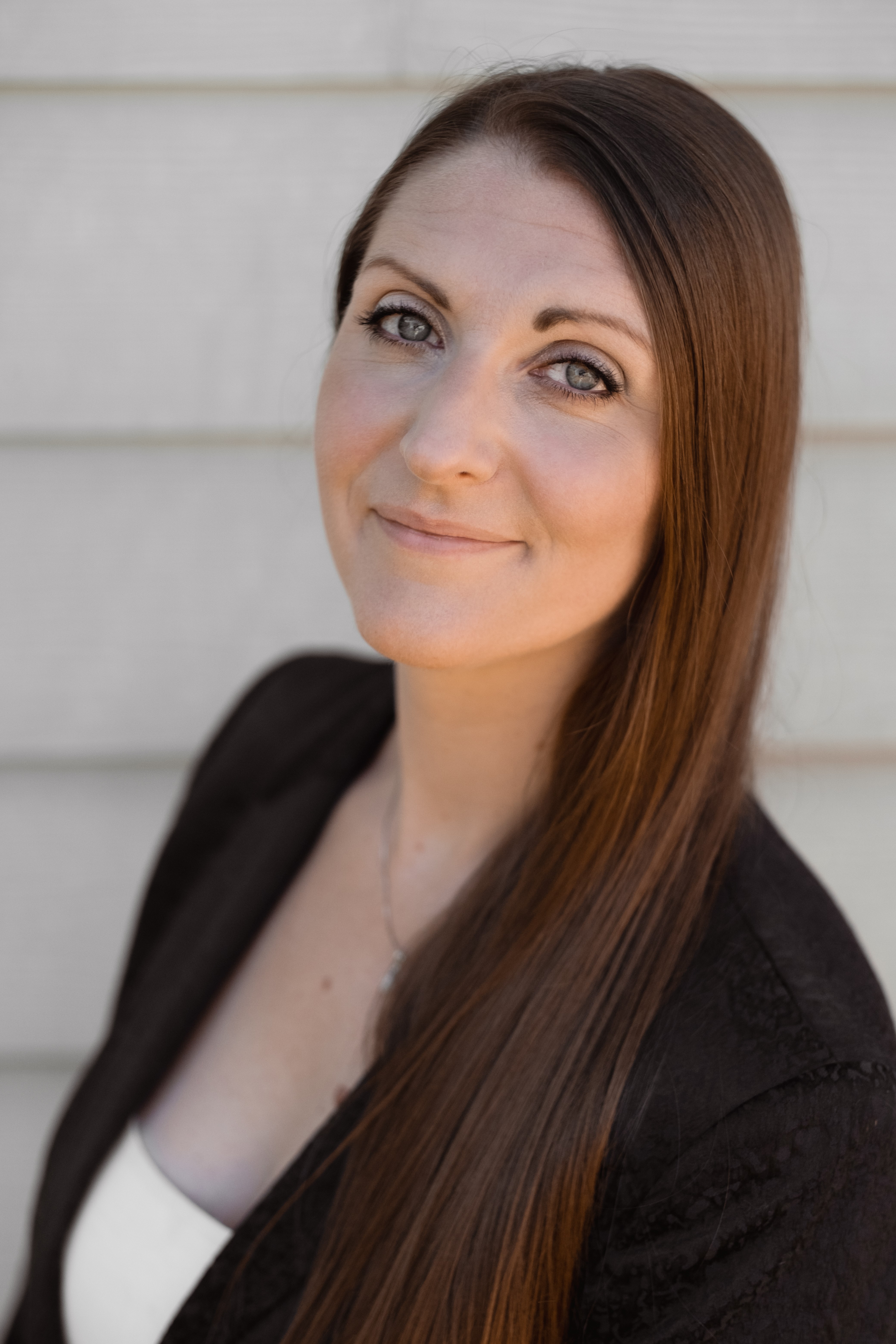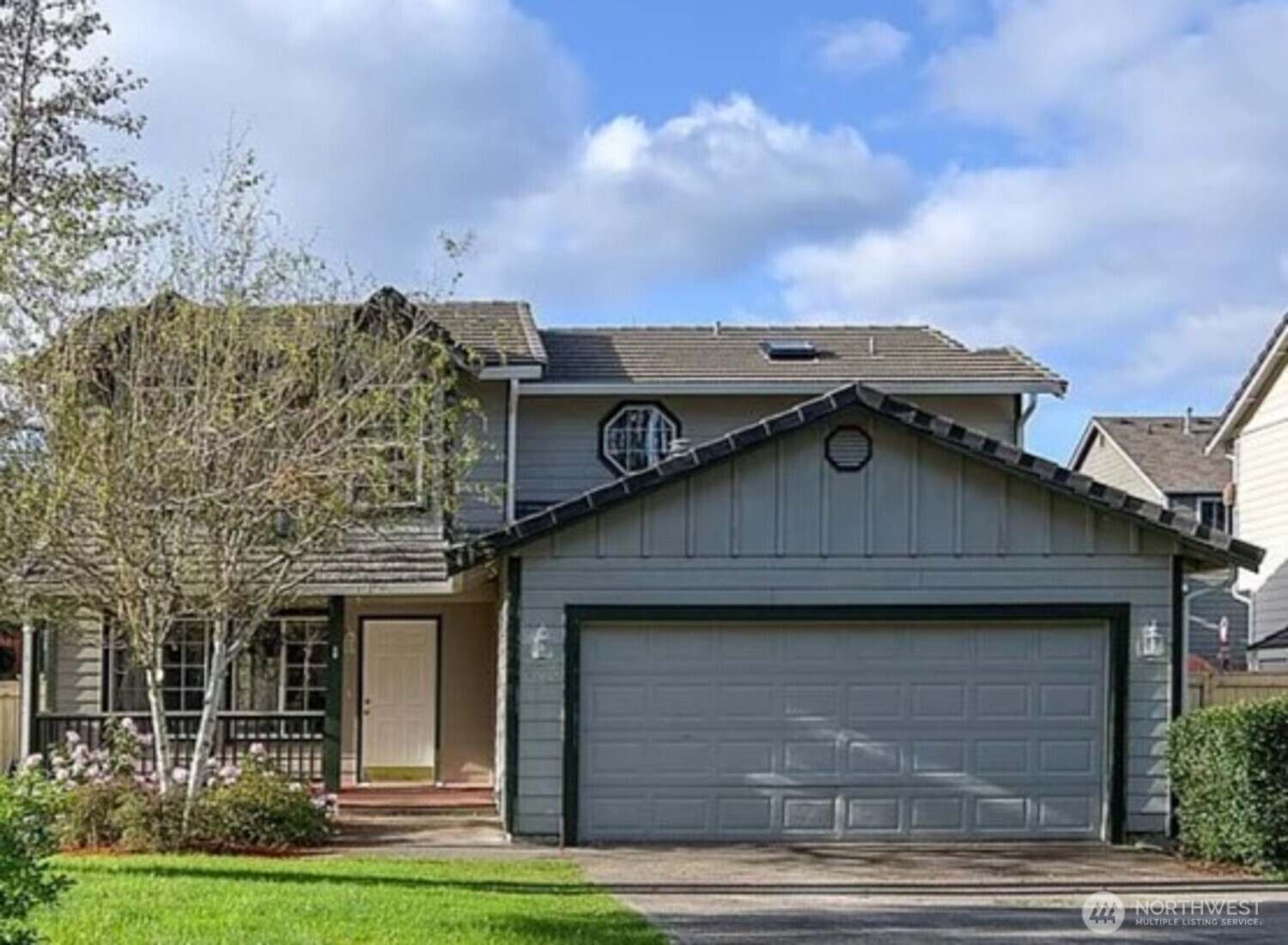
















MLS #2456129 / Listing provided by NWMLS & William E. Johnson.
$509,900
9124 Lewis NE
Lacey,
WA
98516
Beds
Baths
Sq Ft
Per Sq Ft
Year Built
Discover this charming Lacey, WA home featuring 4 bedrooms, 2.5 baths, and 1,636 sq. ft. It offers a formal living and dining room, along with a bright kitchen and eating area. Previously used as a rental, it's ready for a bit of TLC to bring out its full potential. Enjoy the fully fenced backyard and a prime location close to schools, shopping, and restaurants. Don't miss this great opportunity!
Disclaimer: The information contained in this listing has not been verified by Hawkins-Poe Real Estate Services and should be verified by the buyer.
Bedrooms
- Total Bedrooms: 4
- Main Level Bedrooms: 1
- Lower Level Bedrooms: 0
- Upper Level Bedrooms: 3
Bathrooms
- Total Bathrooms: 2
- Half Bathrooms: 0
- Three-quarter Bathrooms: 0
- Full Bathrooms: 2
- Full Bathrooms in Garage: 0
- Half Bathrooms in Garage: 0
- Three-quarter Bathrooms in Garage: 0
Fireplaces
- Total Fireplaces: 0
Heating & Cooling
- Heating: Yes
- Cooling: Yes
Parking
- Garage: Yes
- Garage Attached: Yes
- Garage Spaces: 2
- Parking Features: Attached Garage
- Parking Total: 2
Structure
- Roof: Composition
- Exterior Features: Wood
- Foundation: Pillar/Post/Pier
Lot Details
- Acres: 0.1657
- Foundation: Pillar/Post/Pier
Schools
- High School District: North Thurston
- High School: River Ridge High
- Middle School: Salish Middle
- Elementary School: Meadows Elem
Lot Details
- Acres: 0.1657
- Foundation: Pillar/Post/Pier
Power
- Energy Source: Electric
Water, Sewer, and Garbage
- Sewer: Available
- Water Source: Public

Stephanie Orgill
Broker | REALTOR®
Send Stephanie Orgill an email
















