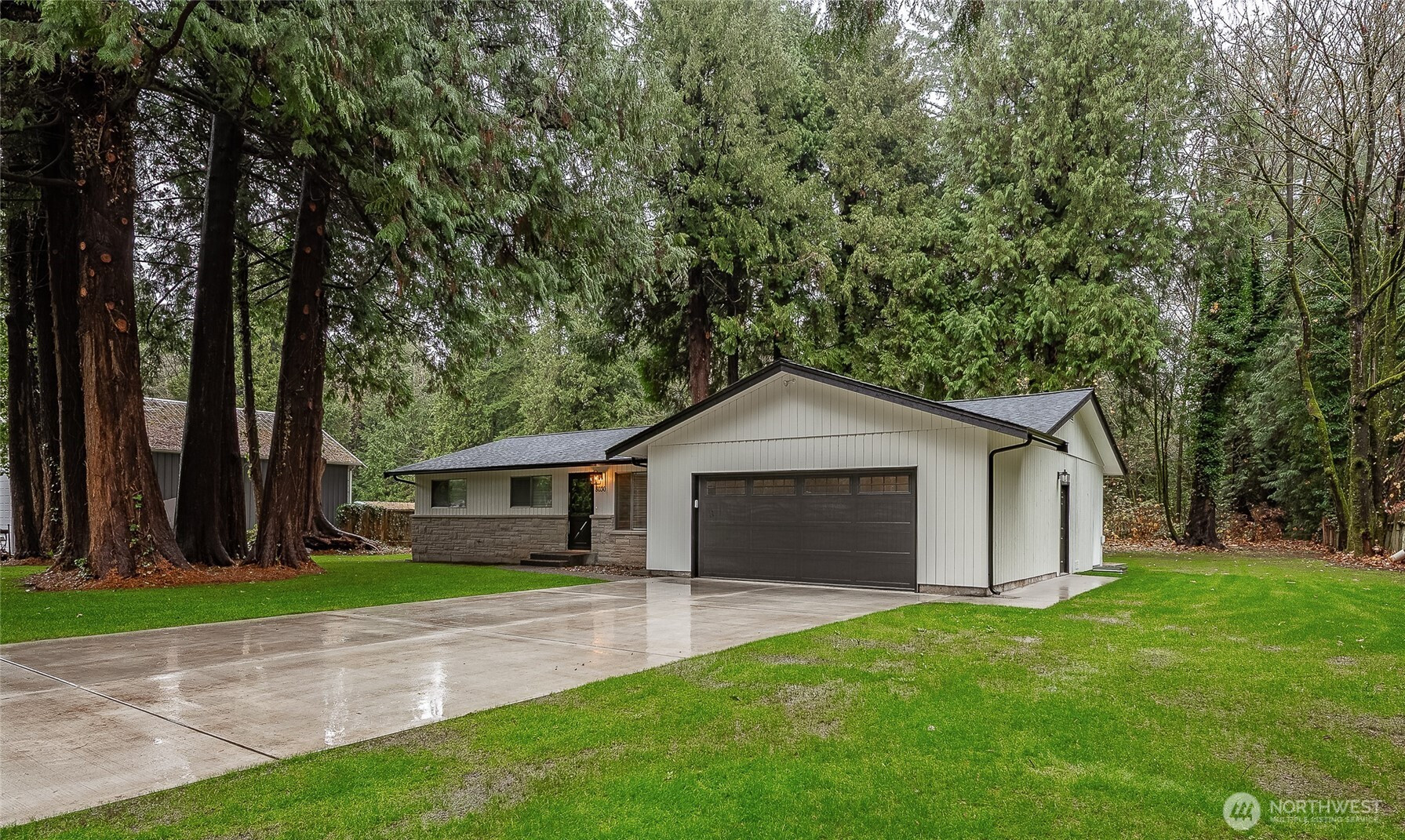



































MLS #2455686 / Listing provided by NWMLS & Windermere Real Estate Whatcom.
$549,900
8030 Dean Drive
Custer,
WA
98240
Beds
Baths
Sq Ft
Per Sq Ft
Year Built
Beautifully restored 3BD/2BA rambler on a large lot in a peaceful, parklike setting, located on a quiet dead-end street just minutes from I-5, shopping, and dining. This home features a spacious primary bedroom and bath, plus an additional living space that opens to the backyard and a new concrete patio, perfect for outdoor entertaining. The updated kitchen includes new cabinets, granite counters, and appliances. Additional upgrades include new flooring, fresh paint, updated bathrooms, new insulation, and a new roof. Plenty of room to build a large shop. Move-in ready!
Disclaimer: The information contained in this listing has not been verified by Hawkins-Poe Real Estate Services and should be verified by the buyer.
Bedrooms
- Total Bedrooms: 3
- Main Level Bedrooms: 3
- Lower Level Bedrooms: 0
- Upper Level Bedrooms: 0
Bathrooms
- Total Bathrooms: 2
- Half Bathrooms: 0
- Three-quarter Bathrooms: 1
- Full Bathrooms: 1
- Full Bathrooms in Garage: 0
- Half Bathrooms in Garage: 0
- Three-quarter Bathrooms in Garage: 0
Fireplaces
- Total Fireplaces: 0
Water Heater
- Water Heater Location: Closet in hallway
- Water Heater Type: Electric
Heating & Cooling
- Heating: Yes
- Cooling: No
Parking
- Garage: Yes
- Garage Attached: Yes
- Garage Spaces: 2
- Parking Features: Driveway, Attached Garage
- Parking Total: 2
Structure
- Roof: Composition
- Exterior Features: Brick, Wood
- Foundation: Poured Concrete
Lot Details
- Lot Features: Dead End Street, Paved
- Acres: 0.43
- Foundation: Poured Concrete
Schools
- High School District: Ferndale
- High School: Ferndale High
- Middle School: Vista Mid
- Elementary School: Custer Elem
Transportation
- Nearby Bus Line: true
Lot Details
- Lot Features: Dead End Street, Paved
- Acres: 0.43
- Foundation: Poured Concrete
Power
- Energy Source: Electric
- Power Company: Puget Sound Energy
Water, Sewer, and Garbage
- Sewer Company: Septic
- Sewer: Septic Tank
- Water Company: Cedar/Community
- Water Source: Community

Stephanie Orgill
Broker | REALTOR®
Send Stephanie Orgill an email



































