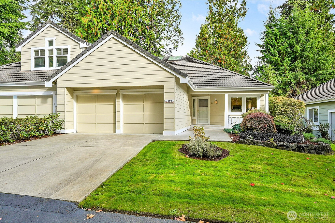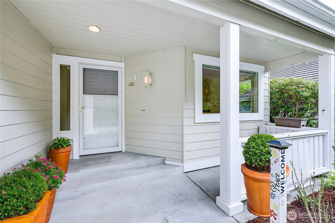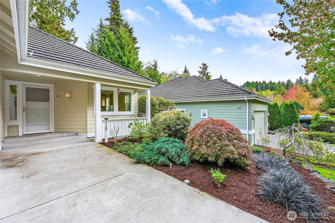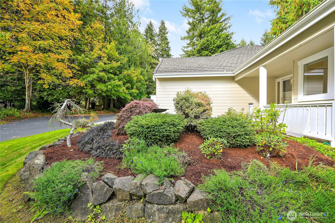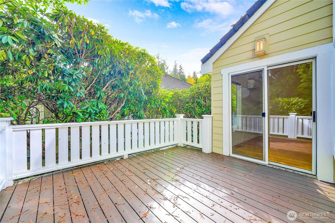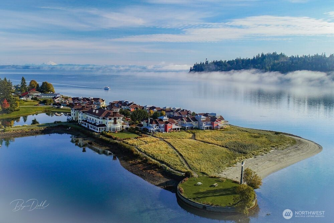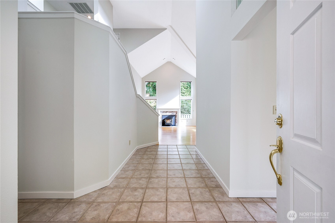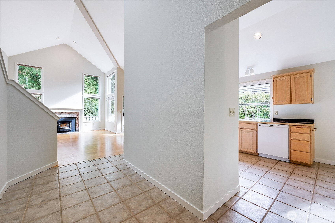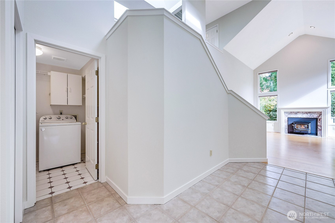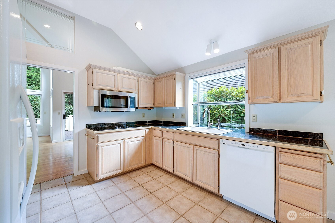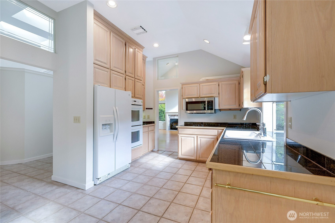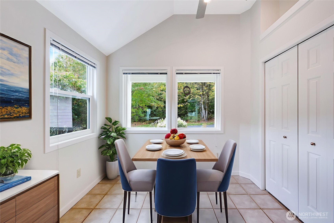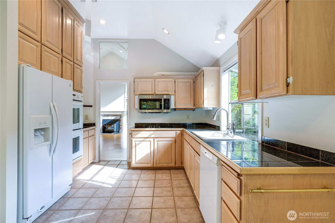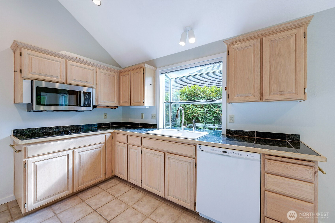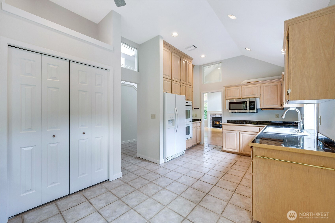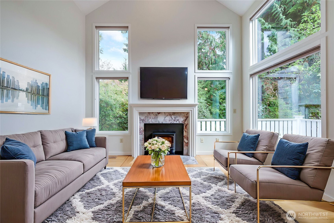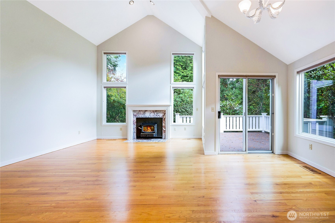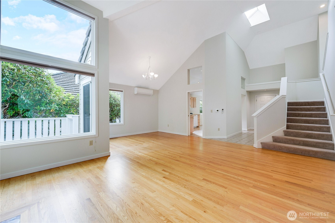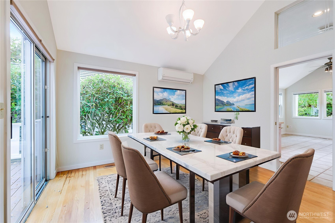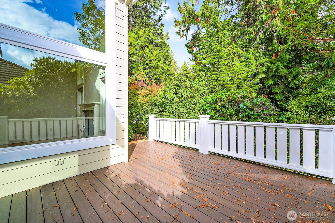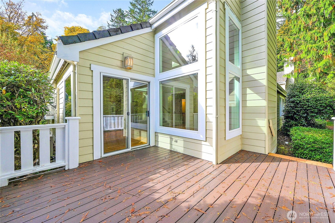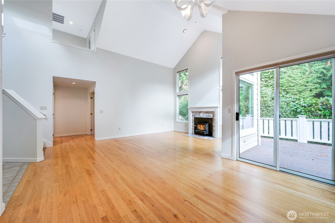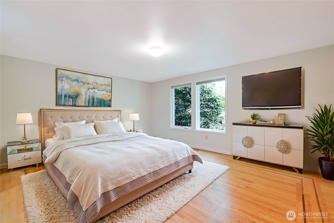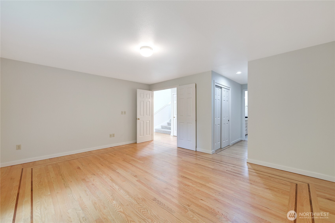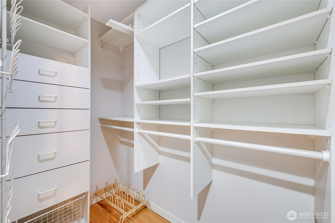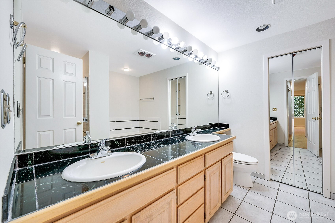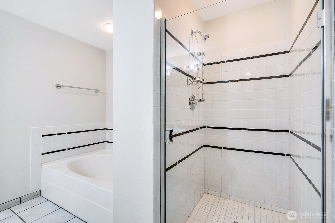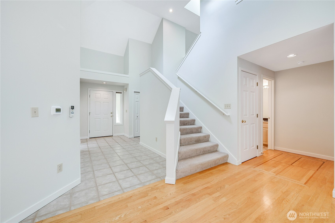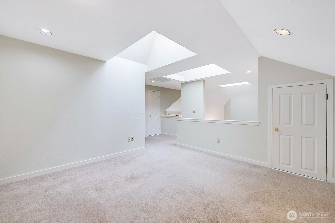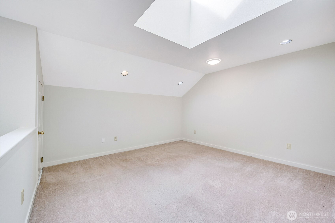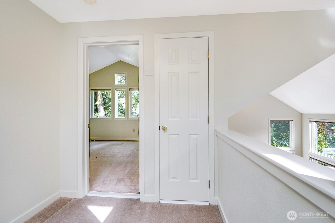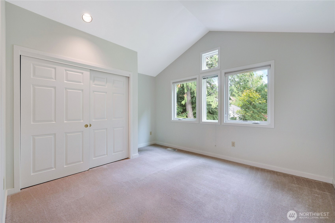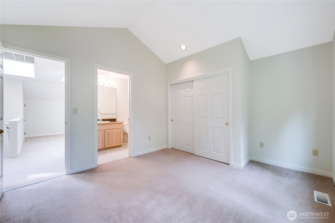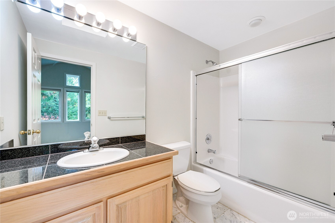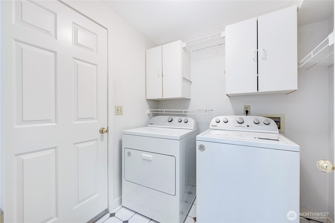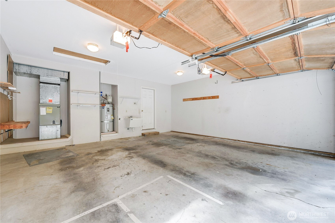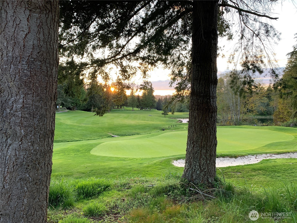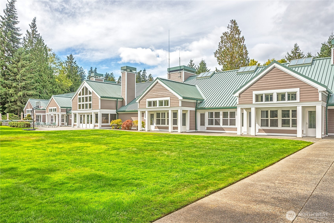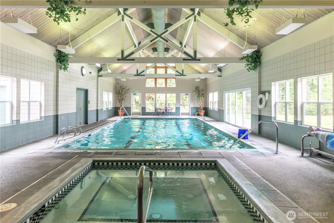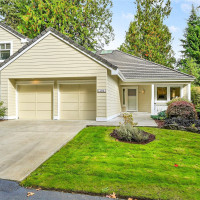
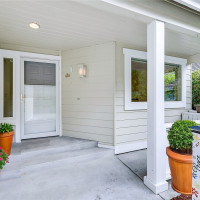
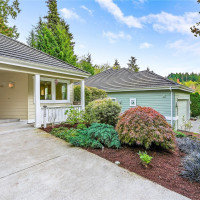
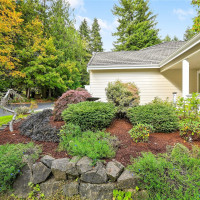
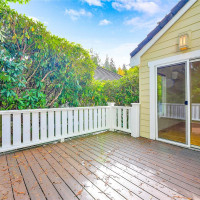
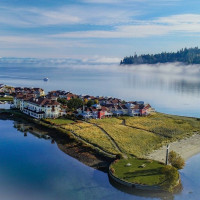
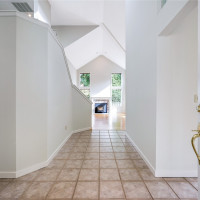
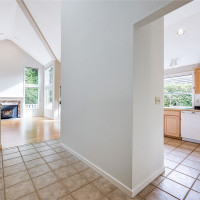
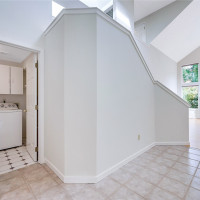
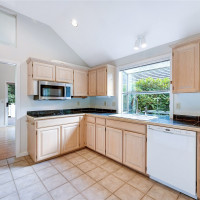
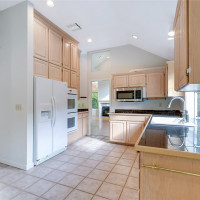
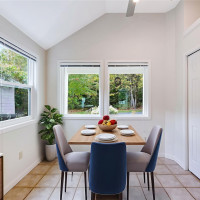
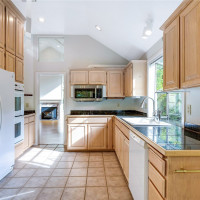
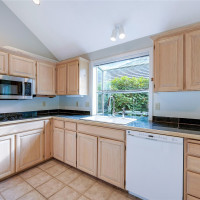
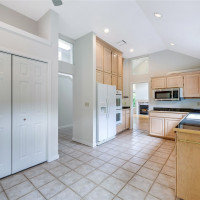
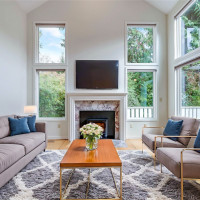
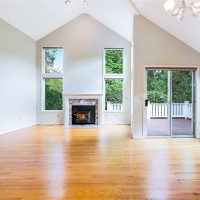
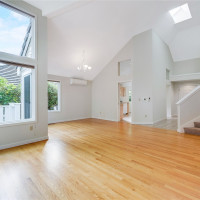
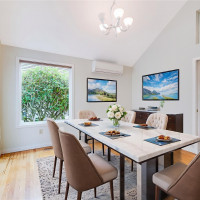
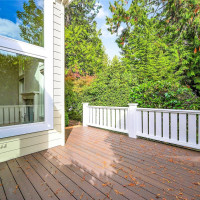
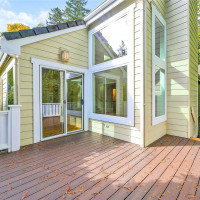
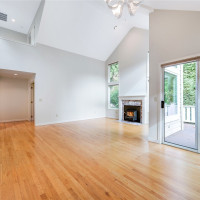
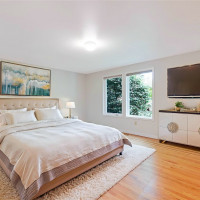
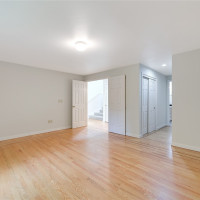
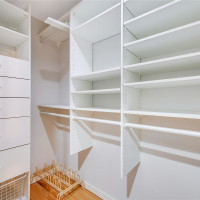
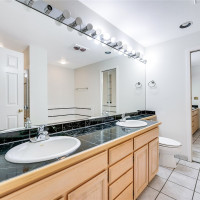
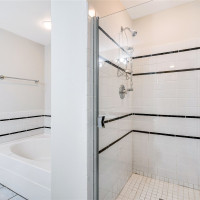
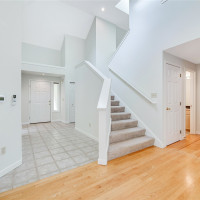
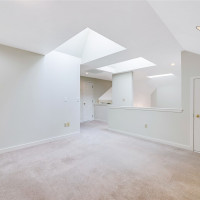
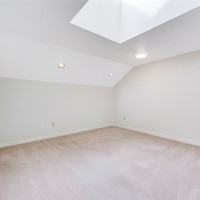
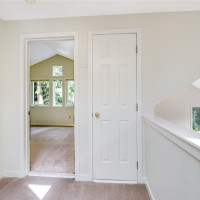
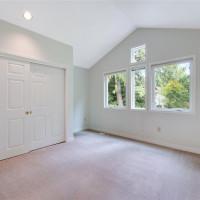
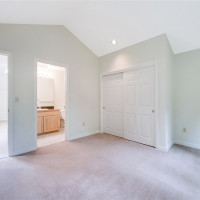
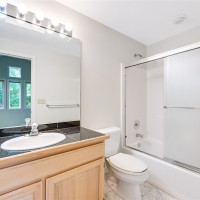
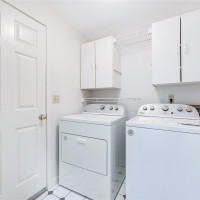
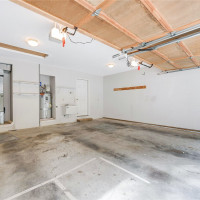
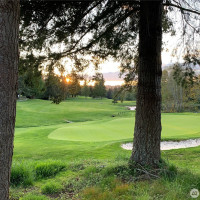
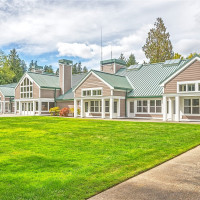
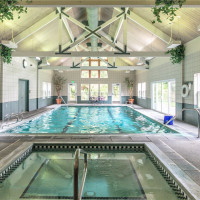
MLS #2451190 / Listing provided by NWMLS & Coldwell Banker Best Homes.
$499,900
41 South Keel Way
Unit B
Port Ludlow,
WA
98365
Beds
Baths
Sq Ft
Per Sq Ft
Year Built
Bright, welcoming, and designed for easy living, this Inner Harbor condo offers main-level comfort and style! Fresh interior paint, newer windows, and vaulted ceilings fill the home with natural light. The main level features a primary suite with large walk-in closet, spacious kitchen with dual ovens, pantry, and eating nook, plus an open dining and living area with a wood fireplace with access to a private, weather-resistant deck. Upstairs offers a loft and guest ensuite with a full bath, while the laundry connects to an oversized two-car garage with just one step in. HOA maintains the exterior and park-like grounds. Bay Club amenities include an indoor pool, gym, clubhouse, with nearby golf, tennis, pickleball, marina, and scenic trails.
Disclaimer: The information contained in this listing has not been verified by Hawkins-Poe Real Estate Services and should be verified by the buyer.
Bedrooms
- Total Bedrooms: 2
- Main Level Bedrooms: 1
- Lower Level Bedrooms: 0
- Upper Level Bedrooms: 1
Bathrooms
- Total Bathrooms: 3
- Half Bathrooms: 1
- Three-quarter Bathrooms: 0
- Full Bathrooms: 2
- Full Bathrooms in Garage: 0
- Half Bathrooms in Garage: 0
- Three-quarter Bathrooms in Garage: 0
Fireplaces
- Total Fireplaces: 1
- Main Level Fireplaces: 1
Water Heater
- Water Heater Location: Garage
- Water Heater Type: Electric
Heating & Cooling
- Heating: Yes
- Cooling: Yes
Parking
- Garage: Yes
- Garage Attached: Yes
- Garage Spaces: 2
- Parking Features: Driveway, Attached Garage
- Parking Total: 2
Structure
- Roof: Tile
- Exterior Features: Wood
- Foundation: Poured Concrete
Lot Details
- Lot Features: Dead End Street, Paved
- Acres: 0.0405
- Foundation: Poured Concrete
Schools
- High School District: Chimacum #49
- High School: Chimacum High
- Middle School: Chimacum Mid
- Elementary School: Chimacum Creek Prima
Transportation
- Nearby Bus Line: true
Lot Details
- Lot Features: Dead End Street, Paved
- Acres: 0.0405
- Foundation: Poured Concrete
Power
- Energy Source: Electric, Wood
- Power Company: Jefferson County PUD #1
Water, Sewer, and Garbage
- Sewer Company: Olympic Water & Sewer, Inc.
- Sewer: Sewer Connected
- Water Company: Olympic Water & Sewer, Inc.
- Water Source: Community, Private
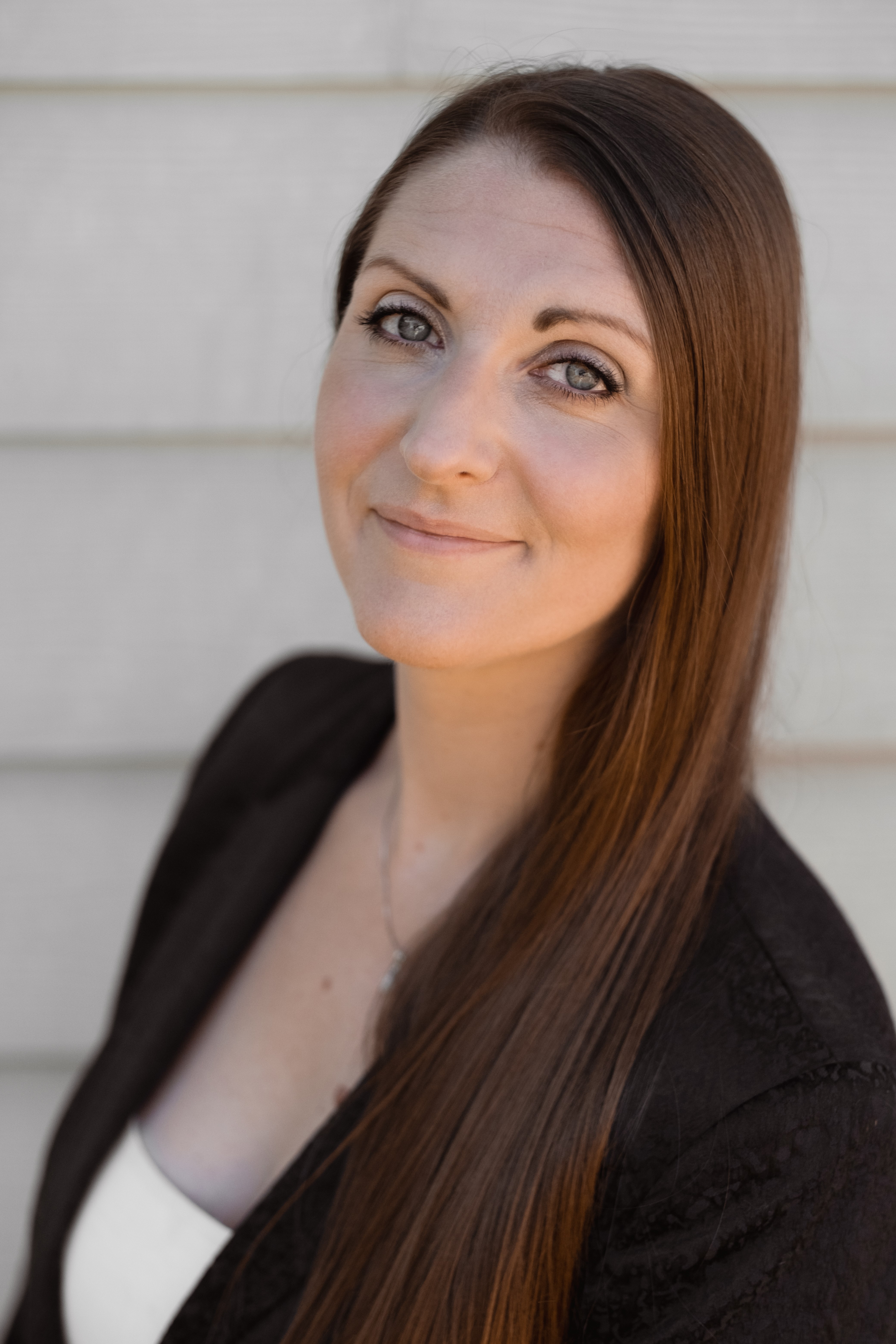
Stephanie Orgill
Broker | REALTOR®
Send Stephanie Orgill an email
