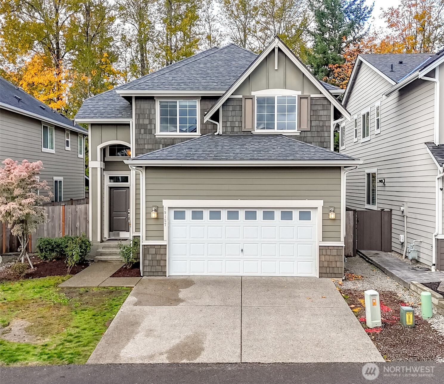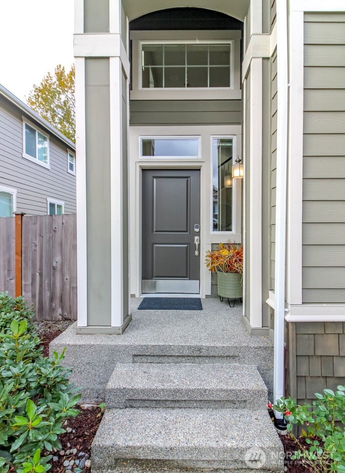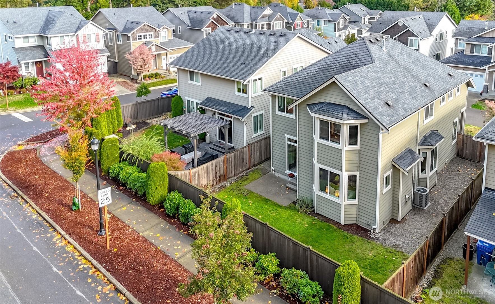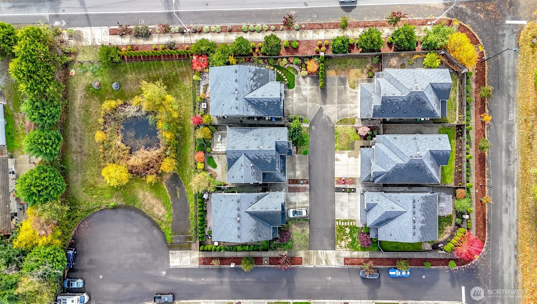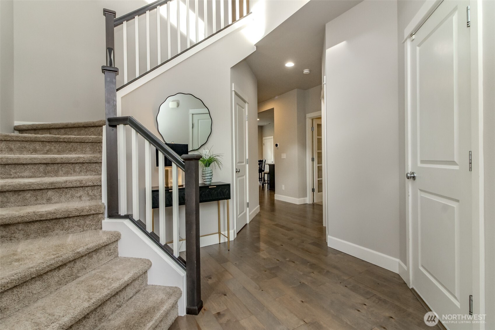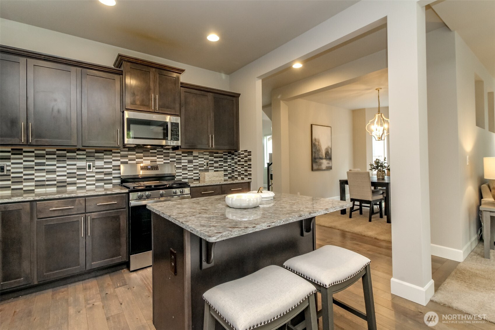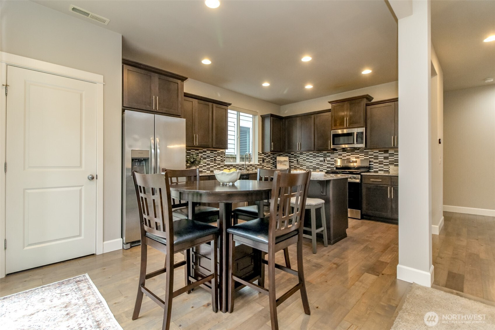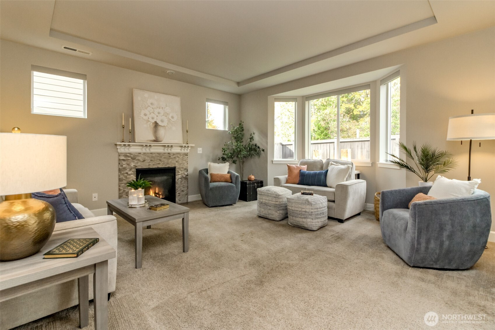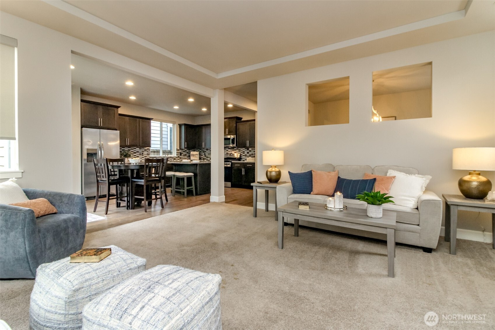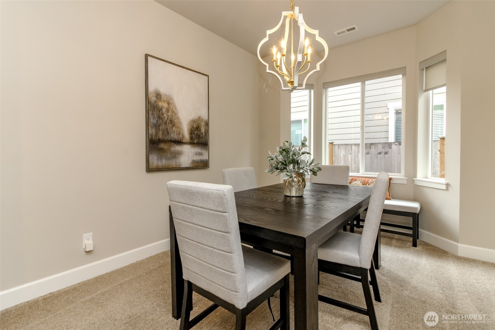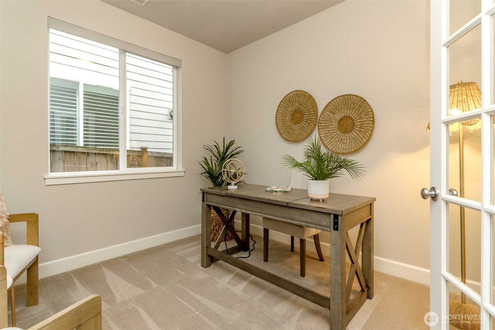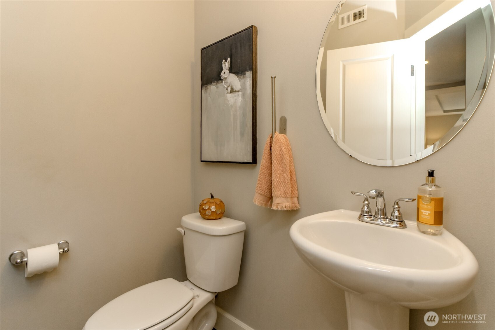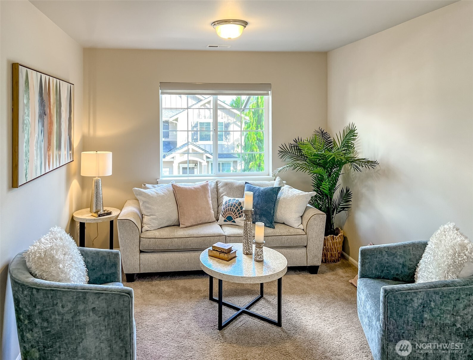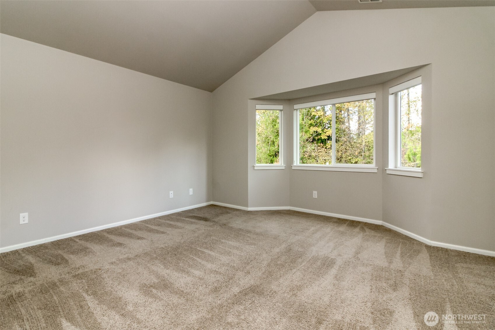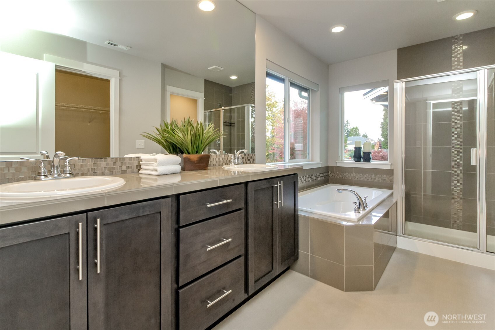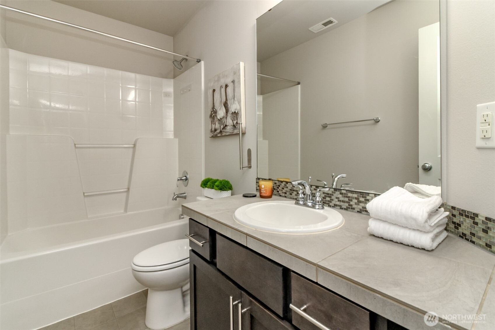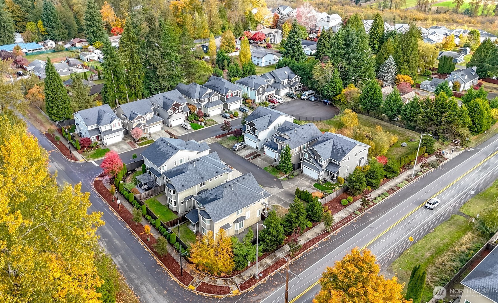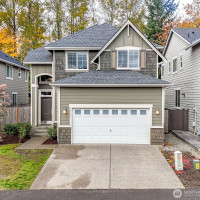
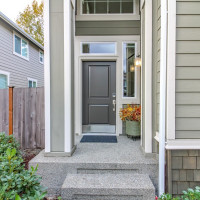
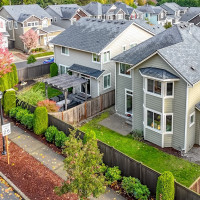
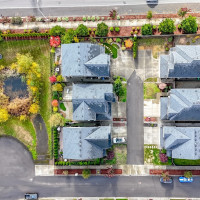
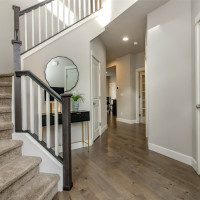
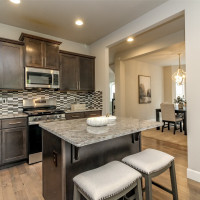
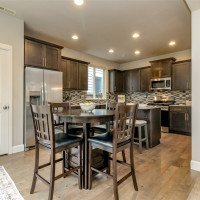
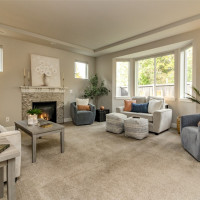
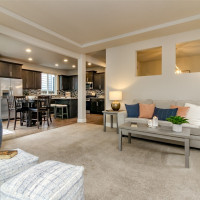
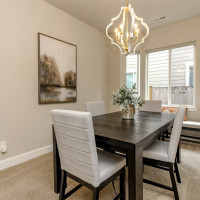
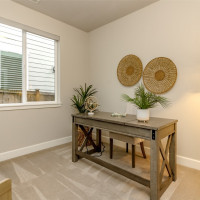
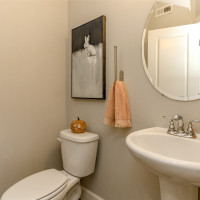
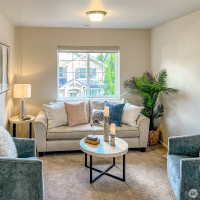
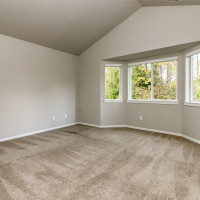
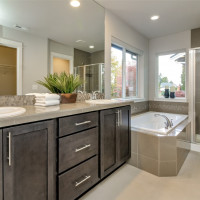
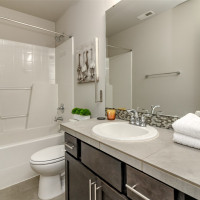
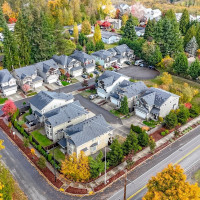
MLS #2449612 / Listing provided by NWMLS & Keller Williams Realty PS.
$845,000
19157 120th Court SE
Renton,
WA
98058
Beds
Baths
Sq Ft
Per Sq Ft
Year Built
Plenty of space in this freshly painted 4 bedroom plus den/office lovely 2515 square feet home. As you enter into the large open entry on the main floor you will find a beautiful kitchen with stainless appliances and granite counters. Dining in kitchen and also in the beautiful formal dining area. Nice family room with gas fireplace to keep cozy by in the upcoming season! Add in a Den/Office and half bath round out the main floor. Head up stairs to huge Primary Bedroom along with three more ample sized bedrooms. Full bath and walk in closet in Primary. One more full bath and laundry room also present. Top it it off with a lovely bonus room.
Disclaimer: The information contained in this listing has not been verified by Hawkins-Poe Real Estate Services and should be verified by the buyer.
Open House Schedules
Hosted by Zach Niehaus with Skyline Properties. Come by and say hi to Zach and have a look at this gorgeous home!
1
1:30 PM - 3:30 PM
2
1:30 PM - 3:30 PM
Bedrooms
- Total Bedrooms: 4
- Main Level Bedrooms: 0
- Lower Level Bedrooms: 0
- Upper Level Bedrooms: 4
Bathrooms
- Total Bathrooms: 3
- Half Bathrooms: 1
- Three-quarter Bathrooms: 0
- Full Bathrooms: 2
- Full Bathrooms in Garage: 0
- Half Bathrooms in Garage: 0
- Three-quarter Bathrooms in Garage: 0
Fireplaces
- Total Fireplaces: 1
- Main Level Fireplaces: 1
Water Heater
- Water Heater Location: Garage
- Water Heater Type: gas
Heating & Cooling
- Heating: Yes
- Cooling: Yes
Parking
- Garage: Yes
- Garage Attached: Yes
- Garage Spaces: 2
- Parking Features: Driveway, Attached Garage
- Parking Total: 2
Structure
- Roof: Composition
- Exterior Features: Cement Planked
- Foundation: Poured Concrete
Lot Details
- Lot Features: Cul-De-Sac, Dead End Street, Paved
- Acres: 0.1033
- Foundation: Poured Concrete
Schools
- High School District: Renton
Transportation
- Nearby Bus Line: true
Lot Details
- Lot Features: Cul-De-Sac, Dead End Street, Paved
- Acres: 0.1033
- Foundation: Poured Concrete
Power
- Energy Source: Electric, Natural Gas
- Power Company: PSE
Water, Sewer, and Garbage
- Sewer Company: Soos Creek
- Sewer: Sewer Connected
- Water Company: Soos Creek
- Water Source: Public
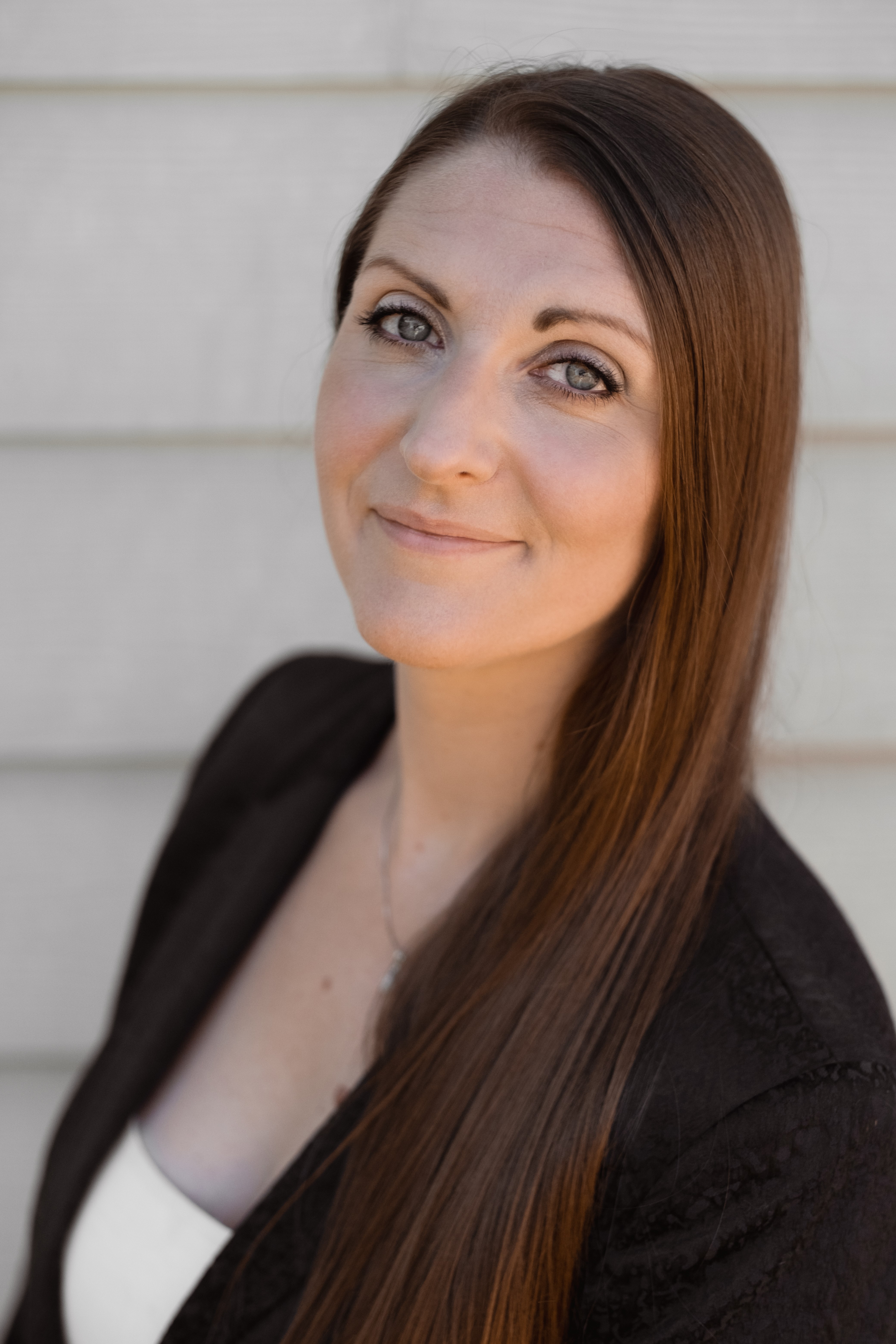
Stephanie Orgill
Broker | REALTOR®
Send Stephanie Orgill an email
