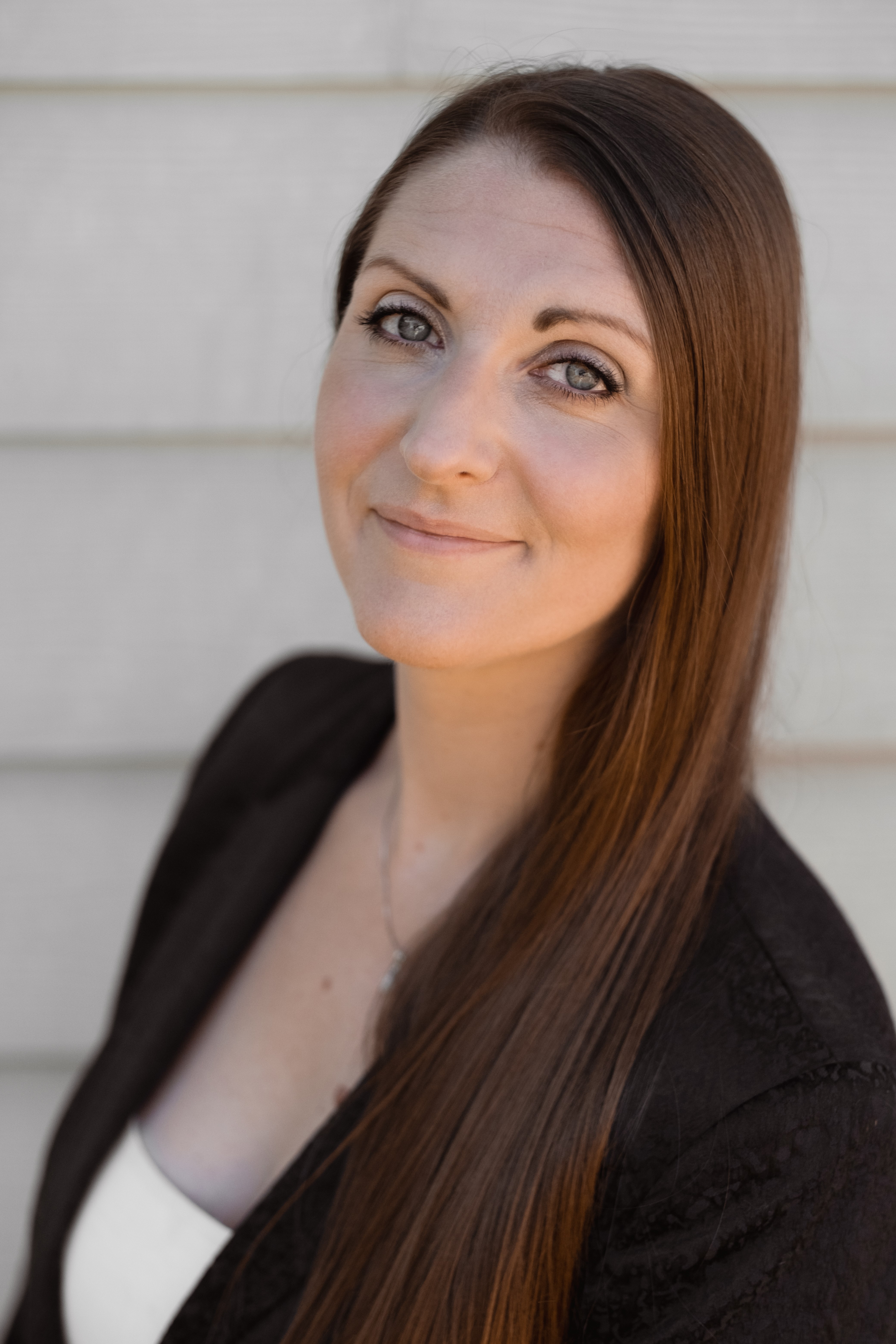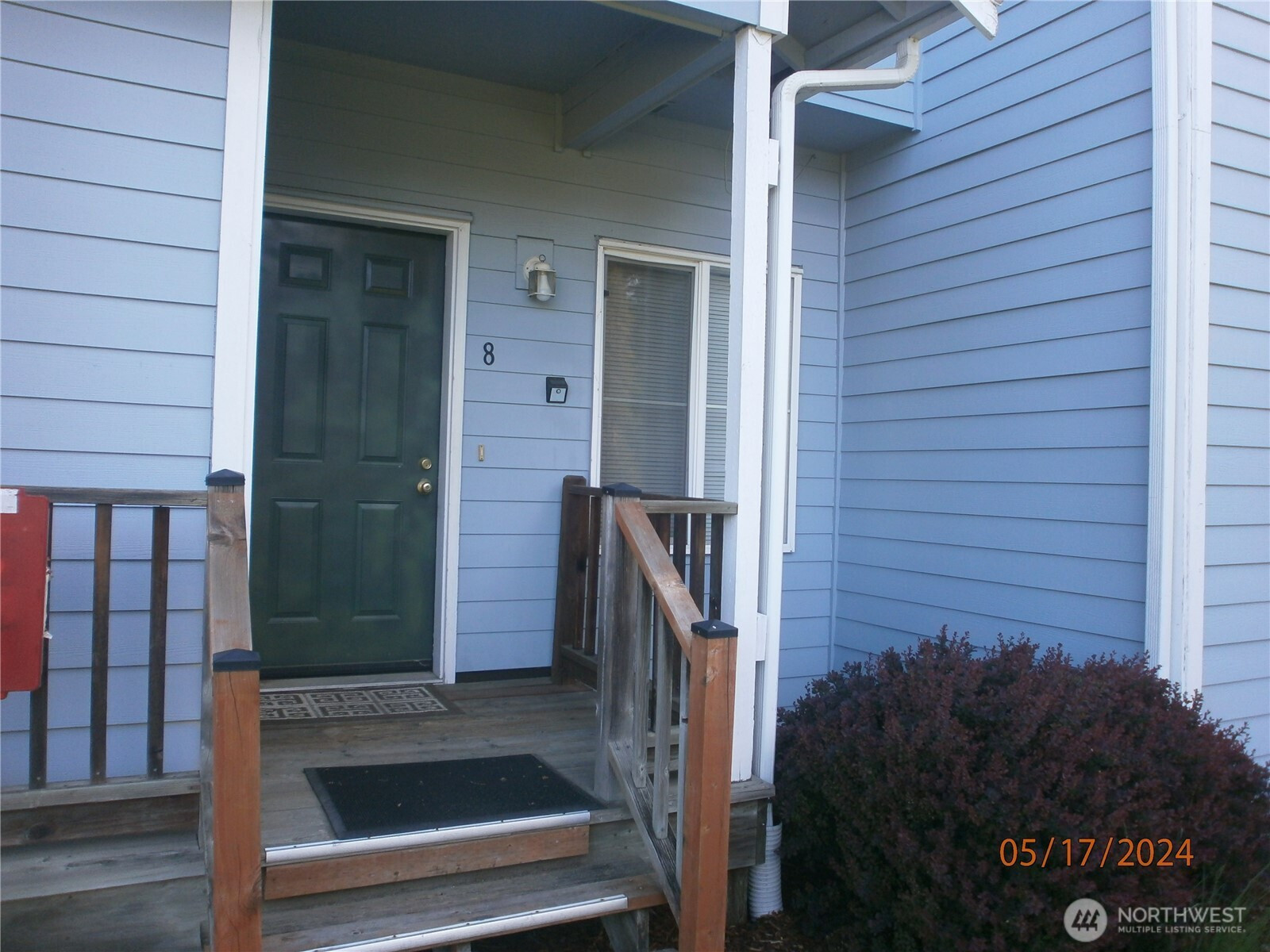
































MLS #2446514 / Listing provided by NWMLS & Van Dorm Realty, Inc..
$1,985 / month
6317 BARSTOW Lane SE
Unit 8
Lacey,
WA
98513
Beds
Baths
Sq Ft
Per Sq Ft
Year Built
Modern 2-Bed, 2.5-Bath Condo with Stunning Views Welcome to your new home! This spacious 2-bedroom, 2.5-bathroom condo offers the perfect blend of comfort, style, and convenience. Nestled in the heart of LakePoint Village this condo boasts an open-concept layout, high-end finishes, vaulted ceilings and abundant natural light.This 2-bedroom, 2.5 bathroom condo is a rare find that perfectly balances modern comforts with upscale living. Schedule a viewing today to experience this stunning property first hand. Master bedroom second floor, complete with closet and a private bathroom. Features include bathtub, shower, double vanity, large mirror with glamor lighting.Second bedroom versatile and spacious with Full second bathroom. 2 car garage.
Disclaimer: The information contained in this listing has not been verified by Hawkins-Poe Real Estate Services and should be verified by the buyer.
Bedrooms
- Total Bedrooms: 2
- Upper Level Bedrooms: 2
Bathrooms
- Total Bathrooms: 3
- Half Bathrooms: 1
- Three-quarter Bathrooms: 0
- Full Bathrooms: 2
Fireplaces
- Total Fireplaces: 1
- Main Level Fireplaces: 1
Heating & Cooling
- Heating: Yes
- Cooling: No
Parking
- Garage: Yes
- Garage Attached: Yes
- Parking Features: Attached Garage
Lot Details
- Acres: 0
Schools
- High School District: North Thurston
- High School: Timberline High
- Middle School: Aspire Middle
- Elementary School: Lakes Elem
Transportation
- Nearby Bus Line: true
Lot Details
- Acres: 0
Power
- Energy Source: Electric, Natural Gas
Water, Sewer, and Garbage
- Sewer: Sewer Connected

Stephanie Orgill
Broker | REALTOR®
Send Stephanie Orgill an email
































