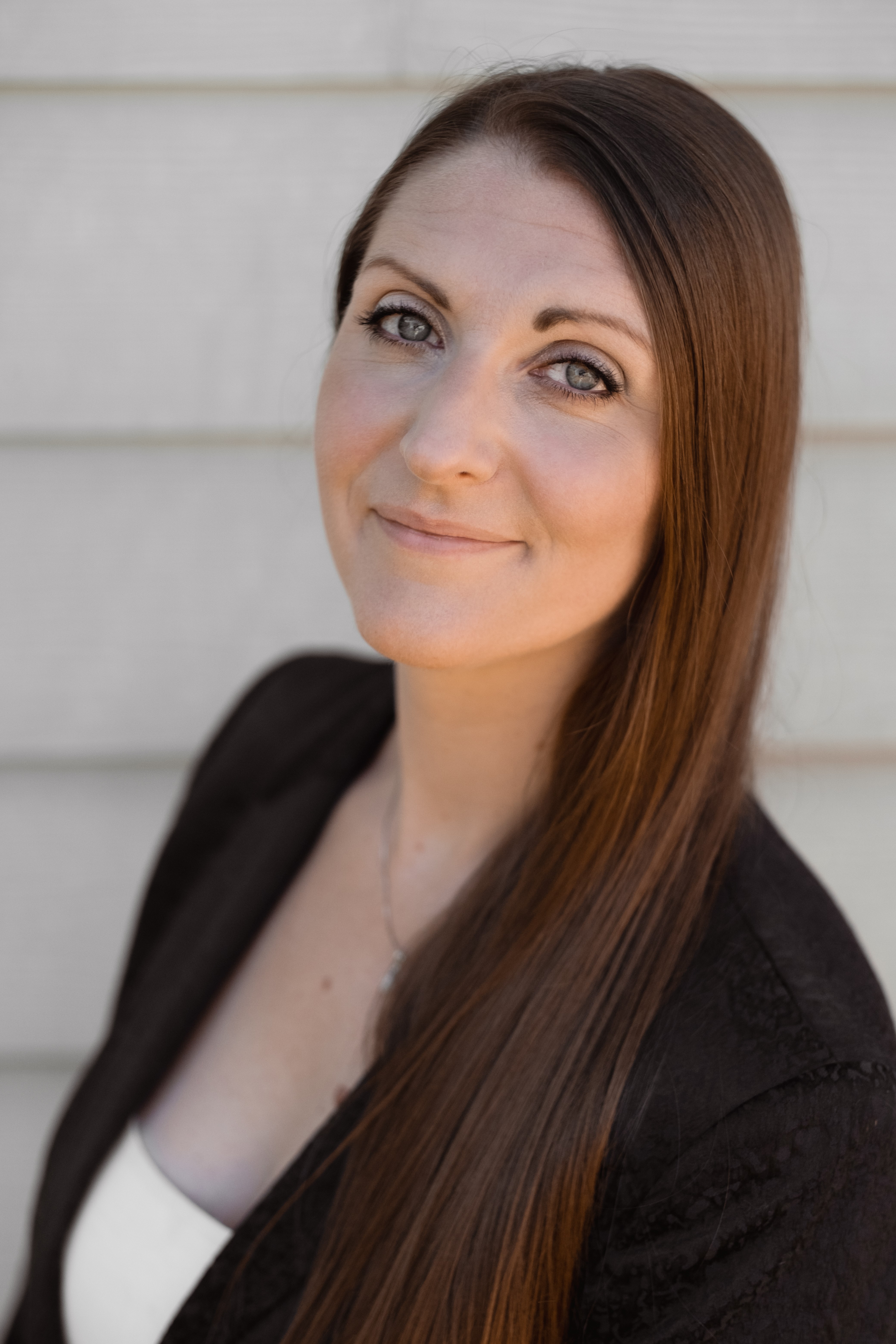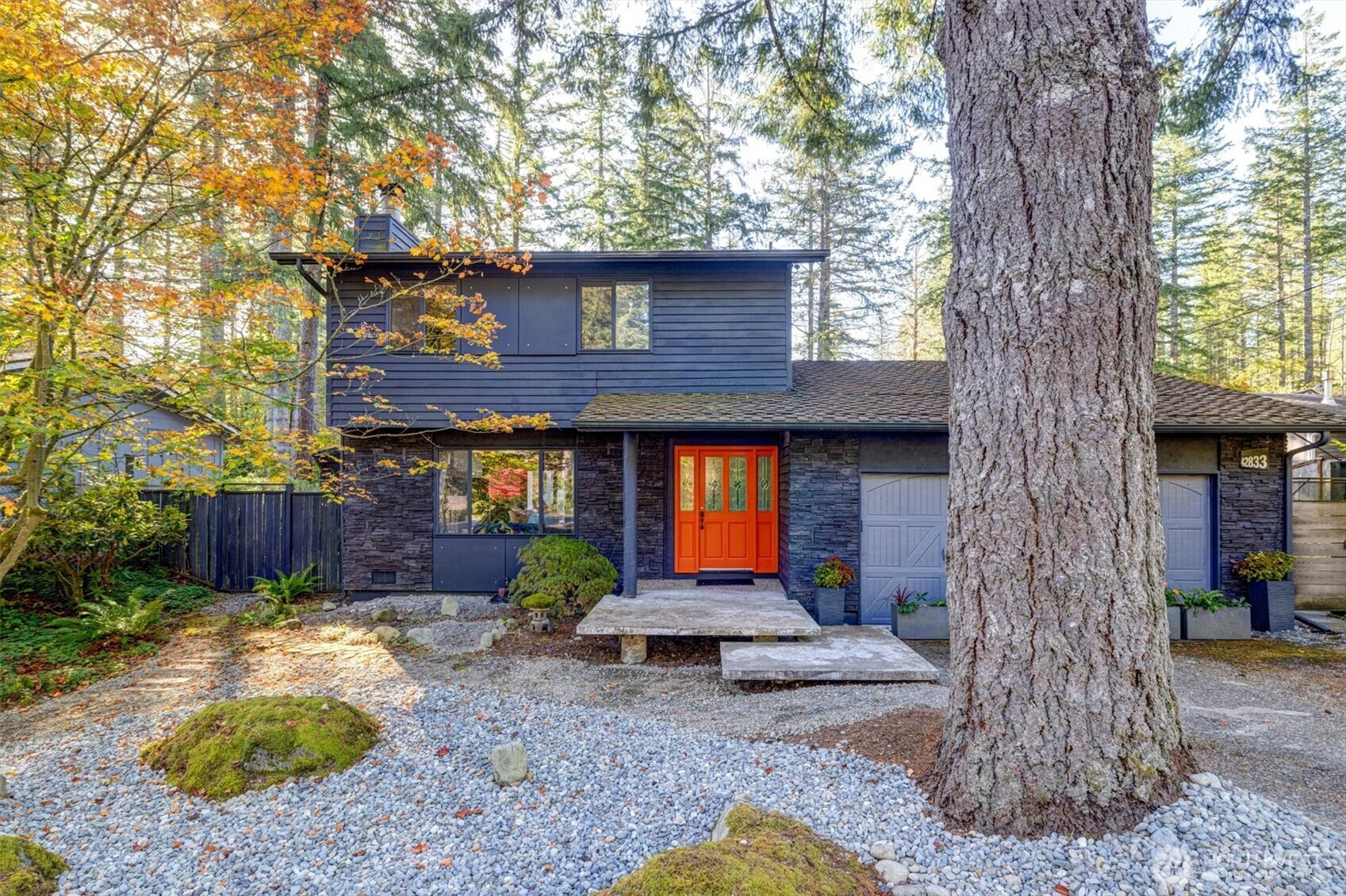







































MLS #2442791 / Listing provided by NWMLS & Windermere Real Estate/East.
$899,990
42833 SE 176th Street
North Bend,
WA
98045
Beds
Baths
Sq Ft
Per Sq Ft
Year Built
A true artist’s retreat, lovingly held by the same owners for over two decades, this rare find blends creativity, comfort and nature. Enjoy a mirrored yoga studio with floor-to-ceiling windows, a dedicated workshop/music studio and an all-season sunroom surrounded by Japanese-inspired gardens. Thoughtful upgrades include bamboo hardwoods, custom kitchen cabinetry, a granite baking counter and premium exterior masonry. The low-maintenance concrete patios, 50-year Presidential roof and Woodstock Soapstone stove offer beauty and longevity. Main level flex room can easily be 4th bedroom, den or gathering room. A perfect home for those who value peace, creativity and beauty. Easy access to trails, Rattlesnake Lake, DT North Bend and I-90.
Disclaimer: The information contained in this listing has not been verified by Hawkins-Poe Real Estate Services and should be verified by the buyer.
Open House Schedules
Join us for a twilight open house! New on the market!
9
5 PM - 7 PM
Bedrooms
- Total Bedrooms: 3
- Main Level Bedrooms: 0
- Lower Level Bedrooms: 0
- Upper Level Bedrooms: 3
Bathrooms
- Total Bathrooms: 2
- Half Bathrooms: 0
- Three-quarter Bathrooms: 1
- Full Bathrooms: 1
- Full Bathrooms in Garage: 0
- Half Bathrooms in Garage: 0
- Three-quarter Bathrooms in Garage: 0
Fireplaces
- Total Fireplaces: 1
- Main Level Fireplaces: 1
Water Heater
- Water Heater Location: Yoga Studio
- Water Heater Type: Electric
Heating & Cooling
- Heating: Yes
- Cooling: No
Parking
- Garage Attached: No
- Parking Features: Off Street
- Parking Total: 0
Structure
- Roof: Composition
- Exterior Features: Stone, Stucco, Wood
- Foundation: Poured Concrete
Lot Details
- Lot Features: Paved
- Acres: 0.2191
- Foundation: Poured Concrete
Schools
- High School District: Snoqualmie Valley
- High School: Mount Si High
- Middle School: Twin Falls Mid
- Elementary School: Edwin R Opstad Elem
Lot Details
- Lot Features: Paved
- Acres: 0.2191
- Foundation: Poured Concrete
Power
- Energy Source: Electric, See Remarks, Wood
- Power Company: Puget Sounds Energy
Water, Sewer, and Garbage
- Sewer Company: (Septic)
- Sewer: Septic Tank
- Water Company: Wilderness Rim Association
- Water Source: Public

Stephanie Orgill
Broker | REALTOR®
Send Stephanie Orgill an email







































