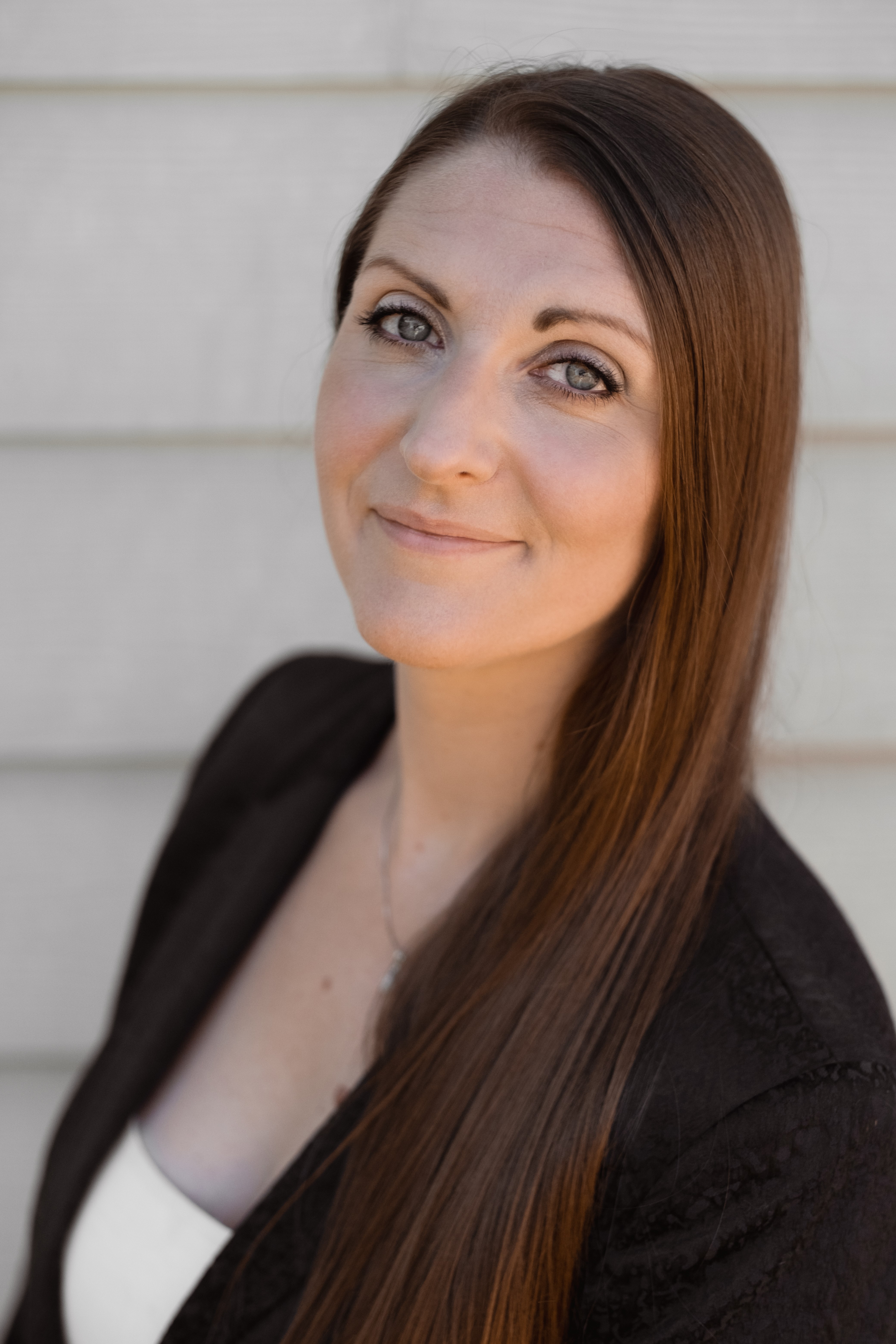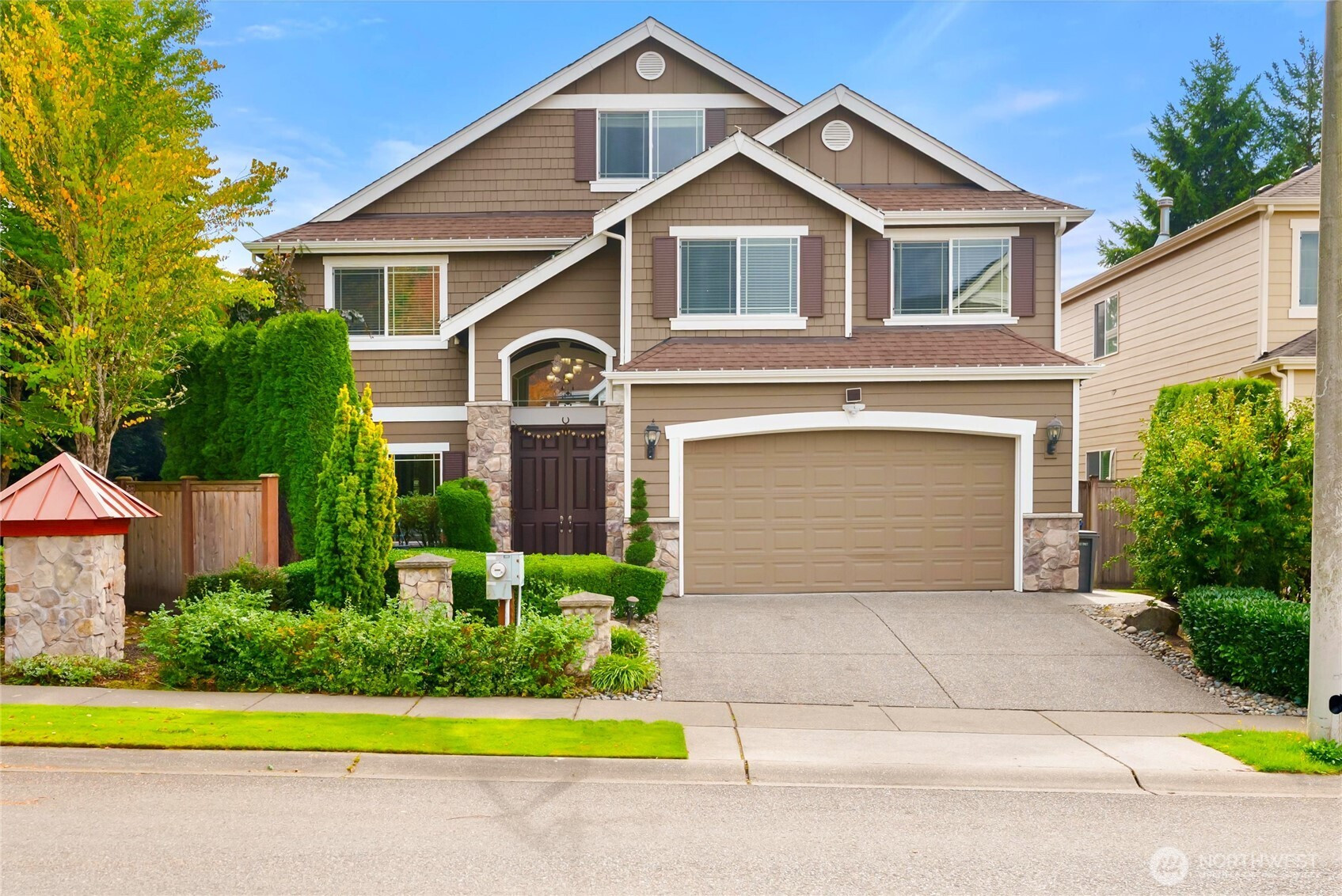







































MLS #2441361 / Listing provided by NWMLS & eXp Realty.
$1,750,000
4426 SE 216th Place
Bothell,
WA
98021
Beds
Baths
Sq Ft
Per Sq Ft
Year Built
Welcome to this stunning Canyon Park home! The main floor showcases formal living and dining room with elegant coffered ceilings, an updated chef’s kitchen with quartz counters, gas cooktop, double ovens, and a large island, plus a sunlit family room, ¾ bath, and versatile den/office. Upstairs offers four bedrooms, including a spacious primary suite with ensuite and walk-in closet, and a secondary bedroom with its own updated private ¾ bath, along with another beautifully updated ¾ bath. The third floor provides a generous media or playroom—perfect for entertainment or relaxation. Outside, enjoy the stamped patio, fenced yard, fresh exterior paint, and updated furnace, water tank, and heat pump. Truly move-in ready!
Disclaimer: The information contained in this listing has not been verified by Hawkins-Poe Real Estate Services and should be verified by the buyer.
Open House Schedules
18
11 AM - 1 AM
Bedrooms
- Total Bedrooms: 4
- Main Level Bedrooms: 0
- Lower Level Bedrooms: 0
- Upper Level Bedrooms: 4
Bathrooms
- Total Bathrooms: 4
- Half Bathrooms: 0
- Three-quarter Bathrooms: 3
- Full Bathrooms: 1
- Full Bathrooms in Garage: 0
- Half Bathrooms in Garage: 0
- Three-quarter Bathrooms in Garage: 0
Fireplaces
- Total Fireplaces: 2
- Main Level Fireplaces: 2
Heating & Cooling
- Heating: Yes
- Cooling: Yes
Parking
- Garage: Yes
- Garage Attached: Yes
- Garage Spaces: 2
- Parking Features: Attached Garage
- Parking Total: 2
Structure
- Roof: Composition
- Exterior Features: Cement Planked
- Foundation: Poured Concrete
Lot Details
- Lot Features: Corner Lot, Curbs, Paved, Sidewalk
- Acres: 0.2028
- Foundation: Poured Concrete
Schools
- High School District: Northshore
- High School: Buyer To Verify
- Middle School: Buyer To Verify
- Elementary School: Buyer To Verify
Lot Details
- Lot Features: Corner Lot, Curbs, Paved, Sidewalk
- Acres: 0.2028
- Foundation: Poured Concrete
Power
- Energy Source: Electric, Natural Gas
- Power Company: Snohomish OUD
Water, Sewer, and Garbage
- Sewer Company: ALderwood Waste District
- Sewer: Sewer Connected
- Water Company: Alderwood Water District
- Water Source: Public

Stephanie Orgill
Broker | REALTOR®
Send Stephanie Orgill an email







































