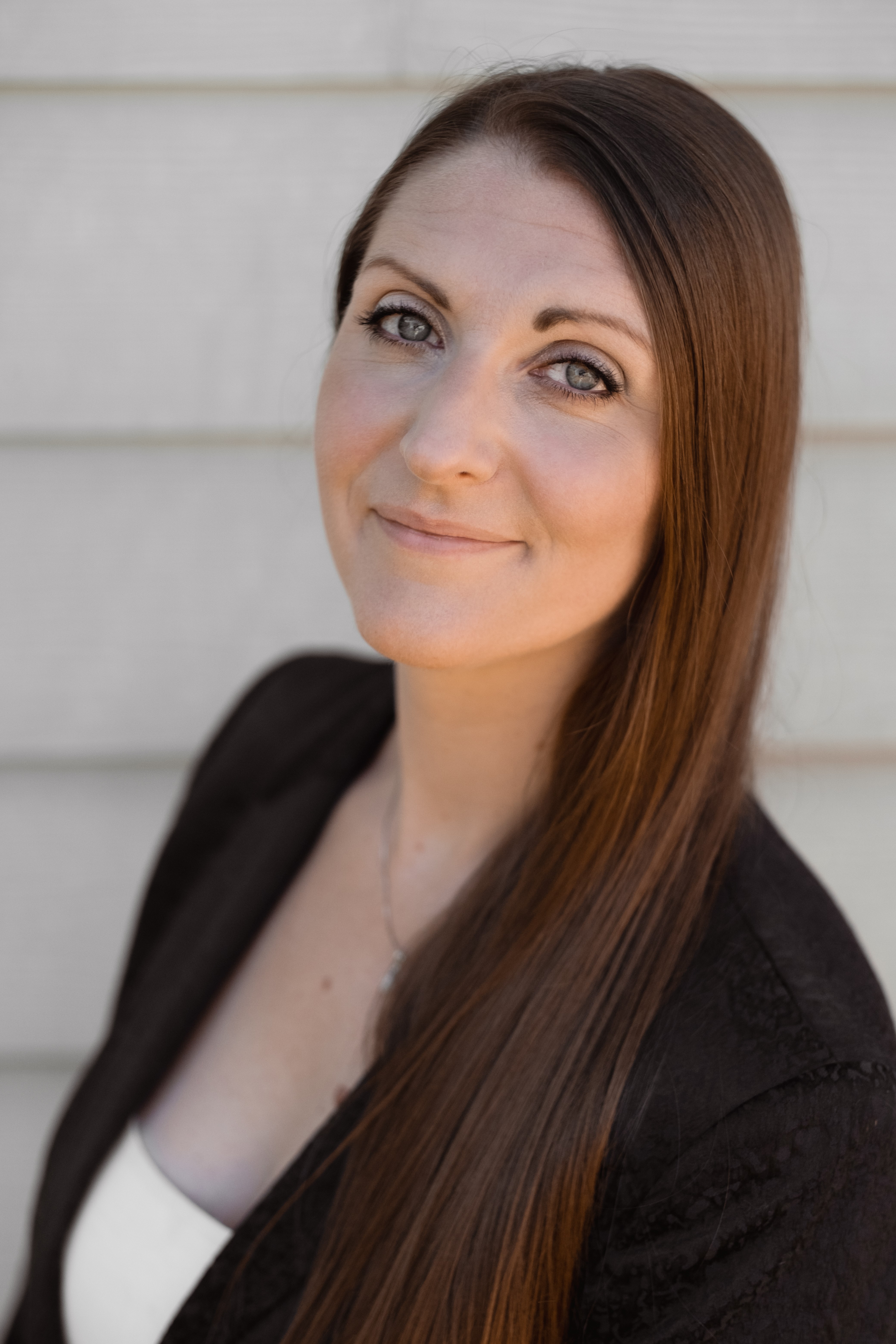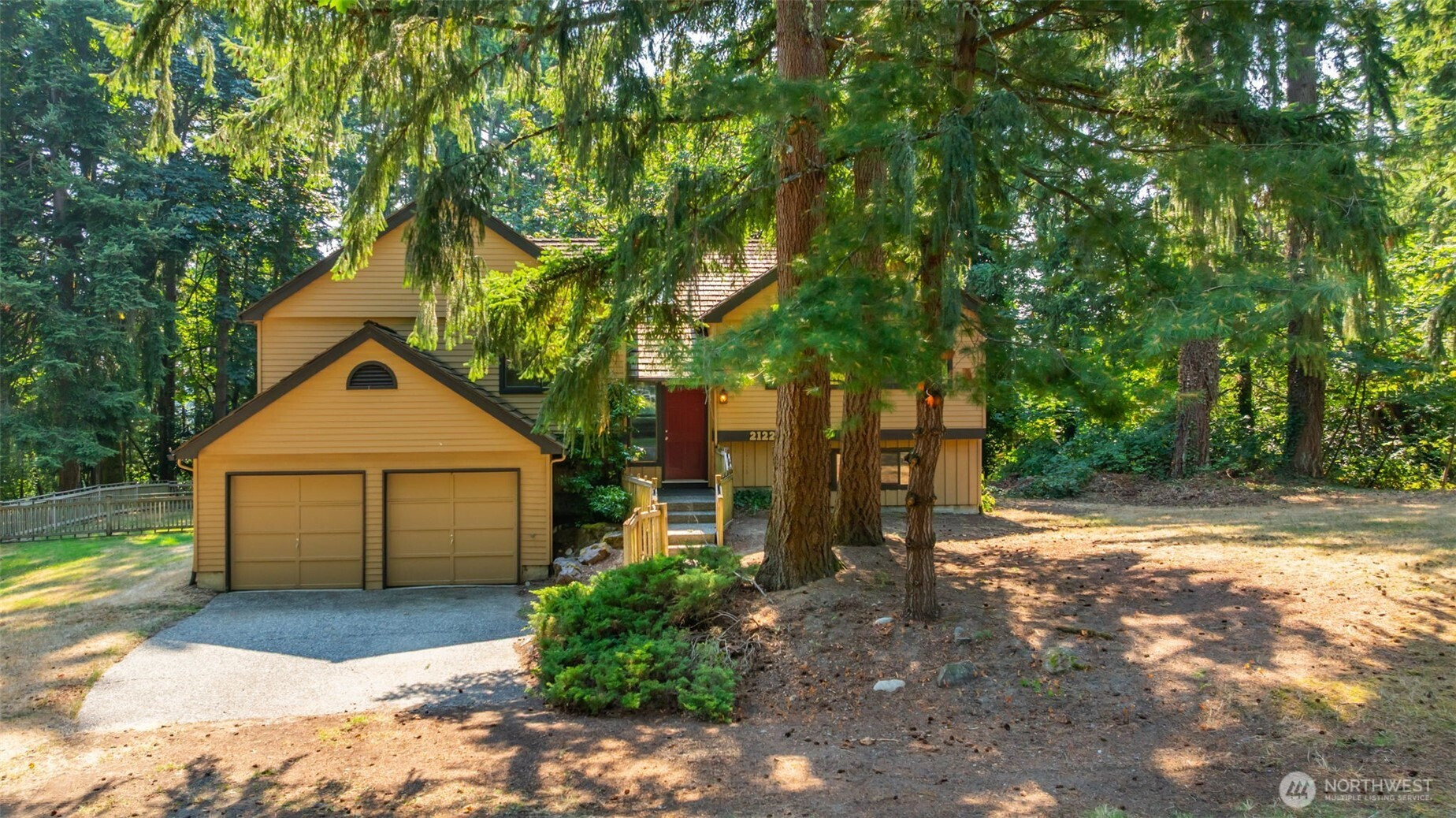



































MLS #2429085 / Listing provided by NWMLS & Realty Executives Brio.
$1,182,000
21229 NE 14th Place
Sammamish,
WA
98074
Beds
Baths
Sq Ft
Per Sq Ft
Year Built
Mid-Century Home nestled on a quiet cul-de-sac at the end of a dead end street. Don't be afraid of a little sweat equity to make this home amazing. Flippers don't miss this opportunity. Located on an over sized lot with room for expansion for a shop, RV storage or endless possibilities. Spacious rooms throughout with separate dining and living room spaces. Large family room with fireplace down as well as a large rec room or possible MIL space near a 3/4 bath and a separate laundry room. Kitchen & pantry with an ample eating space. Large windows and skylights for that light & bright feeling. Vaulted ceilings throughout. The shake roof was professionally cleaned and checked. Top-rated schools, Lk Sammamish Park and trails near by.
Disclaimer: The information contained in this listing has not been verified by Hawkins-Poe Real Estate Services and should be verified by the buyer.
Bedrooms
- Total Bedrooms: 3
- Main Level Bedrooms: 0
- Lower Level Bedrooms: 0
- Upper Level Bedrooms: 3
Bathrooms
- Total Bathrooms: 3
- Half Bathrooms: 0
- Three-quarter Bathrooms: 2
- Full Bathrooms: 1
- Full Bathrooms in Garage: 0
- Half Bathrooms in Garage: 0
- Three-quarter Bathrooms in Garage: 0
Fireplaces
- Total Fireplaces: 2
- Lower Level Fireplaces: 1
- Upper Level Fireplaces: 1
Heating & Cooling
- Heating: Yes
- Cooling: No
Parking
- Garage Attached: No
- Parking Features: Attached Carport, RV Parking
- Parking Total: 2
Structure
- Roof: Shake
- Exterior Features: Wood
- Foundation: Poured Concrete
Lot Details
- Lot Features: Cul-De-Sac, Dead End Street, Paved
- Acres: 0.8586
- Foundation: Poured Concrete
Schools
- High School District: Lake Washington
- High School: Eastlake High
- Middle School: Inglewood Middle
- Elementary School: Mead Elem
Lot Details
- Lot Features: Cul-De-Sac, Dead End Street, Paved
- Acres: 0.8586
- Foundation: Poured Concrete
Power
- Energy Source: Electric, Natural Gas
Water, Sewer, and Garbage
- Sewer: Septic Tank
- Water Source: Public

Stephanie Orgill
Broker | REALTOR®
Send Stephanie Orgill an email



































