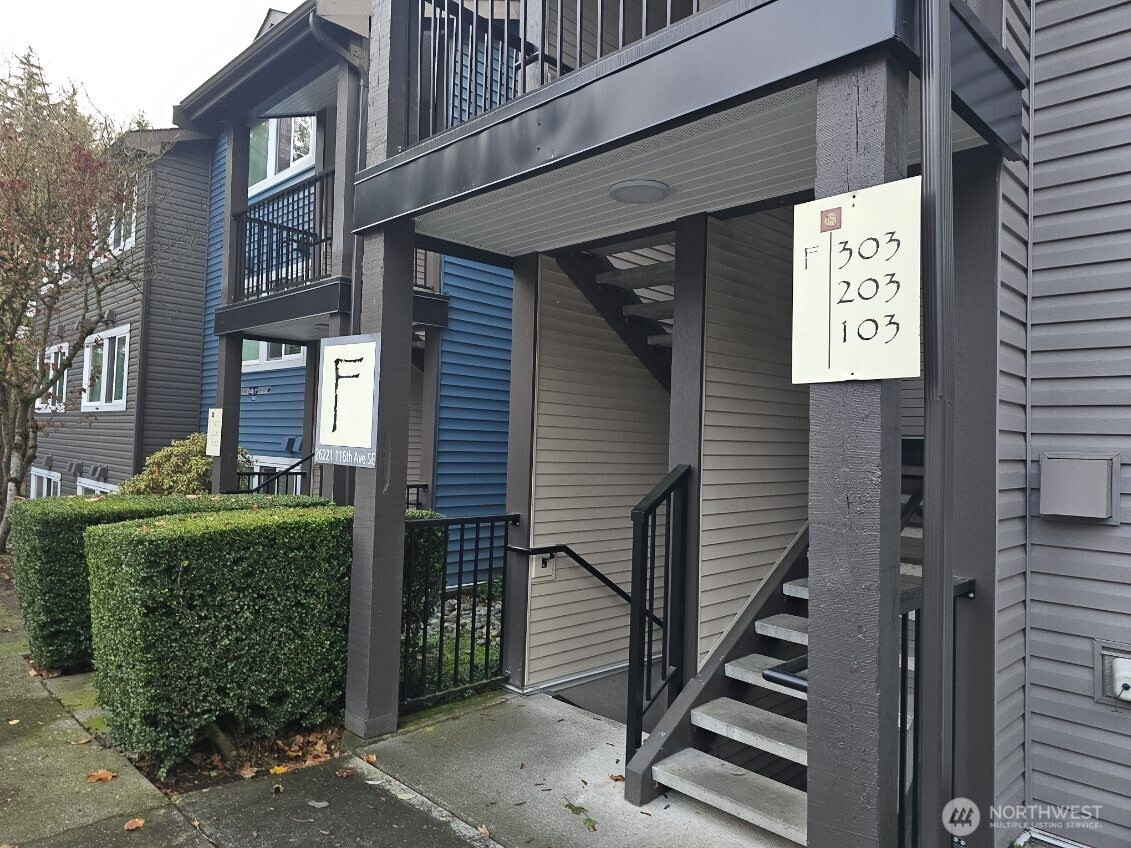
















MLS #2427899 / Listing provided by NWMLS & Preview Properties NW LLC.
$246,900
26221 116th Avenue SE
Unit F104
Kent,
WA
98030
Beds
Baths
Sq Ft
Per Sq Ft
Year Built
Aspen Grove 2 bedroom 2 bath ground floor unit offering open layout many updates and bedrooms at opposite sides of living space. Close to Shopping center and Kent Station Transfer Center. White appliances with farm sink. Granite countertops and breakfast bar. Offers recessed lighting throughout. Updated bathroom with barndoor. Close to Clubhouse playground pool and exercise room. On the bus-line.***List price is not indicative of seller's final reserve amount. List price is not set by auction please see auction.com. This property is part of an online bidding event. Inspections, viewings are strictly prohibited. Property is sold as-is.
Disclaimer: The information contained in this listing has not been verified by Hawkins-Poe Real Estate Services and should be verified by the buyer.
Bedrooms
- Total Bedrooms: 2
- Main Level Bedrooms: 2
- Lower Level Bedrooms: 0
- Upper Level Bedrooms: 0
Bathrooms
- Total Bathrooms: 2
- Half Bathrooms: 0
- Three-quarter Bathrooms: 1
- Full Bathrooms: 1
- Full Bathrooms in Garage: 0
- Half Bathrooms in Garage: 0
- Three-quarter Bathrooms in Garage: 0
Fireplaces
- Total Fireplaces: 1
- Main Level Fireplaces: 1
Heating & Cooling
- Heating: Yes
- Cooling: Yes
Parking
- Parking Features: Off Street
- Parking Total: 1
Structure
- Roof: Composition
- Exterior Features: Wood, Wood Products
Lot Details
- Lot Features: Paved
- Acres: 0
Schools
- High School District: Kent
- High School: Buyer To Verify
- Middle School: Buyer To Verify
- Elementary School: Buyer To Verify
Transportation
- Nearby Bus Line: true
Lot Details
- Lot Features: Paved
- Acres: 0
Power
- Energy Source: Electric
- Power Company: PSE
Water, Sewer, and Garbage
- Sewer Company: city of Kent via HOA
- Water Company: city of Kent via HOA

Stephanie Orgill
Broker | REALTOR®
Send Stephanie Orgill an email
















