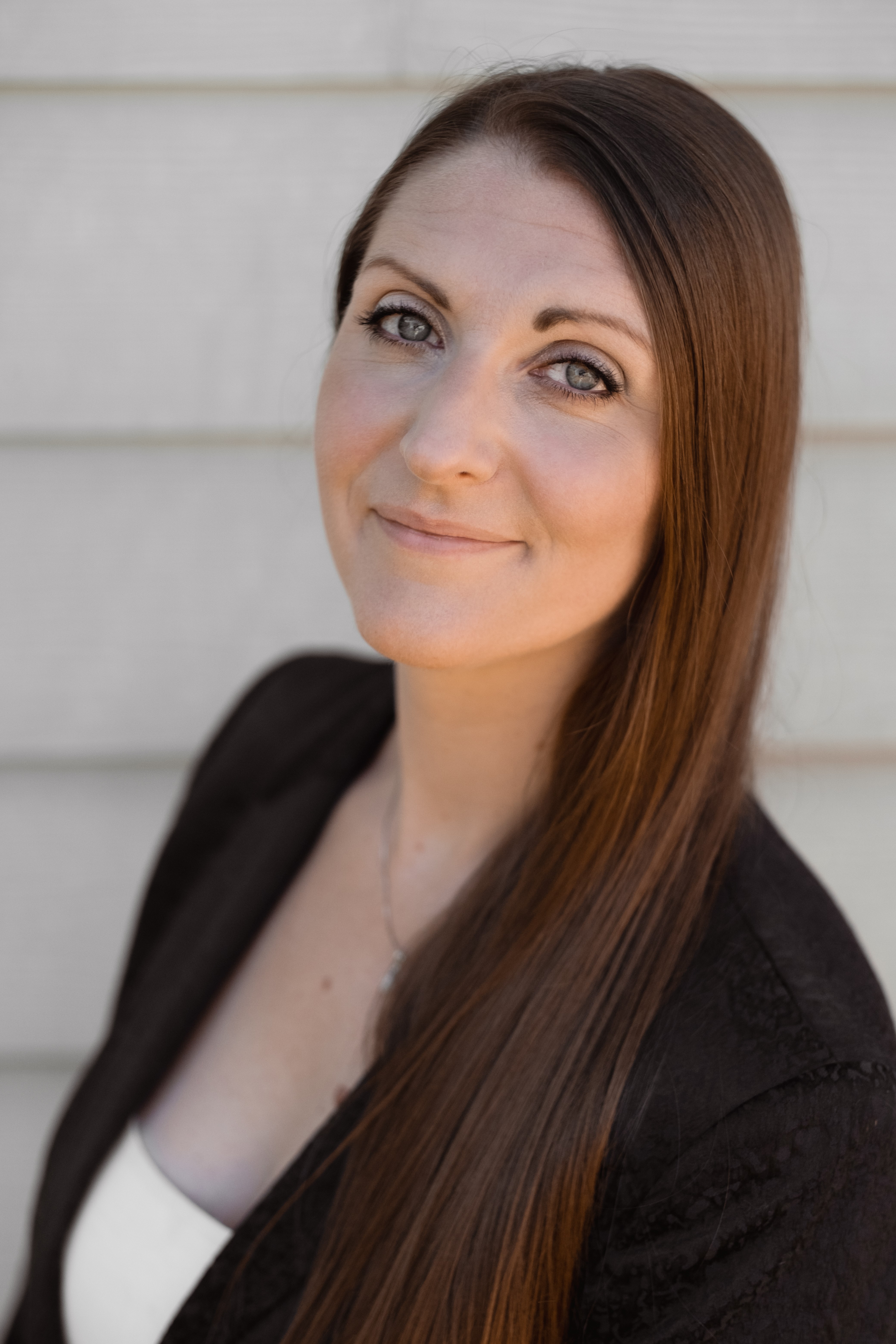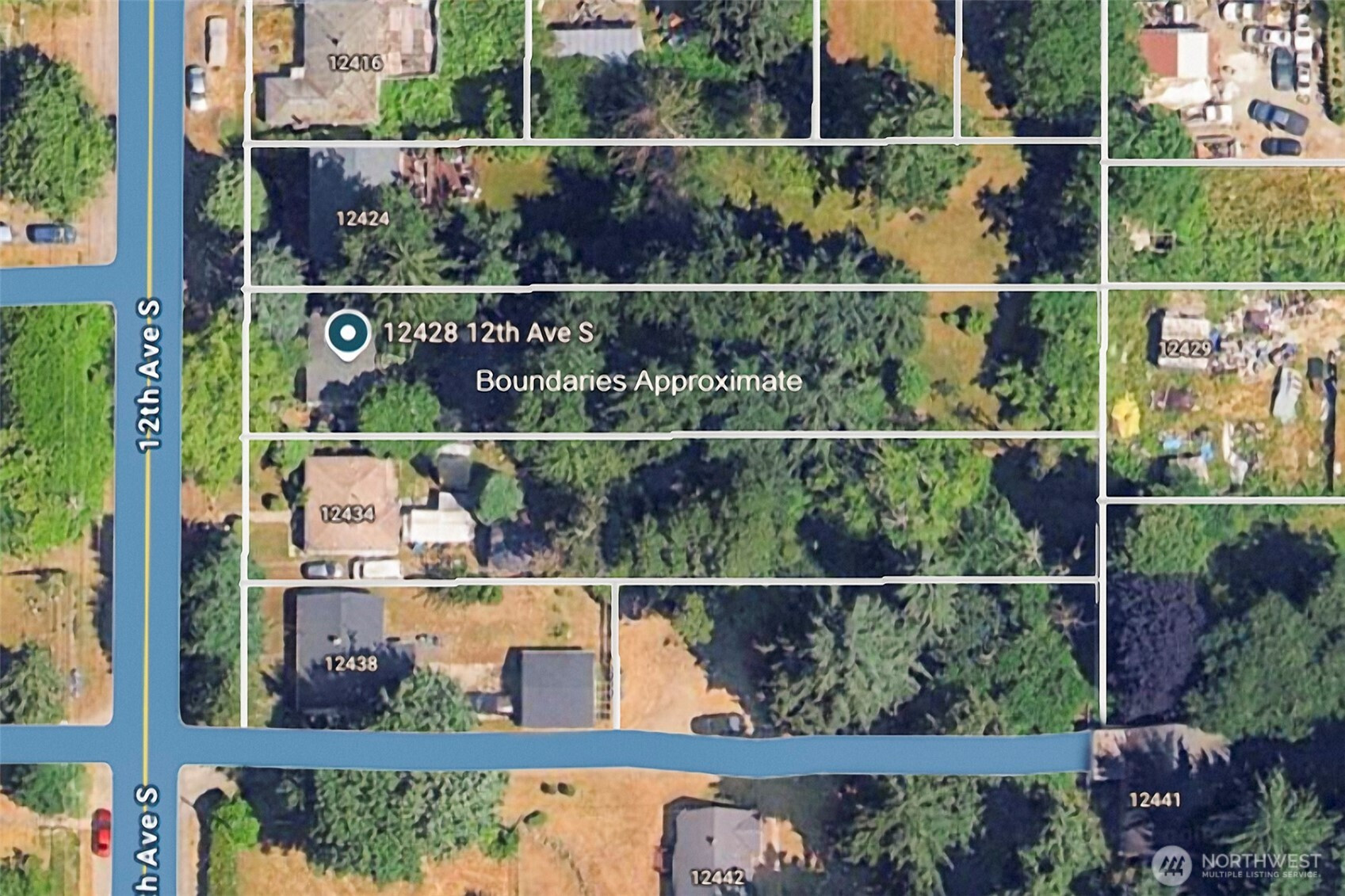




















MLS #2426521 / Listing provided by NWMLS & Windermere RE Greenwood. & Windermere Mercer Island
$448,000
12428 12th Avenue S
Burien,
WA
98168
Beds
Baths
Sq Ft
Per Sq Ft
Year Built
This home could be a blank canvas for the right person to build sweat equity in this fixer-upper! Spacious floorplan & generous lot size. Do your due diligence & find the potential to add an ADU! Zoning Res2. Currently on septic, sewer line is in the process in the street at no extra cost to the new homeowner. Home could use a complete renovation. Features the Port of Seattle window package, includes triple-sealed windows. Wood-burning fireplace. Zoning is NR2. Schedule a showing or bring your contractor. Home & property sold in “As Is” condition. Gas heat & gas hot water. Electrical service updated in 2003, new water heater -2023. 3 storage outbuildings, one w-power, spacious additional studio on the property. It's cute & charming.
Disclaimer: The information contained in this listing has not been verified by Hawkins-Poe Real Estate Services and should be verified by the buyer.
Bedrooms
- Total Bedrooms: 2
- Main Level Bedrooms: 2
- Lower Level Bedrooms: 0
- Upper Level Bedrooms: 0
- Possible Bedrooms: 2
Bathrooms
- Total Bathrooms: 1
- Half Bathrooms: 0
- Three-quarter Bathrooms: 0
- Full Bathrooms: 1
- Full Bathrooms in Garage: 0
- Half Bathrooms in Garage: 0
- Three-quarter Bathrooms in Garage: 0
Fireplaces
- Total Fireplaces: 1
- Main Level Fireplaces: 1
Water Heater
- Water Heater Location: kitchen closet
- Water Heater Type: elect
Heating & Cooling
- Heating: Yes
- Cooling: Yes
Parking
- Garage Attached: No
- Parking Features: Driveway
- Parking Total: 0
Structure
- Roof: Composition
- Exterior Features: Wood
- Foundation: Poured Concrete
Lot Details
- Lot Features: Paved
- Acres: 0.3363
- Foundation: Poured Concrete
Schools
- High School District: Highline
- High School: Evergreen High
- Middle School: Glacier Middle School
- Elementary School: Cedarhurst Elem
Transportation
- Nearby Bus Line: true
Lot Details
- Lot Features: Paved
- Acres: 0.3363
- Foundation: Poured Concrete
Power
- Energy Source: Natural Gas
- Power Company: Seattle City Light
Water, Sewer, and Garbage
- Sewer Company: Valley View Sewer District
- Sewer: Septic Tank
- Water Company: Water District 20
- Water Source: Public

Stephanie Orgill
Broker | REALTOR®
Send Stephanie Orgill an email




















