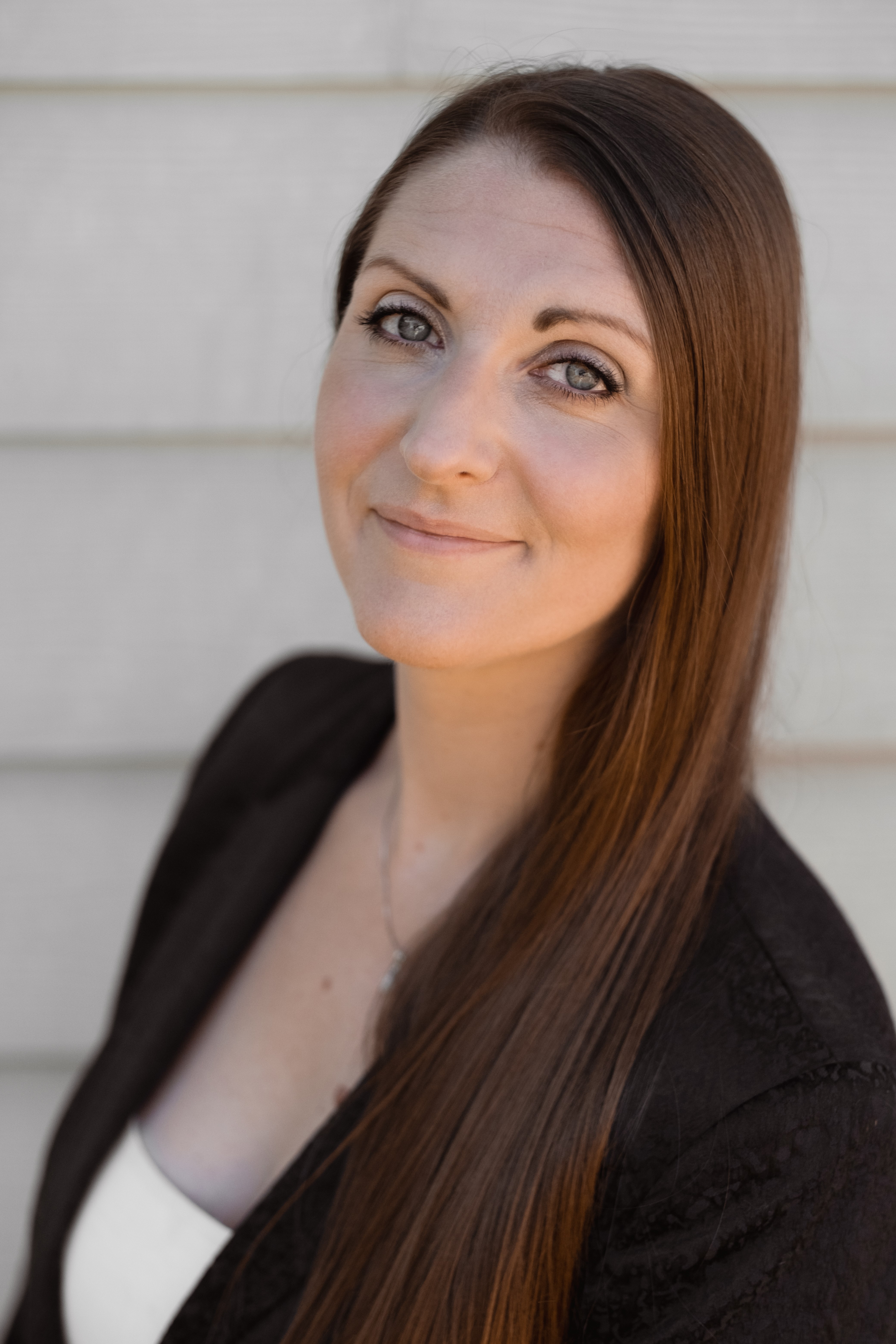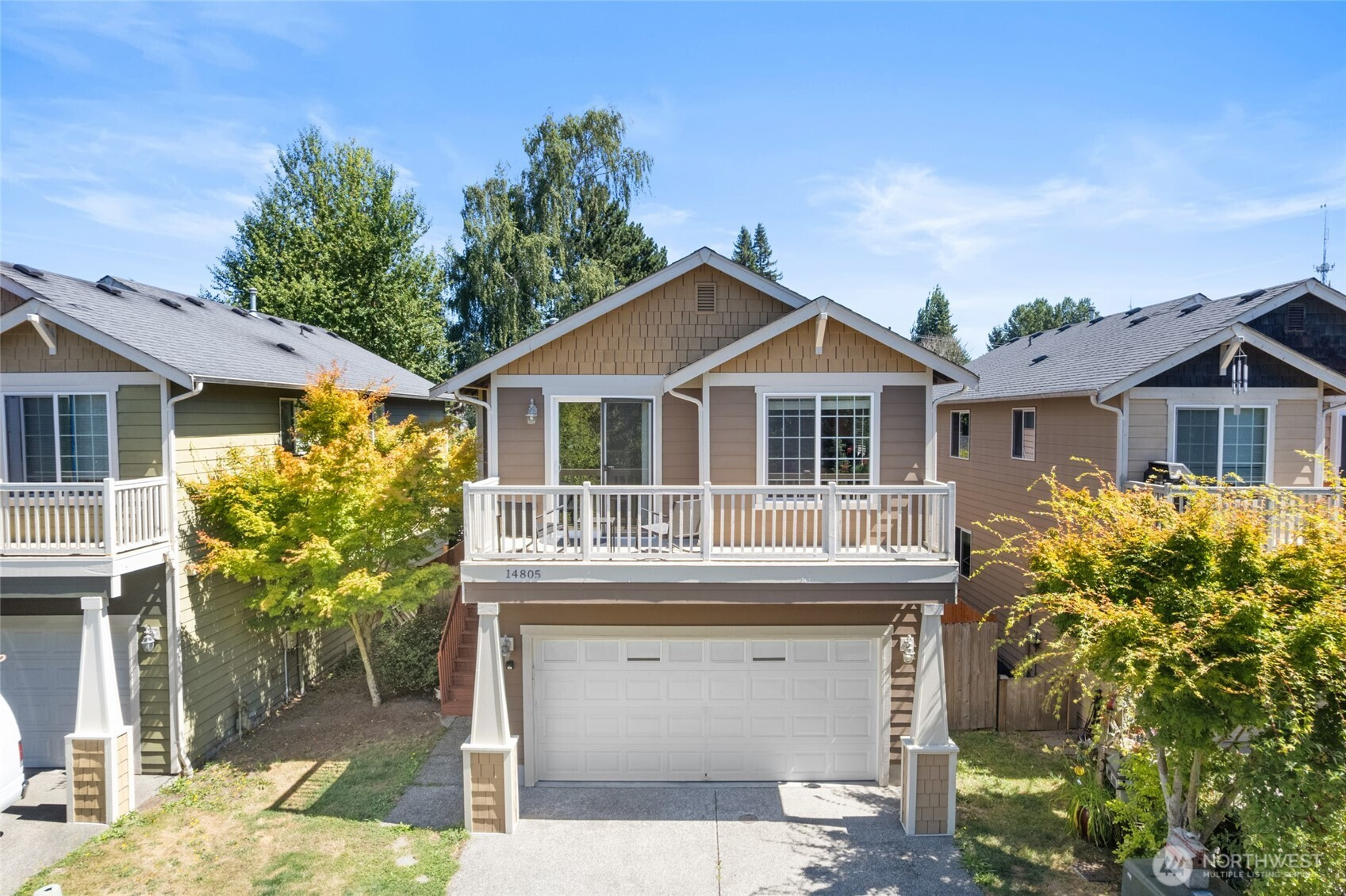

































MLS #2421260 / Listing provided by NWMLS & eXp Realty.
$694,500
14805 41st Avenue W
Lynnwood,
WA
98087
Beds
Baths
Sq Ft
Per Sq Ft
Year Built
Charming 3 bed, 3 bath detached townhome with no HOA—offering the privacy of a single-family home with the convenience of townhome living. This well-maintained two-story home features 1,680 sq. ft. on a 2,748 sq. ft. lot. Main level includes an airy living room, spacious kitchen, dining area with balcony, primary suite with private bath & custom walk-in closet, plus guest bed & bath. Lower level offers a versatile family room, third bedroom, full bath, and access to a fully fenced backyard. Spacious 2-car garage. Centrally located near shopping, dining, parks, schools & commuter routes.
Disclaimer: The information contained in this listing has not been verified by Hawkins-Poe Real Estate Services and should be verified by the buyer.
Open House Schedules
16
11 AM - 1 PM
16
1 PM - 3 PM
17
11 AM - 1 PM
Bedrooms
- Total Bedrooms: 3
- Main Level Bedrooms: 2
- Lower Level Bedrooms: 1
- Upper Level Bedrooms: 0
- Possible Bedrooms: 3
Bathrooms
- Total Bathrooms: 3
- Half Bathrooms: 0
- Three-quarter Bathrooms: 0
- Full Bathrooms: 3
- Full Bathrooms in Garage: 0
- Half Bathrooms in Garage: 0
- Three-quarter Bathrooms in Garage: 0
Fireplaces
- Total Fireplaces: 1
- Main Level Fireplaces: 1
Water Heater
- Water Heater Location: Garage
- Water Heater Type: Gas
Heating & Cooling
- Heating: Yes
- Cooling: No
Parking
- Garage: Yes
- Garage Attached: Yes
- Garage Spaces: 2
- Parking Features: Attached Garage
- Parking Total: 2
Structure
- Roof: Composition
- Exterior Features: Cement/Concrete, Wood
- Foundation: Poured Concrete
Lot Details
- Lot Features: Alley, Paved, Secluded
- Acres: 0.0631
- Foundation: Poured Concrete
Schools
- High School District: Edmonds
- High School: Meadowdale High
- Middle School: Meadowdale Mid
- Elementary School: Beverly Elem
Lot Details
- Lot Features: Alley, Paved, Secluded
- Acres: 0.0631
- Foundation: Poured Concrete
Power
- Energy Source: Natural Gas
- Power Company: PSE
Water, Sewer, and Garbage
- Sewer Company: Alderwood
- Sewer: Sewer Connected
- Water Company: Alderwood
- Water Source: Public

Stephanie Orgill
Broker | REALTOR®
Send Stephanie Orgill an email

































