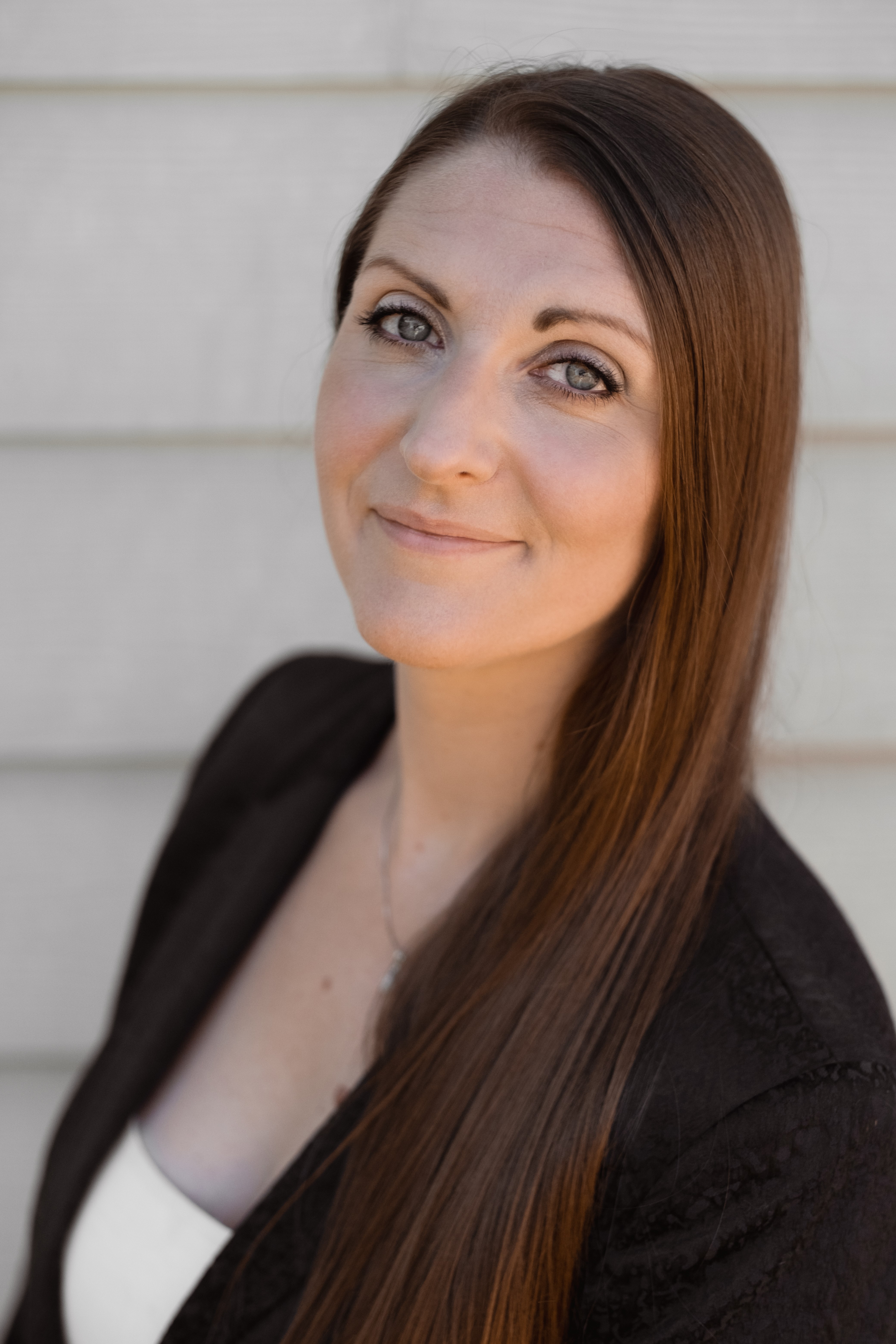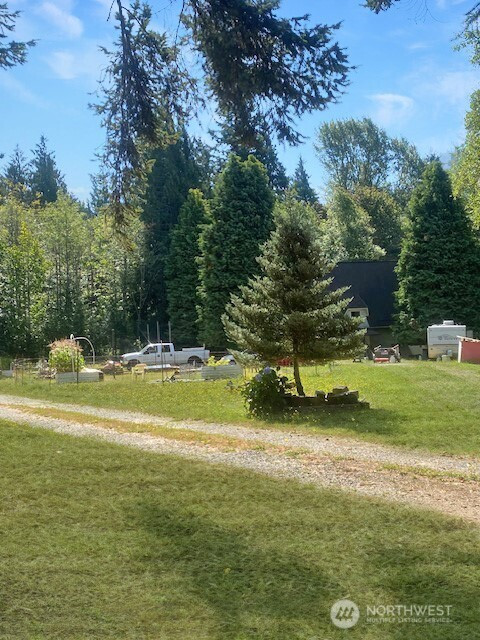






MLS #2419783 / Listing provided by NWMLS & Keller Williams South Sound.
$419,000
133 Chapman Road
Unit B
Morton,
WA
98356
Beds
Baths
Sq Ft
Per Sq Ft
Year Built
6 Acres – A-Frame + Shop & Apartment – Seller Financing Available! Investor alert! This 6-acre property in the city UGA offers multiple income possibilities. The unique A-frame fixer features 2 beds + full bath on main, open living/dining/kitchen, and an upper-level master suite with bath & deck. Unfinished daylight basement has separate entrance, bath, and is plumbed for a kitchen—ideal for rental or multi-gen living. Plus, a shop with 1-bed/1-bath apartment, RV hookups, fenced garden, and park-like grounds, lots of wildlife. Private well & septic serving home & Public water & septic for the apartment & shop. (2) 200amp services. Seller will carry contract—bring your vision and unlock this property’s potential. Being sold "AS-IS".
Disclaimer: The information contained in this listing has not been verified by Hawkins-Poe Real Estate Services and should be verified by the buyer.
Bedrooms
- Total Bedrooms: 3
- Main Level Bedrooms: 2
- Lower Level Bedrooms: 1
- Upper Level Bedrooms: 0
- Possible Bedrooms: 4
Bathrooms
- Total Bathrooms: 3
- Half Bathrooms: 1
- Three-quarter Bathrooms: 1
- Full Bathrooms: 1
- Full Bathrooms in Garage: 0
- Half Bathrooms in Garage: 0
- Three-quarter Bathrooms in Garage: 0
Fireplaces
- Total Fireplaces: 1
- Main Level Fireplaces: 1
Water Heater
- Water Heater Location: Laundry Room - Basement
- Water Heater Type: Electric
Heating & Cooling
- Heating: Yes
- Cooling: Yes
Parking
- Garage: Yes
- Garage Attached: No
- Garage Spaces: 2
- Parking Features: Driveway, Detached Garage, RV Parking
- Parking Total: 2
Structure
- Roof: Composition
- Exterior Features: Cement/Concrete, See Remarks, Wood Products
- Foundation: Block, Poured Concrete
Lot Details
- Lot Features: Dead End Street, Secluded
- Acres: 6.05
- Foundation: Block, Poured Concrete
Schools
- High School District: Morton
- High School: Buyer To Verify
- Middle School: Buyer To Verify
- Elementary School: Buyer To Verify
Transportation
- Nearby Bus Line: false
Lot Details
- Lot Features: Dead End Street, Secluded
- Acres: 6.05
- Foundation: Block, Poured Concrete
Power
- Energy Source: Electric
- Power Company: Lewis Co PUD
Water, Sewer, and Garbage
- Sewer Company: On-Site Septic - 2 Systems
- Sewer: Septic Tank
- Water Company: Private Well & Apt. on City Water
- Water Source: Individual Well, Public, See Remarks

Stephanie Orgill
Broker | REALTOR®
Send Stephanie Orgill an email






