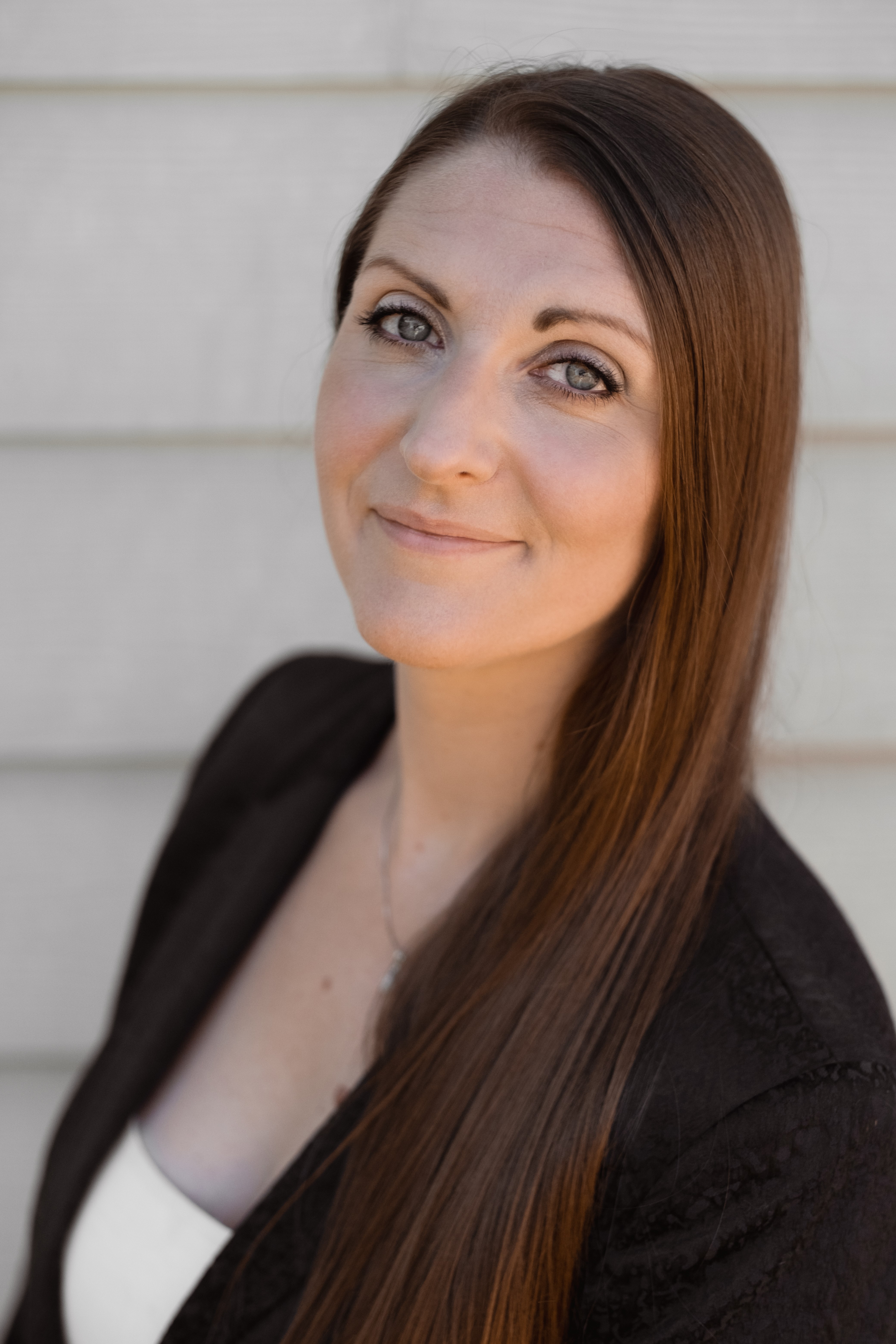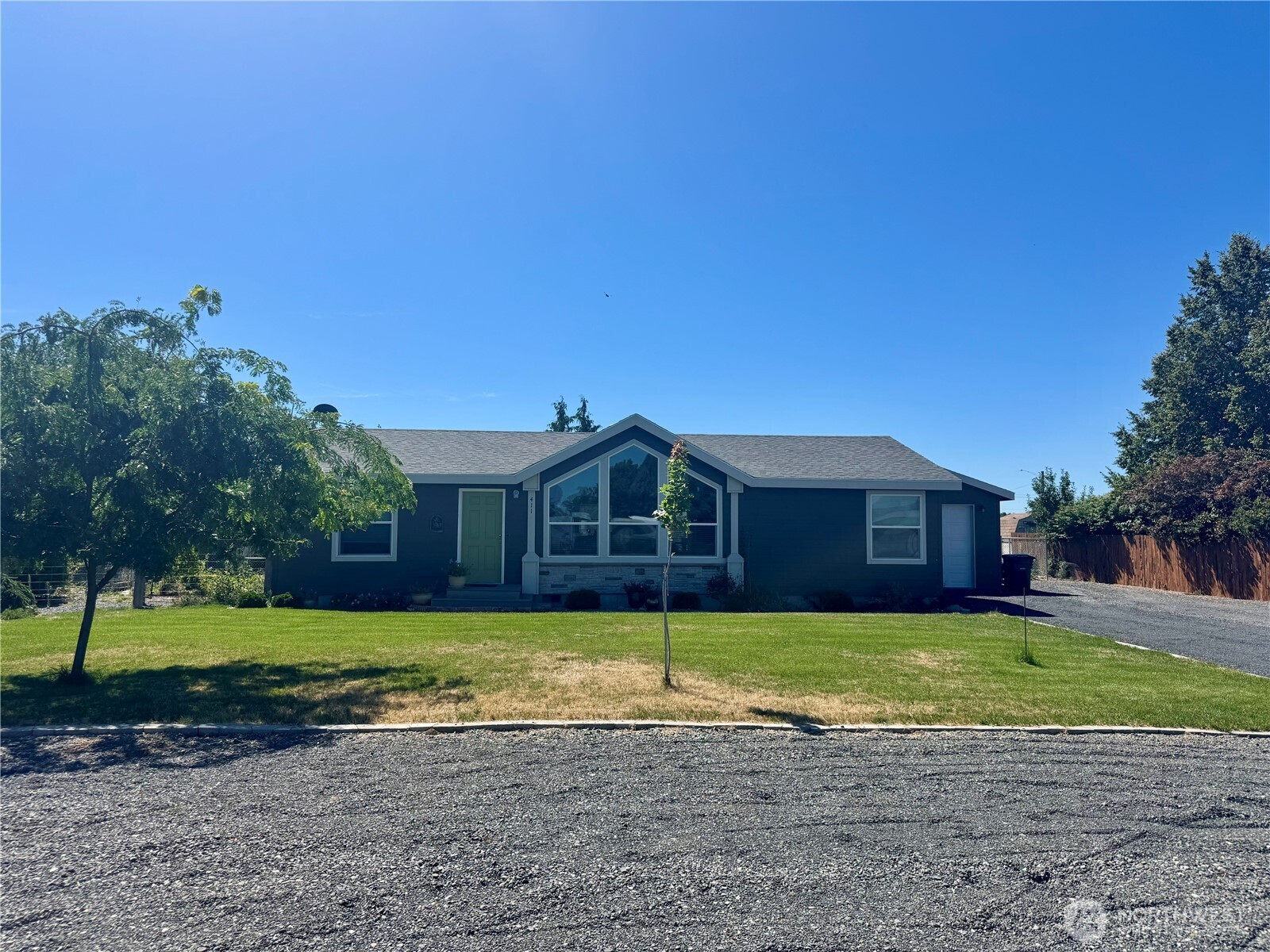





































MLS #2419064 / Listing provided by NWMLS & Coffman Properties.
$369,000
411 E Washington Street
Coulee City,
WA
99115
Beds
Baths
Sq Ft
Per Sq Ft
Year Built
Welcome home to this great property in Coulee City! Featuring a desirable split floor plan that has the primary suite on one side of the home and the additional bedroom and main bath on the other. There is also another room that can be bedroom or office, you decide! You'll love the huge windows that make the home so inviting as well as the open concept great room at the heart of the home. The kitchen is well thought out with an island for extra counter space. Perfect for entertaining. The outside space has a low maintenance fenced back yard with raised garden bed, lots of trees and shrubs and a spacious shed. The entrance to the home is set back from the street allowing extra privacy. Every detail has been considered, this one won't last!
Disclaimer: The information contained in this listing has not been verified by Hawkins-Poe Real Estate Services and should be verified by the buyer.
Bedrooms
- Total Bedrooms: 2
- Main Level Bedrooms: 2
- Lower Level Bedrooms: 0
- Upper Level Bedrooms: 0
- Possible Bedrooms: 2
Bathrooms
- Total Bathrooms: 2
- Half Bathrooms: 0
- Three-quarter Bathrooms: 1
- Full Bathrooms: 1
- Full Bathrooms in Garage: 0
- Half Bathrooms in Garage: 0
- Three-quarter Bathrooms in Garage: 0
Fireplaces
- Total Fireplaces: 0
Heating & Cooling
- Heating: Yes
- Cooling: Yes
Parking
- Garage: Yes
- Garage Attached: Yes
- Garage Spaces: 1
- Parking Features: Attached Garage
- Parking Total: 1
Structure
- Roof: Composition
- Exterior Features: Cement Planked
- Foundation: Poured Concrete
Lot Details
- Lot Features: Paved
- Acres: 0.2847
- Foundation: Poured Concrete
Schools
- High School District: Coulee-Hartline
- High School: Almira Coulee Hartli
- Middle School: Coulee City Mid
- Elementary School: Coulee City Elem
Lot Details
- Lot Features: Paved
- Acres: 0.2847
- Foundation: Poured Concrete
Power
- Energy Source: Electric
- Power Company: Grant Co PUD
Water, Sewer, and Garbage
- Sewer Company: Town of Coulee City
- Sewer: Sewer Connected
- Water Company: Town of Coulee City
- Water Source: Public

Stephanie Orgill
Broker | REALTOR®
Send Stephanie Orgill an email





































