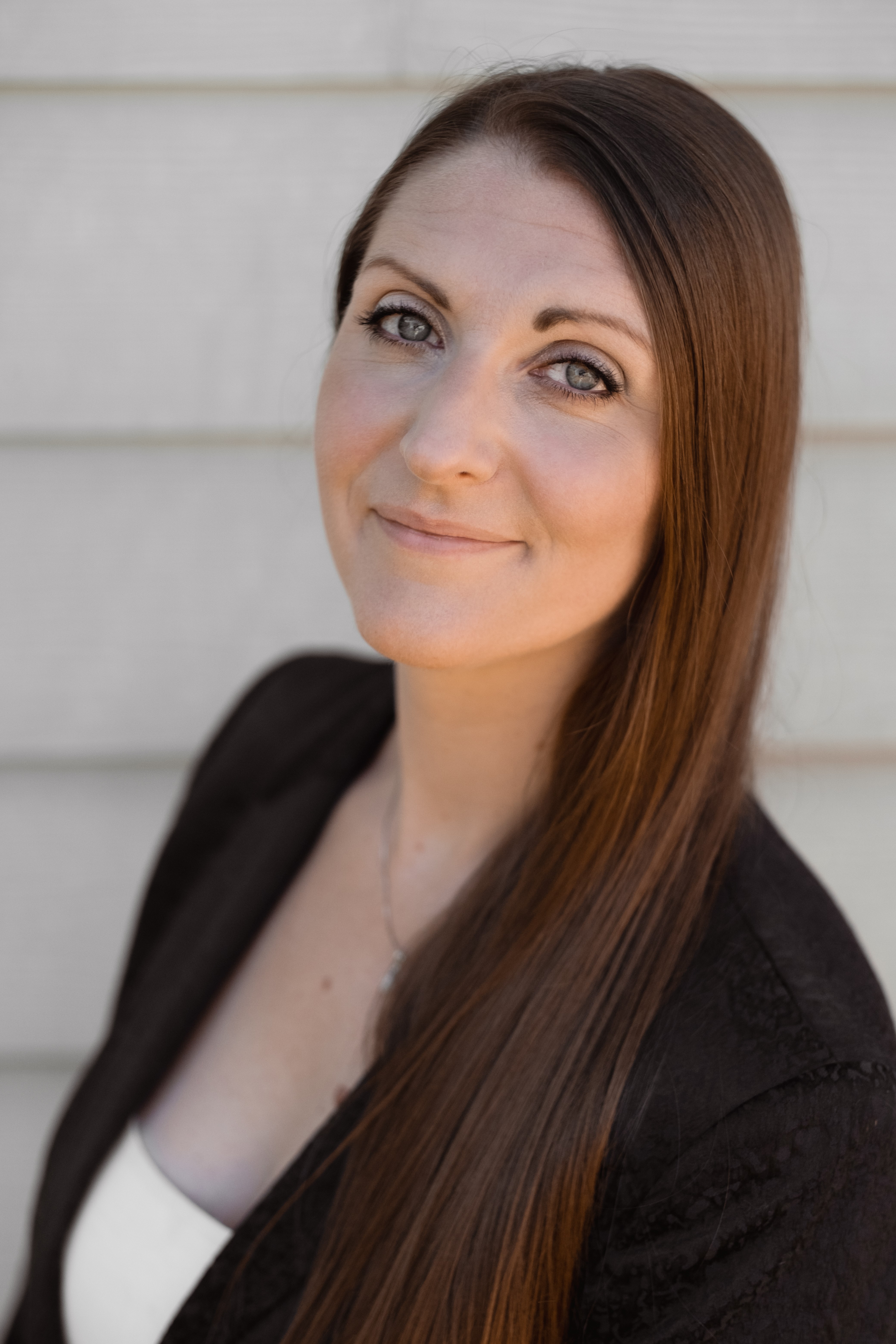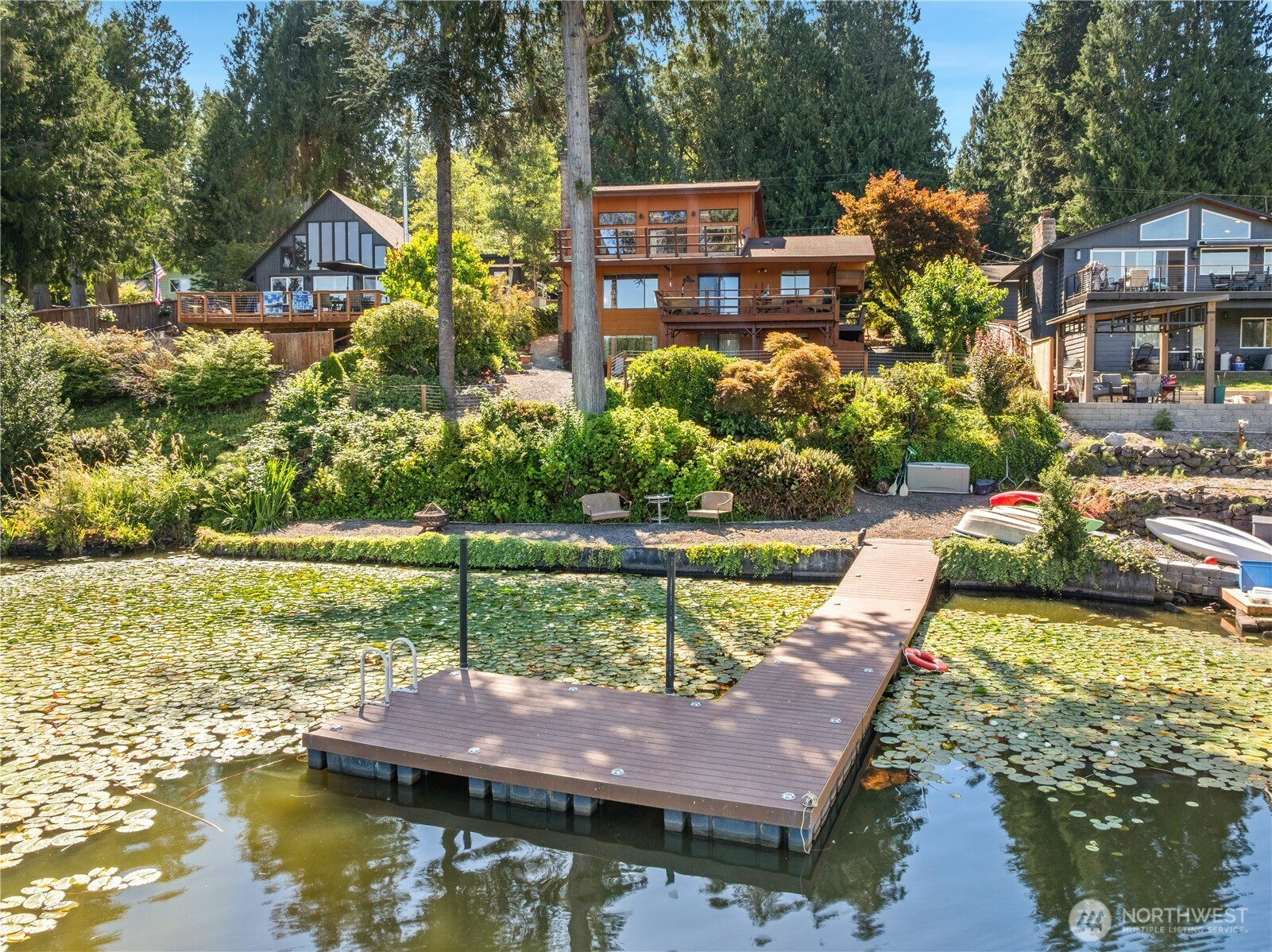







































MLS #2413896 / Listing provided by NWMLS & Redfin Corp..
$850,000
33416 Benbow Drive E
Graham,
WA
98338
Beds
Baths
Sq Ft
Per Sq Ft
Year Built
Looking for Lake Front?? 70' low bank on Tanwax Lake! Very cool well maintained multi-level home with bonus room upstairs with large view deck. Main level with view deck and open kitchen to living room with fireplace. 2 bedrooms and bath with jacuzzi tub off primary. 2nd Kitchen downstairs with good open space rec room with slider out to covered patio with Jacuzzi tub. Take a stroll down to the lake thru the manicured back yard paths to your updated dock with trex decking. Large detached 2-car garage one RV door and carport. Plenty of parking!! Come check it out!!
Disclaimer: The information contained in this listing has not been verified by Hawkins-Poe Real Estate Services and should be verified by the buyer.
Bedrooms
- Total Bedrooms: 2
- Main Level Bedrooms: 2
- Lower Level Bedrooms: 0
- Upper Level Bedrooms: 0
- Possible Bedrooms: 2
Bathrooms
- Total Bathrooms: 2
- Half Bathrooms: 0
- Three-quarter Bathrooms: 1
- Full Bathrooms: 1
- Full Bathrooms in Garage: 0
- Half Bathrooms in Garage: 0
- Three-quarter Bathrooms in Garage: 0
Fireplaces
- Total Fireplaces: 3
- Lower Level Fireplaces: 1
- Main Level Fireplaces: 1
- Upper Level Fireplaces: 1
Water Heater
- Water Heater Location: Basement
- Water Heater Type: On-demand water heater
Heating & Cooling
- Heating: Yes
- Cooling: Yes
Parking
- Garage: Yes
- Garage Attached: No
- Garage Spaces: 3
- Parking Features: Detached Carport, Detached Garage
- Parking Total: 3
Structure
- Roof: Composition
- Exterior Features: Wood
- Foundation: Poured Concrete
Lot Details
- Lot Features: Dead End Street, Paved
- Acres: 0.2893
- Foundation: Poured Concrete
Schools
- High School District: Eatonville
- High School: Buyer To Verify
- Middle School: Buyer To Verify
- Elementary School: Buyer To Verify
Lot Details
- Lot Features: Dead End Street, Paved
- Acres: 0.2893
- Foundation: Poured Concrete
Power
- Energy Source: Electric
- Power Company: PSE
Water, Sewer, and Garbage
- Sewer Company: Septic
- Sewer: Septic Tank
- Water Company: Well
- Water Source: Individual Well

Stephanie Orgill
Broker | REALTOR®
Send Stephanie Orgill an email







































