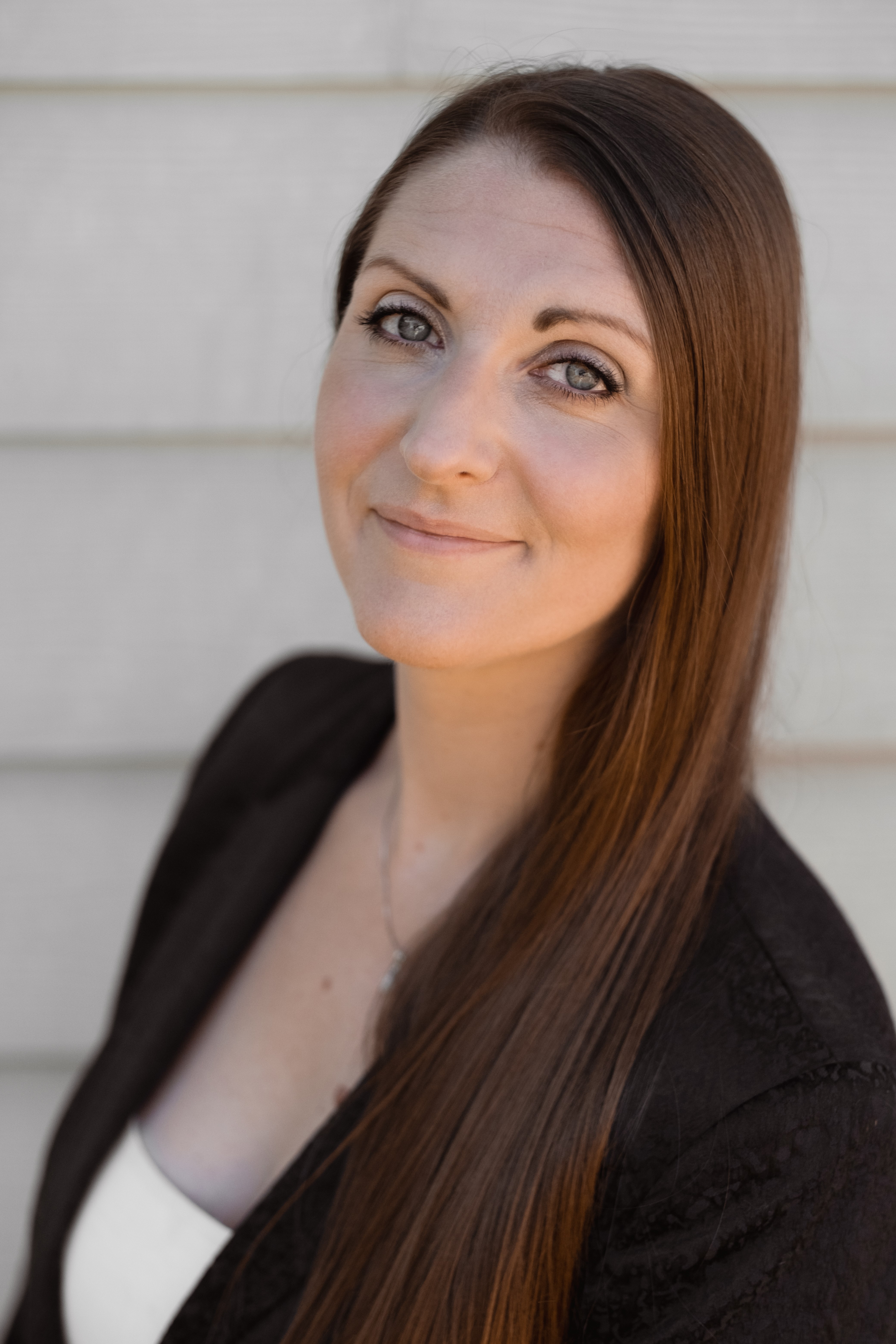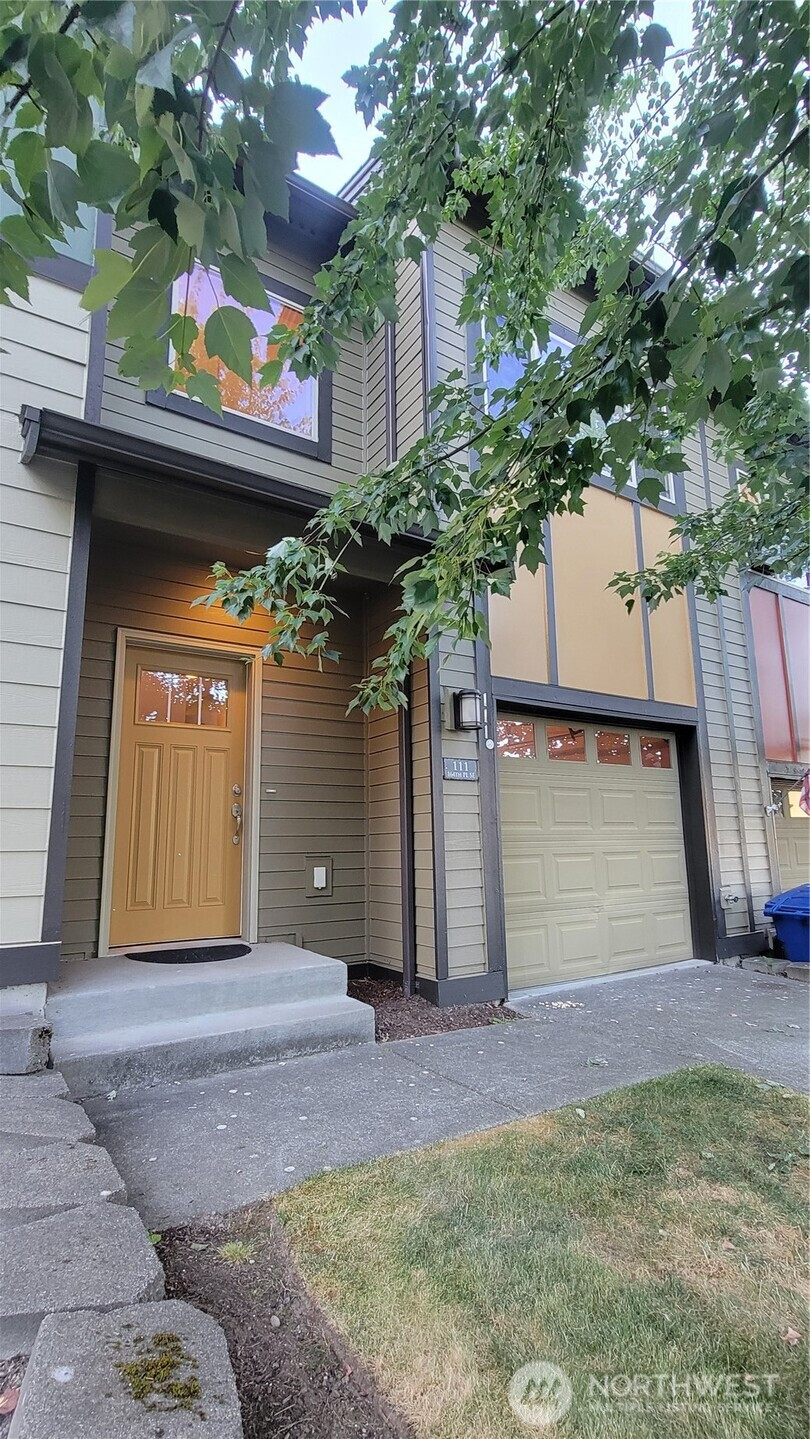










MLS #2411775 / Listing provided by NWMLS & Windermere PM/JMW Group.
$2,750 / month
111 164th Place SE
Bothell,
WA
98012
Beds
Sq Ft
Per Sq Ft
Year Built
Video Tour! Hello to Abbey Road's lovely parks & streets! There are two dog parks, and lovely lawns surrounding your new house. Elegant townhouse w/ 2.25 bathrooms & two spacious bedrooms. The kitchen opens to living & dining areas & features granite countertops, gas cooking,& SS appliances. Attached single car garage. Small fenced-in area and easy access to I-5 & Mill Creek! 1st & security dep., 12+ month lease. No-smoking. 3:1 income ratio. 700+Credit Score. Please use our forms & application. No portable screenings. 1 S pet w/add'l deposit. Petscreening required for all applicants. $48 non-refund application fee payable to 3rd party for each 18yo+. Applicant's agent must show for leasing commission.ACTIVE=AVAILABLE
Disclaimer: The information contained in this listing has not been verified by Hawkins-Poe Real Estate Services and should be verified by the buyer.
Bedrooms
- Total Bedrooms: 2
- Upper Level Bedrooms: 0
- Possible Bedrooms: 2
Bathrooms
- Total Bathrooms: 0
- Half Bathrooms: 0
- Three-quarter Bathrooms: 0
- Full Bathrooms: 0
Fireplaces
- Total Fireplaces: 1
- Main Level Fireplaces: 1
Heating & Cooling
- Heating: Yes
- Cooling: No
Parking
- Garage: Yes
- Garage Attached: Yes
- Parking Features: Attached Garage
Lot Details
- Acres: 0
Schools
- High School District: Edmonds
Lot Details
- Acres: 0
Power
- Energy Source: Natural Gas

Stephanie Orgill
Broker | REALTOR®
Send Stephanie Orgill an email










