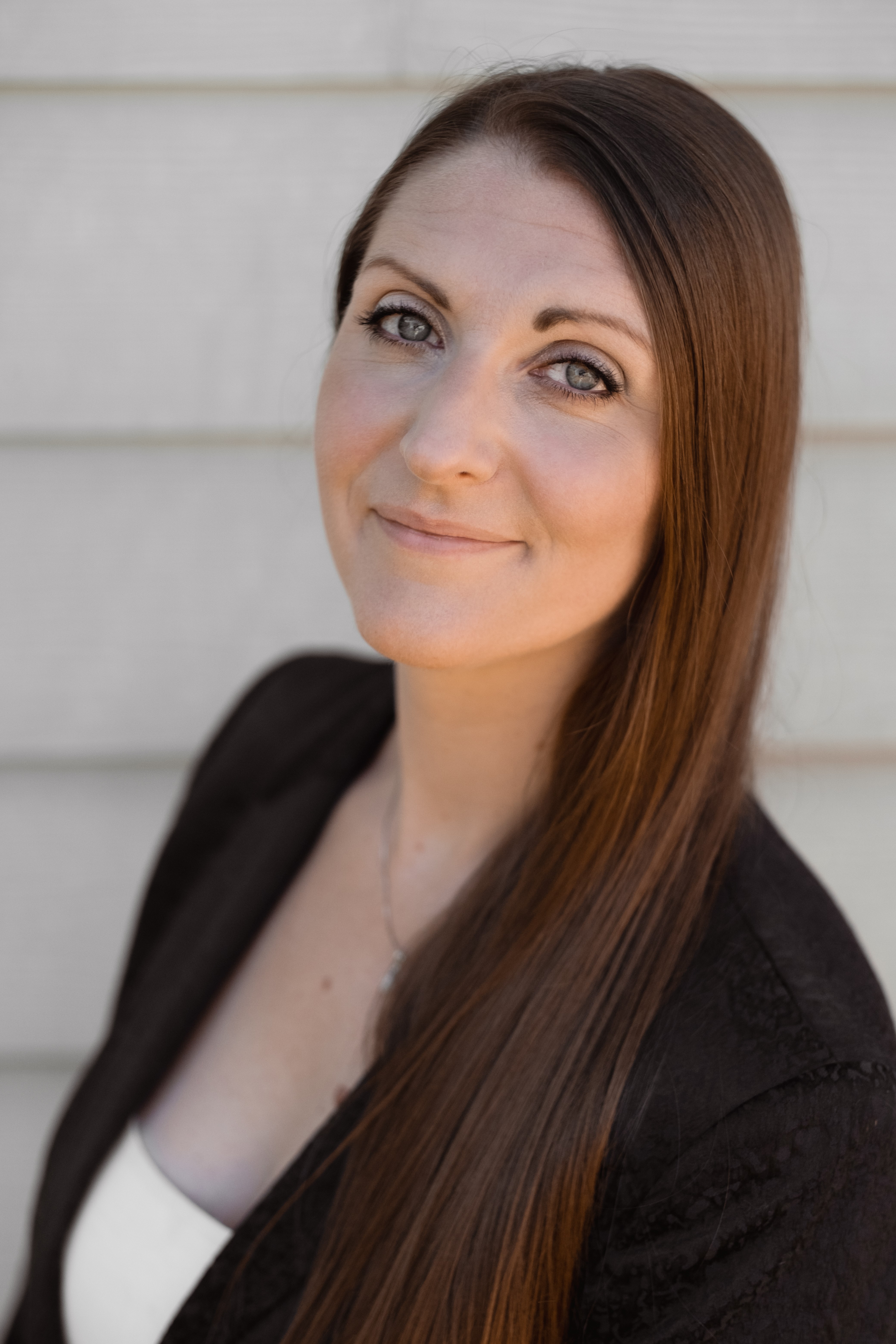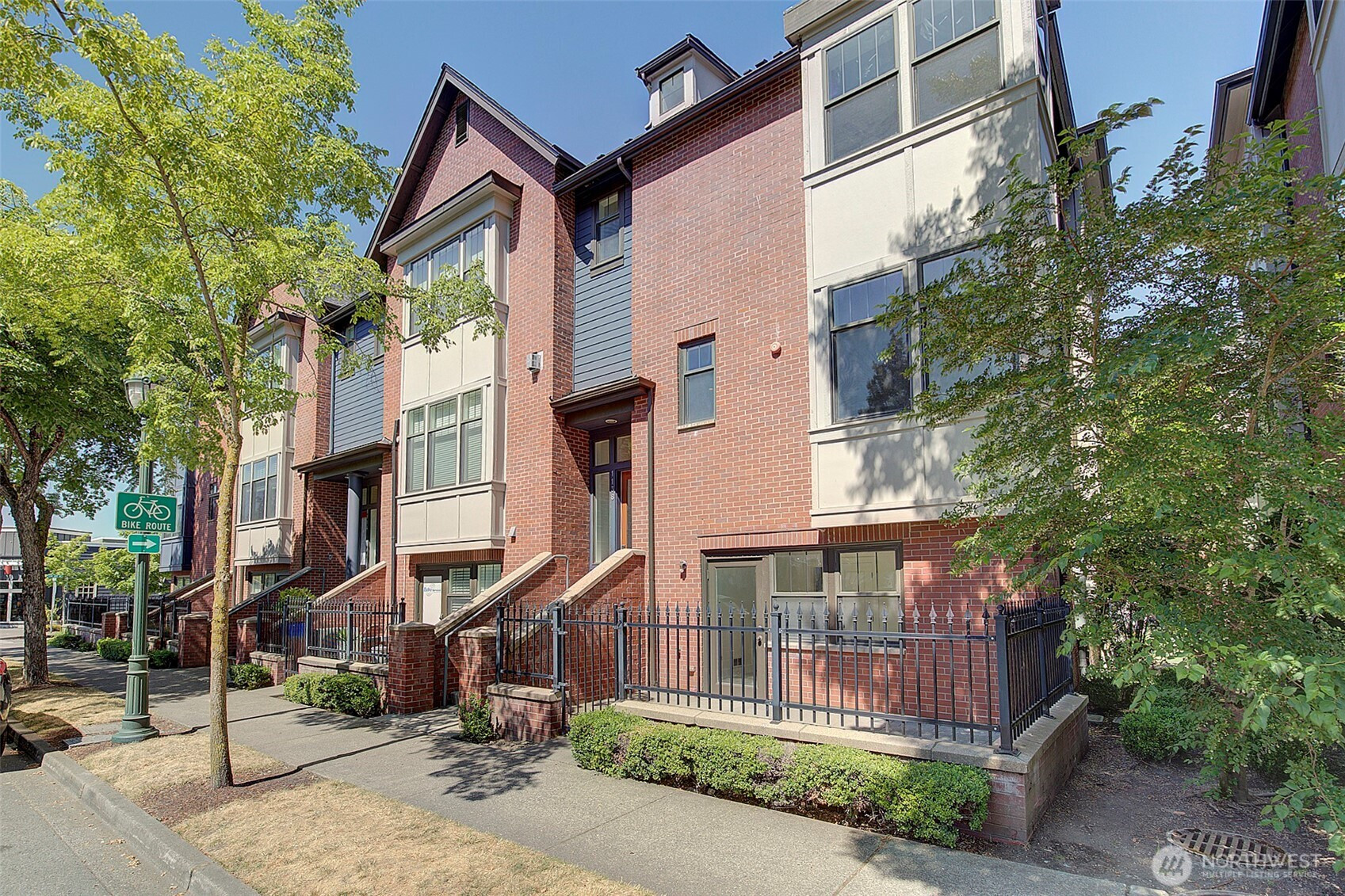















MLS #2409580 / Listing provided by NWMLS & John L. Scott Everett.
$1,199,000
1138 NE Park Drive
Issaquah,
WA
98029
Beds
Baths
Sq Ft
Per Sq Ft
Year Built
Nestled in Issaquah Highlands a prime end unit town-home in stylish brownstone community steps from entertainment, shopping, dining and views. The kitchen is a chef's delight, with gas stove, featuring granite counters, stainless steel appliances, with wood cabinetry and stylish backslash. The home features tall ceilings, and lots of windows for natural light. Three bedrooms up stairs as well as a lower bedroom that can be used for an office or a business. Recently installed HVAC heat pump and A/C, professionally epoxied garage floors, high end carpet, as well as stylish engineered wood floors.
Disclaimer: The information contained in this listing has not been verified by Hawkins-Poe Real Estate Services and should be verified by the buyer.
Bedrooms
- Total Bedrooms: 4
- Main Level Bedrooms: 0
- Lower Level Bedrooms: 1
- Upper Level Bedrooms: 3
- Possible Bedrooms: 4
Bathrooms
- Total Bathrooms: 4
- Half Bathrooms: 2
- Three-quarter Bathrooms: 0
- Full Bathrooms: 2
- Full Bathrooms in Garage: 0
- Half Bathrooms in Garage: 0
- Three-quarter Bathrooms in Garage: 0
Fireplaces
- Total Fireplaces: 1
- Main Level Fireplaces: 1
Water Heater
- Water Heater Location: Garage
- Water Heater Type: Gas
Heating & Cooling
- Heating: Yes
- Cooling: Yes
Parking
- Garage: Yes
- Garage Attached: Yes
- Garage Spaces: 2
- Parking Features: Attached Garage
- Parking Total: 2
Structure
- Roof: Composition
- Exterior Features: Brick, Wood Products
- Foundation: Poured Concrete
Lot Details
- Lot Features: Corner Lot, Sidewalk
- Acres: 0.0357
- Foundation: Poured Concrete
Schools
- High School District: Issaquah
- High School: Issaquah High
- Middle School: Pacific Cascade Mid
- Elementary School: Grand Ridge Elem
Transportation
- Nearby Bus Line: true
Lot Details
- Lot Features: Corner Lot, Sidewalk
- Acres: 0.0357
- Foundation: Poured Concrete
Power
- Energy Source: Electric
- Power Company: PSE
Water, Sewer, and Garbage
- Sewer Company: City of Issaquah
- Sewer: Sewer Connected
- Water Company: City of Issaquah
- Water Source: Public

Stephanie Orgill
Broker | REALTOR®
Send Stephanie Orgill an email















