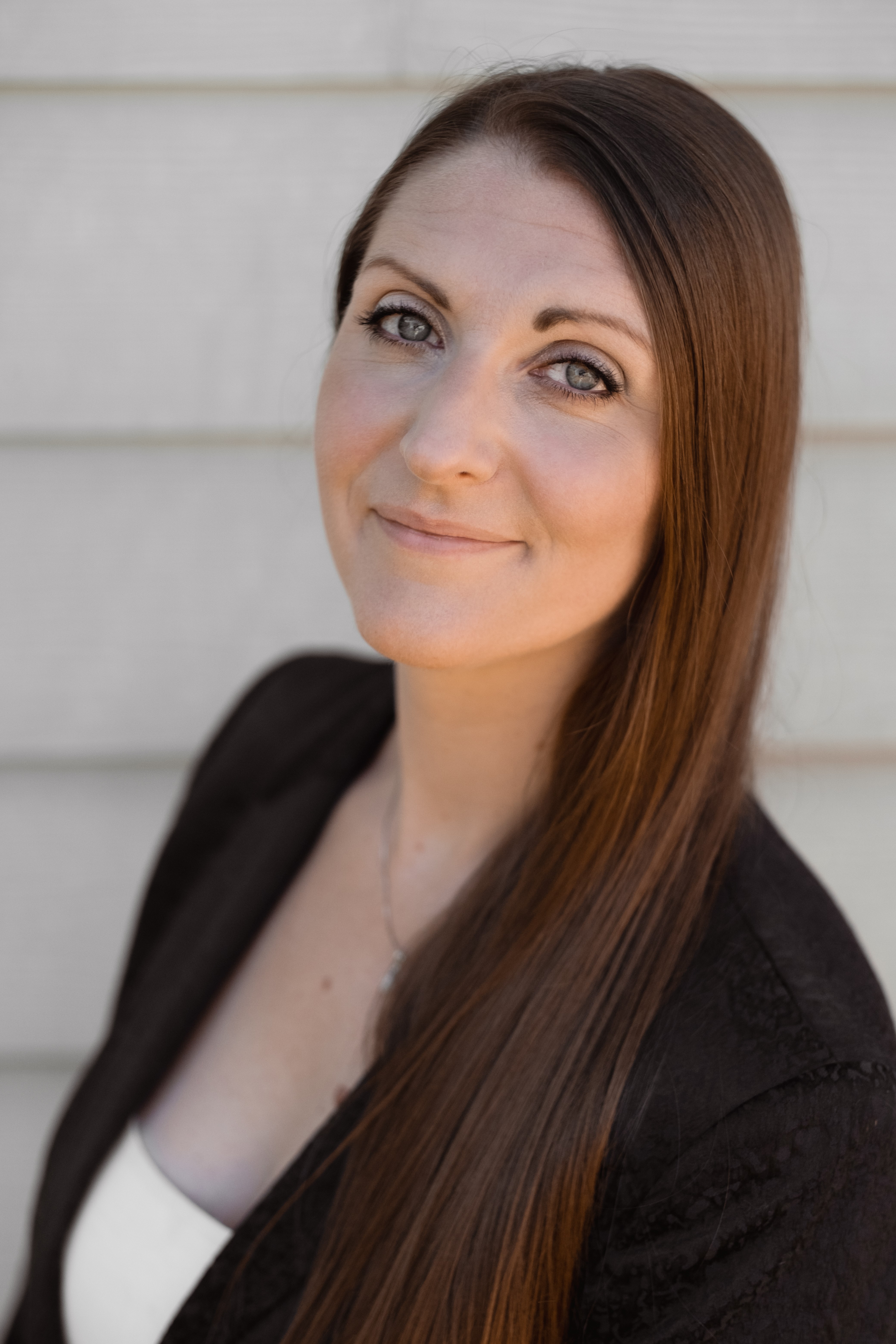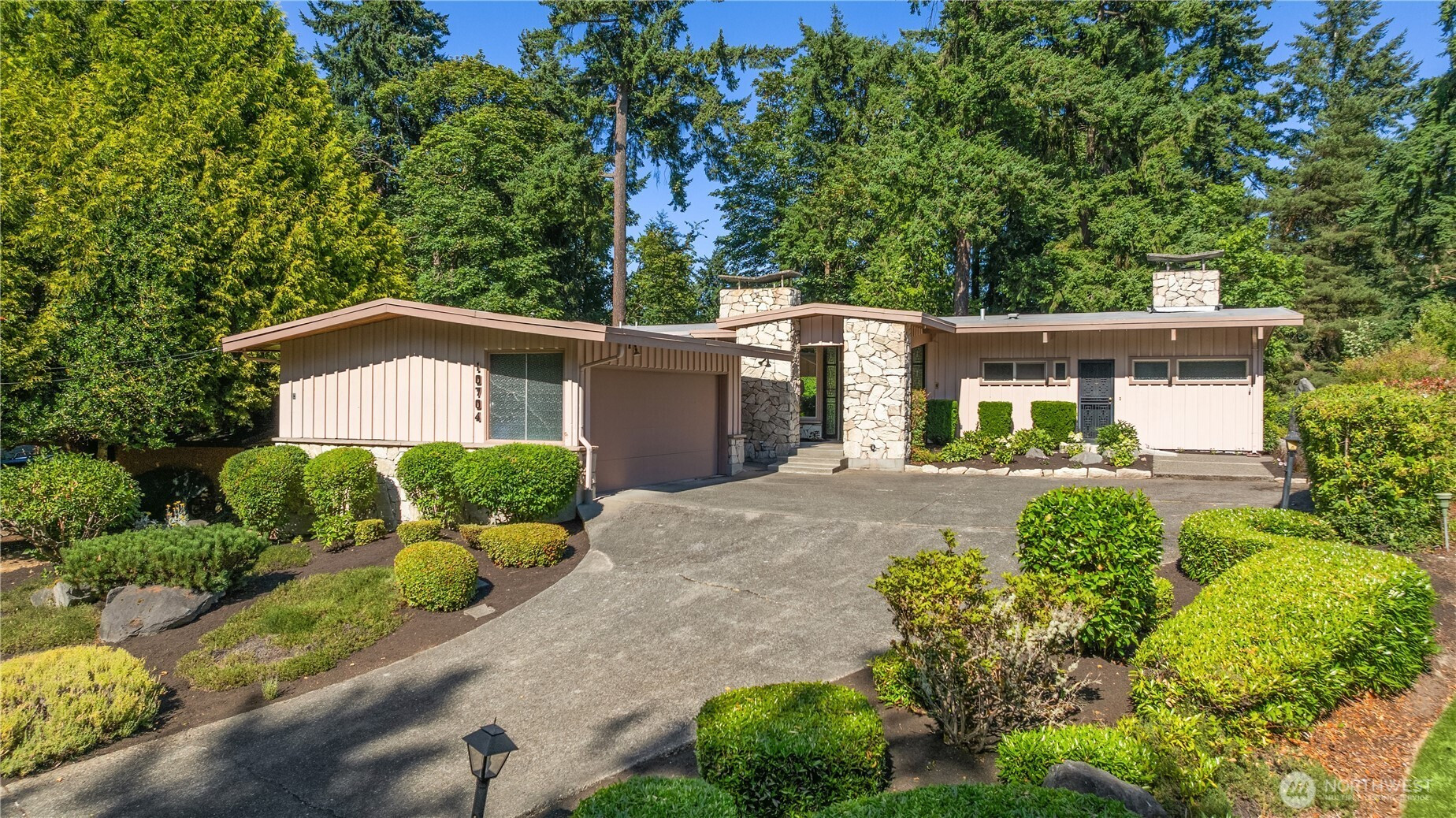







































MLS #2409198 / Listing provided by NWMLS & Windermere West Metro.
$950,000
10704 Country Club Lane S
Burien,
WA
98168
Beds
Baths
Sq Ft
Per Sq Ft
Year Built
Preserved in time and framed by the 4th fairway at Rainier Golf & Country Club, this mid-century residence captures the essence of architectural integrity and natural connection. A grand double-door entry welcomes you into a sunlit interior defined by vaulted ceilings and expansive living spaces. The large kitchen and flowing floor plan offer an ideal canvas for thoughtful updates, ready to be transformed into a home that reflects your vision and style. With 4 bedrooms including primary suite, 3 bath + powder room, 2 fireplaces, and 2-car garage, the home offers flexibility and timeless design. With only one owner and on the market for the first time in 65 years, this is a rare opportunity to reimagine a classic in an extraordinary setting!
Disclaimer: The information contained in this listing has not been verified by Hawkins-Poe Real Estate Services and should be verified by the buyer.
Open House Schedules
18
2 PM - 4 PM
18
2 PM - 4 PM
19
12 PM - 3 PM
19
12 PM - 3 PM
Bedrooms
- Total Bedrooms: 4
- Main Level Bedrooms: 3
- Lower Level Bedrooms: 1
- Upper Level Bedrooms: 0
- Possible Bedrooms: 4
Bathrooms
- Total Bathrooms: 4
- Half Bathrooms: 1
- Three-quarter Bathrooms: 2
- Full Bathrooms: 1
- Full Bathrooms in Garage: 0
- Half Bathrooms in Garage: 0
- Three-quarter Bathrooms in Garage: 0
Fireplaces
- Total Fireplaces: 2
- Main Level Fireplaces: 2
Water Heater
- Water Heater Location: Basement Closet
- Water Heater Type: Electric (2)
Heating & Cooling
- Heating: Yes
- Cooling: No
Parking
- Garage: Yes
- Garage Attached: No
- Garage Spaces: 2
- Parking Features: Driveway, Detached Garage, RV Parking
- Parking Total: 2
Structure
- Roof: Flat
- Exterior Features: Wood
- Foundation: Poured Concrete, Slab
Lot Details
- Lot Features: Dead End Street, Paved
- Acres: 1.02
- Foundation: Poured Concrete, Slab
Schools
- High School District: Highline
- High School: Evergreen High
- Middle School: Glacier Middle School
- Elementary School: Beverly Park ElemAt
Lot Details
- Lot Features: Dead End Street, Paved
- Acres: 1.02
- Foundation: Poured Concrete, Slab
Power
- Energy Source: Electric, Oil
- Power Company: Seattle City Light
Water, Sewer, and Garbage
- Sewer Company: Valley View Sewer
- Sewer: Sewer Connected
- Water Company: Water District 20
- Water Source: Public

Stephanie Orgill
Broker | REALTOR®
Send Stephanie Orgill an email







































