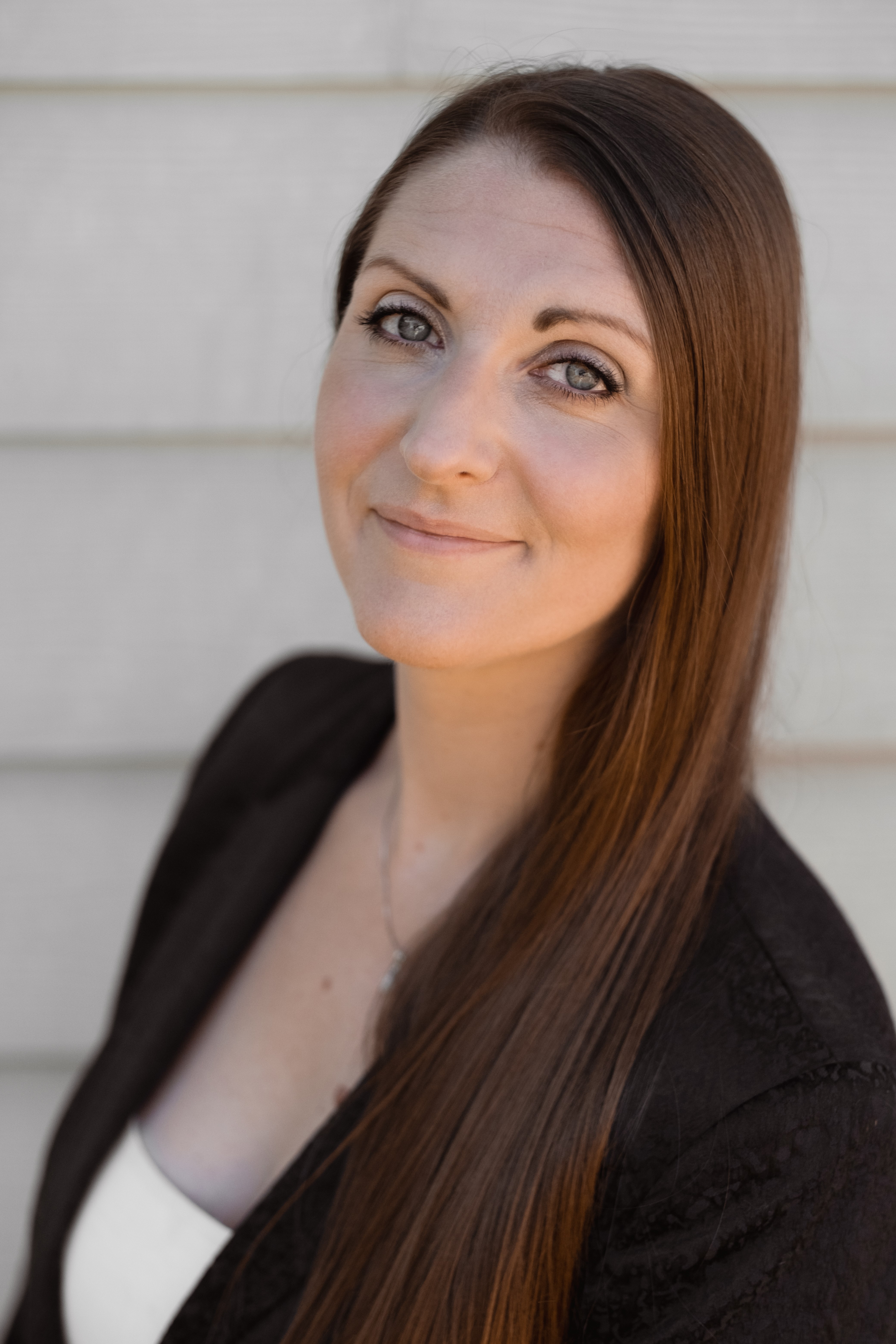







































Virtual tour including Community Common Area photos
MLS #2406686 / Listing provided by NWMLS & Windermere Real Estate Co..
$749,757
23701 9th Place W
Bothell,
WA
98021
Beds
Baths
Sq Ft
Per Sq Ft
Year Built
Welcome to Wandering Creek a gated community for those 55 years & over. Community features include: Clubhouse, lake, trails, greenbelts, RV parking, on site HOA office & manager, clubs and activities. Newer (1999) remodeled Redman brand home on an extra large lot backing to a community greenbelt & trail. Formal living and dining rooms feature vin plank flooring, remodeled kitchen has quartz counters, stainless appliances & a center island eating bar opens to family room featuring vaulted ceilings, eating area and sliding glass door to the back patio overlooking community greenbelt & trail. Master bdrm suite with a walk in closet & 5 piece bath & walk in jetted tub. Attached oversized 2 car garage with workshop space. Landscaped yard
Disclaimer: The information contained in this listing has not been verified by Hawkins-Poe Real Estate Services and should be verified by the buyer.
Open House Schedules
Open house feel free to send your buyers for a look, make sure to give your buyers the gate code in agent remarks
23
1 PM - 3 PM
26
1 PM - 3 PM
Bedrooms
- Total Bedrooms: 3
- Main Level Bedrooms: 3
- Lower Level Bedrooms: 0
- Upper Level Bedrooms: 0
- Possible Bedrooms: 3
Bathrooms
- Total Bathrooms: 2
- Half Bathrooms: 0
- Three-quarter Bathrooms: 0
- Full Bathrooms: 2
- Full Bathrooms in Garage: 0
- Half Bathrooms in Garage: 0
- Three-quarter Bathrooms in Garage: 0
Fireplaces
- Total Fireplaces: 0
Water Heater
- Water Heater Location: utility room closet
- Water Heater Type: electric
Heating & Cooling
- Heating: Yes
- Cooling: Yes
Parking
- Garage: Yes
- Garage Attached: Yes
- Garage Spaces: 2
- Parking Features: Attached Garage
- Parking Total: 2
Structure
- Roof: Composition
- Exterior Features: Cement Planked
- Foundation: Pillar/Post/Pier
Lot Details
- Lot Features: Cul-De-Sac, Curbs, Paved
- Acres: 0.15
- Foundation: Pillar/Post/Pier
Schools
- High School District: Northshore
Transportation
- Nearby Bus Line: false
Lot Details
- Lot Features: Cul-De-Sac, Curbs, Paved
- Acres: 0.15
- Foundation: Pillar/Post/Pier
Power
- Energy Source: Electric
- Power Company: PUD
Water, Sewer, and Garbage
- Sewer Company: Alderwood via HOA
- Sewer: Sewer Connected
- Water Company: Alderwood via HOA
- Water Source: Public

Stephanie Orgill
Broker | REALTOR®
Send Stephanie Orgill an email







































