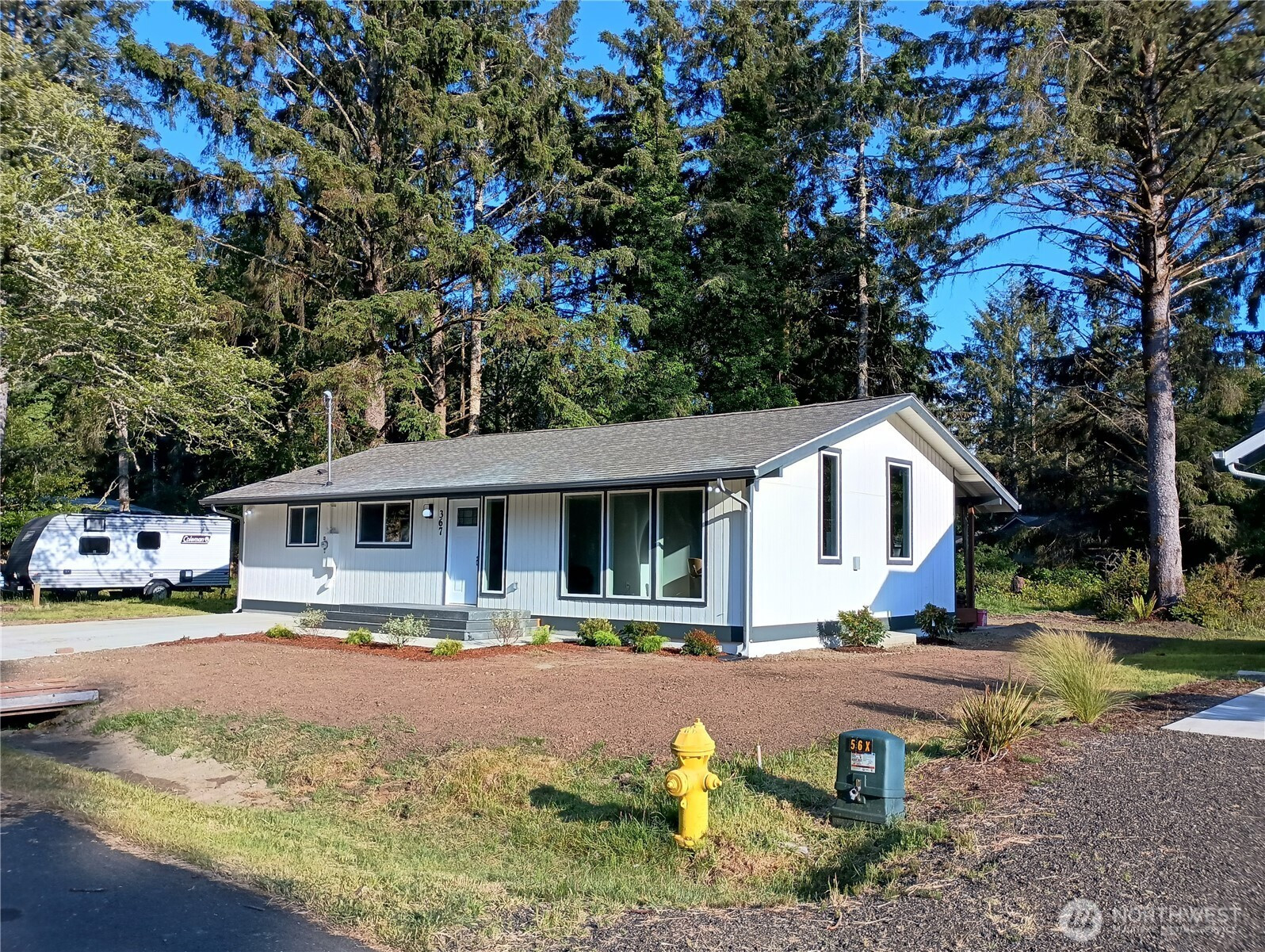







































MLS #2406260 / Listing provided by NWMLS .
$389,800
367 Eridani Loop SE
Ocean Shores,
WA
98569
Beds
Baths
Sq Ft
Per Sq Ft
Year Built
Unique property: 3 bedrooms & 3 bathrooms. Two master suits. Bonus office room. Exquisite 2024-2025 remodel resulted in luxury finishes, vaulted living room ceilings, spacious open floorplan kitchen, versatile living spaces, covered back deck and more. House is perfectly located in the heart of Ocean Shores, a block away from OS Elementary School. Building is one-level with wide 36-inch doors. Numerous upgrades: new roof, metal gutters, new concrete driveway & deck sidewalks, new kitchen cabinets, new appliances, all new light and plumbing fixtures, walk-in closet, new decks, new plumbing and electrical, EF water heater, new windows and doors, new electric fireplace, etc... Spacious backyard is open for anything you can imagine outdoors.
Disclaimer: The information contained in this listing has not been verified by Hawkins-Poe Real Estate Services and should be verified by the buyer.
Bedrooms
- Total Bedrooms: 3
- Main Level Bedrooms: 3
- Lower Level Bedrooms: 0
- Upper Level Bedrooms: 0
- Possible Bedrooms: 3
Bathrooms
- Total Bathrooms: 3
- Half Bathrooms: 0
- Three-quarter Bathrooms: 0
- Full Bathrooms: 3
- Full Bathrooms in Garage: 0
- Half Bathrooms in Garage: 0
- Three-quarter Bathrooms in Garage: 0
Fireplaces
- Total Fireplaces: 1
- Main Level Fireplaces: 1
Water Heater
- Water Heater Type: Electric
Heating & Cooling
- Heating: Yes
- Cooling: Yes
Parking
- Garage Attached: No
- Parking Features: Driveway
- Parking Total: 0
Structure
- Roof: Composition
- Exterior Features: Wood
- Foundation: Pillar/Post/Pier, Poured Concrete
Lot Details
- Lot Features: Paved, Secluded
- Acres: 0.1768
- Foundation: Pillar/Post/Pier, Poured Concrete
Schools
- High School District: North Beach
- High School: North Beach High
- Middle School: North Beach Mid
- Elementary School: Ocean Shores Elem
Transportation
- Nearby Bus Line: true
Lot Details
- Lot Features: Paved, Secluded
- Acres: 0.1768
- Foundation: Pillar/Post/Pier, Poured Concrete
Power
- Energy Source: Electric
Water, Sewer, and Garbage
- Sewer Company: City of Ocean Shores
- Sewer: Sewer Connected
- Water Company: City of Ocean Shores
- Water Source: Public

Stephanie Orgill
Broker | REALTOR®
Send Stephanie Orgill an email







































