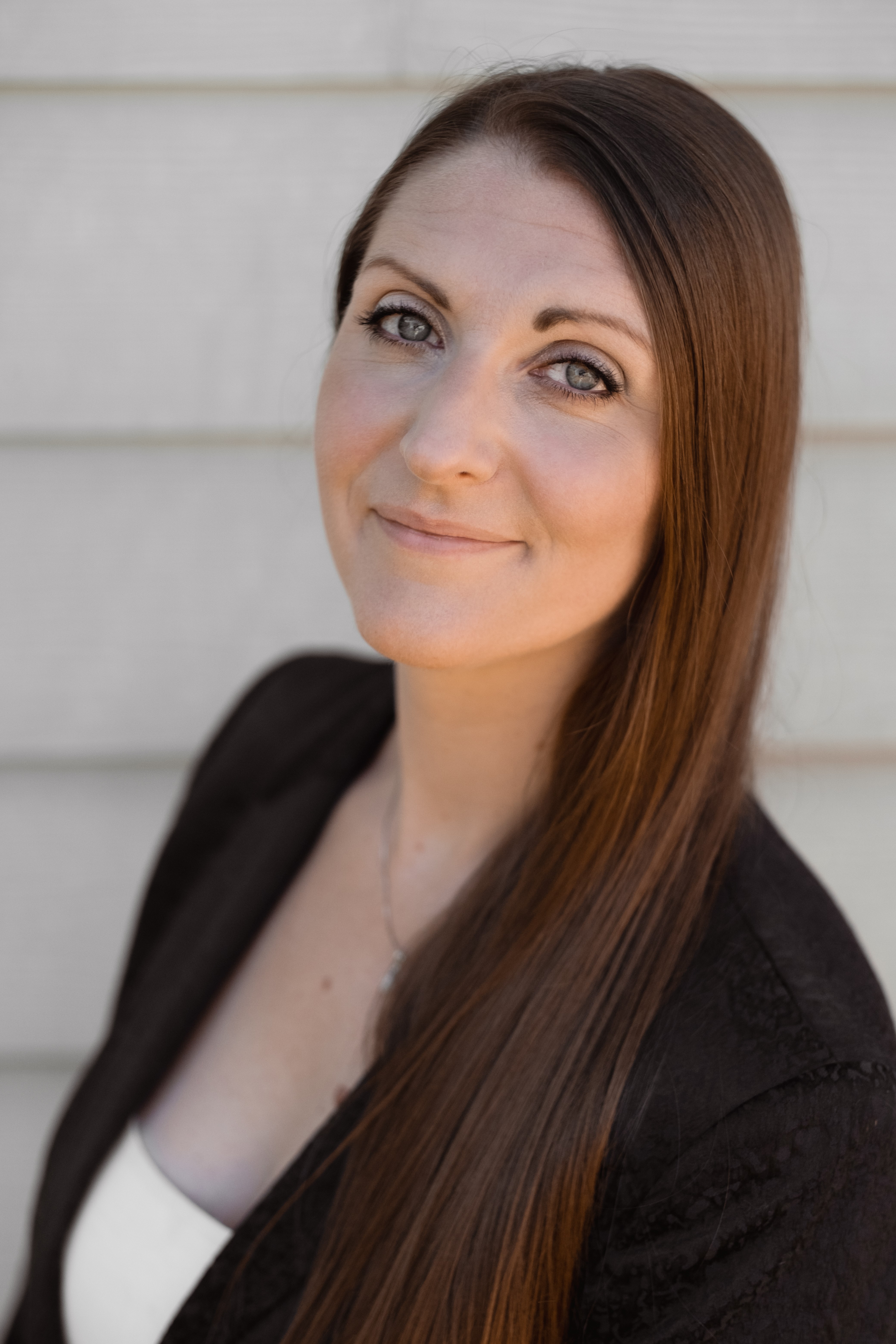




















MLS #2406166 / Listing provided by NWMLS & Windermere Real Estate Midtown.
$575,000
3524 NE 7th Place
Renton,
WA
98056
Beds
Baths
Sq Ft
Per Sq Ft
Year Built
This beautifully refreshed rambler blends clean updates with timeless style. Major improvements throughout just completed- brand new lvp wood floors, full exterior & interior paint, elegant light fixtures & hardware, stainless steel kitchen appliances, & more! 3 bedrooms all on the same level, 1.5 baths, bonus space, plus great indoor/outdoor flow to the fully fenced yard. Sunny south facing corner lot ready for a green thumb enthusiast and summer entertaining. Detached garage AND a spacious carport for all your hobbies, storage, & parking needs. Blocks from Renton technical college and minutes to shopping/dining/play at the Landing, as well as Coulon waterfront park/trails. Convenient access to major freeways for commuting & everyday ease.
Disclaimer: The information contained in this listing has not been verified by Hawkins-Poe Real Estate Services and should be verified by the buyer.
Open House Schedules
12
12 PM - 2 PM
13
12 PM - 2 PM
Bedrooms
- Total Bedrooms: 3
- Main Level Bedrooms: 3
- Lower Level Bedrooms: 0
- Upper Level Bedrooms: 0
- Possible Bedrooms: 3
Bathrooms
- Total Bathrooms: 2
- Half Bathrooms: 1
- Three-quarter Bathrooms: 0
- Full Bathrooms: 1
- Full Bathrooms in Garage: 0
- Half Bathrooms in Garage: 0
- Three-quarter Bathrooms in Garage: 0
Fireplaces
- Total Fireplaces: 0
Water Heater
- Water Heater Location: Closet
- Water Heater Type: Electric
Heating & Cooling
- Heating: Yes
- Cooling: No
Parking
- Garage: Yes
- Garage Attached: No
- Garage Spaces: 3
- Parking Features: Attached Carport, Driveway, Detached Garage, Off Street
- Parking Total: 3
Structure
- Roof: Composition
- Exterior Features: Cement/Concrete, Wood
- Foundation: Poured Concrete, Slab
Lot Details
- Lot Features: Corner Lot, Paved
- Acres: 0.133
- Foundation: Poured Concrete, Slab
Schools
- High School District: Renton
- High School: Renton Snr High
- Middle School: Risdon Middle School
- Elementary School: Honeydew Elem
Lot Details
- Lot Features: Corner Lot, Paved
- Acres: 0.133
- Foundation: Poured Concrete, Slab
Power
- Energy Source: Natural Gas
Water, Sewer, and Garbage
- Sewer: Sewer Connected
- Water Source: Public

Stephanie Orgill
Broker | REALTOR®
Send Stephanie Orgill an email




















