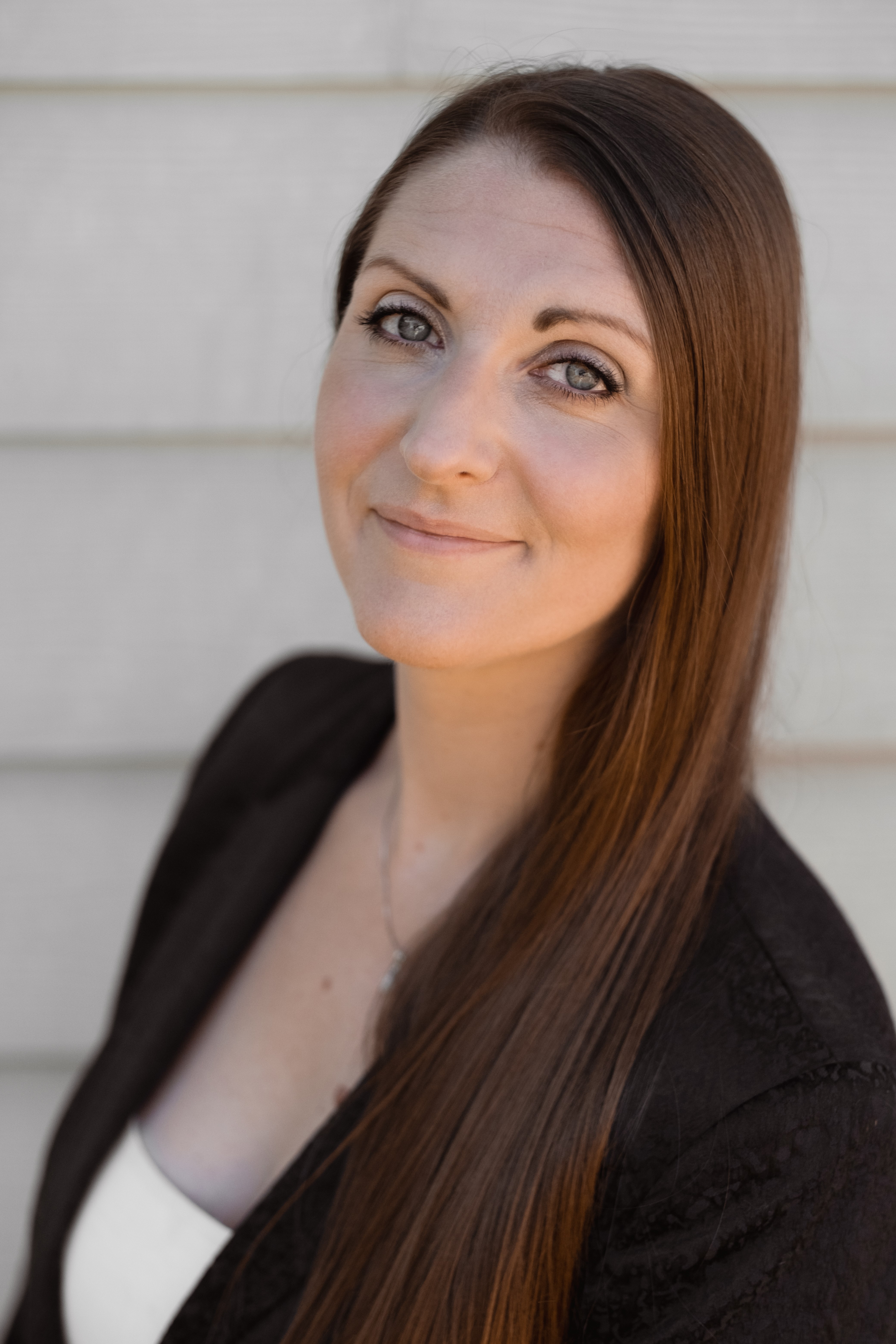







































MLS #2405156 / Listing provided by NWMLS & Realogics Sotheby's Int'l Rlty.
$2,300,000
3844 Long Lake Loop SE
Olympia,
WA
98503
Beds
Baths
Sq Ft
Per Sq Ft
Year Built
Come discover the most desirable property on Long Lake, offering breathtaking Mt. Rainier views throughout & serene wrap-around porches. This luxurious waterfront home has been lovingly remodeled with high-end custom finishes, stunning hardwood floors, Restoration Hardware lighting & top of the line appliances. Enjoy seamless true indoor-outdoor living year-round with gorgeous Nano walls on both levels. Main-floor primary suite includes spa-like bath & downstairs an impressive rec room area flows to your outdoor paradise w/110 feet of level lakefront, custom dock with 10,000 lb boat lift & gas fire pit for your s'mores. Bonus ADU w/private entrance & kitchen above your 3-car garage adds guest or rental potential. RARE lakeside perfection!
Disclaimer: The information contained in this listing has not been verified by Hawkins-Poe Real Estate Services and should be verified by the buyer.
Open House Schedules
12
12 PM - 3 PM
Bedrooms
- Total Bedrooms: 5
- Main Level Bedrooms: 1
- Lower Level Bedrooms: 3
- Upper Level Bedrooms: 1
- Possible Bedrooms: 5
Bathrooms
- Total Bathrooms: 5
- Half Bathrooms: 1
- Three-quarter Bathrooms: 2
- Full Bathrooms: 2
- Full Bathrooms in Garage: 0
- Half Bathrooms in Garage: 0
- Three-quarter Bathrooms in Garage: 0
Fireplaces
- Total Fireplaces: 1
- Main Level Fireplaces: 1
Water Heater
- Water Heater Location: Basement
- Water Heater Type: Gas
Heating & Cooling
- Heating: Yes
- Cooling: Yes
Parking
- Garage: Yes
- Garage Attached: No
- Garage Spaces: 3
- Parking Features: Detached Garage, Off Street
- Parking Total: 3
Structure
- Roof: Composition
- Exterior Features: Wood, Wood Products
- Foundation: Poured Concrete
Lot Details
- Lot Features: Dead End Street, Paved, Secluded
- Acres: 0.2946
- Foundation: Poured Concrete
Schools
- High School District: North Thurston
- High School: Buyer To Verify
- Middle School: Buyer To Verify
- Elementary School: Buyer To Verify
Lot Details
- Lot Features: Dead End Street, Paved, Secluded
- Acres: 0.2946
- Foundation: Poured Concrete
Power
- Energy Source: Electric, Natural Gas
- Power Company: PSE
Water, Sewer, and Garbage
- Sewer Company: Septic
- Sewer: Septic Tank
- Water Company: City of Lacey
- Water Source: Public

Stephanie Orgill
Broker | REALTOR®
Send Stephanie Orgill an email







































