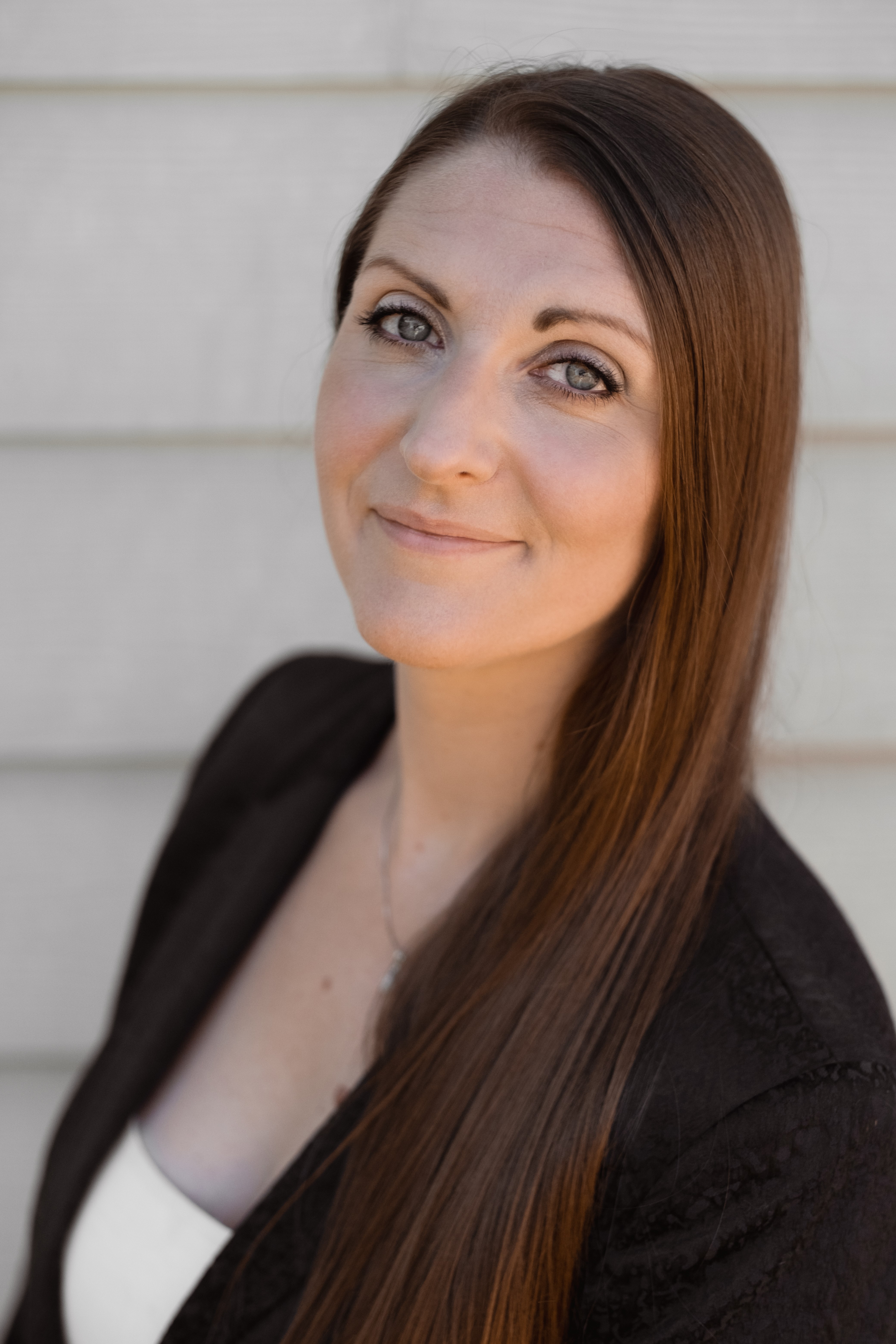



















MLS #2404370 / Listing provided by NWMLS & John L. Scott, Inc..
$3,700 / month
22924 42nd Drive SE
Bothell,
WA
98021
Beds
Baths
Sq Ft
Per Sq Ft
Year Built
Welcome to this charming 4BR/2.75BA + Bonus Room home in a friendly Bothell community in the award winning Northshore School District. Chef's kitchen features S/S appliances, gas range, granite counters, brkfst bar & pantry. Great Room concept w/inviting Family Room & gas fireplace leads to walk-out deck w/beautiful mountain views. Primary Suite w/vaulted ceilings, 5-piece bath w/deep soaking tub & walk-in. Sought after layout w/guest bedroom & 3/4 bath on main level, central A/C, Brazilian cherry hrdwd floors, fresh interior paint & more! Relax in your fenced low maintenance backyard & patio area with fire pit. Minutes to retail, restaurants, parks, transit & fast commute to Amazon, Microsoft & DT Bellevue/Seattle. Pets cbc. Available NOW!
Disclaimer: The information contained in this listing has not been verified by Hawkins-Poe Real Estate Services and should be verified by the buyer.
Open House Schedules
9
5 PM - 6:30 PM
11
5 PM - 6:30 PM
Bedrooms
- Total Bedrooms: 4
- Main Level Bedrooms: 1
- Upper Level Bedrooms: 3
- Possible Bedrooms: 4
Bathrooms
- Total Bathrooms: 3
- Half Bathrooms: 0
- Three-quarter Bathrooms: 1
- Full Bathrooms: 2
Fireplaces
- Total Fireplaces: 1
- Main Level Fireplaces: 1
Heating & Cooling
- Heating: Yes
- Cooling: Yes
Parking
- Garage: Yes
- Garage Attached: Yes
- Garage Spaces: 2
- Parking Features: Attached Garage
- Parking Total: 2
Lot Details
- Acres: 0.1
Schools
- High School District: Northshore
- High School: North Creek High School
- Middle School: Leota Middle School
- Elementary School: Kokanee Elem
Transportation
- Nearby Bus Line: true
Lot Details
- Acres: 0.1
Power
- Energy Source: Electric, Natural Gas
Water, Sewer, and Garbage
- Sewer: Sewer Connected

Stephanie Orgill
Broker | REALTOR®
Send Stephanie Orgill an email



















