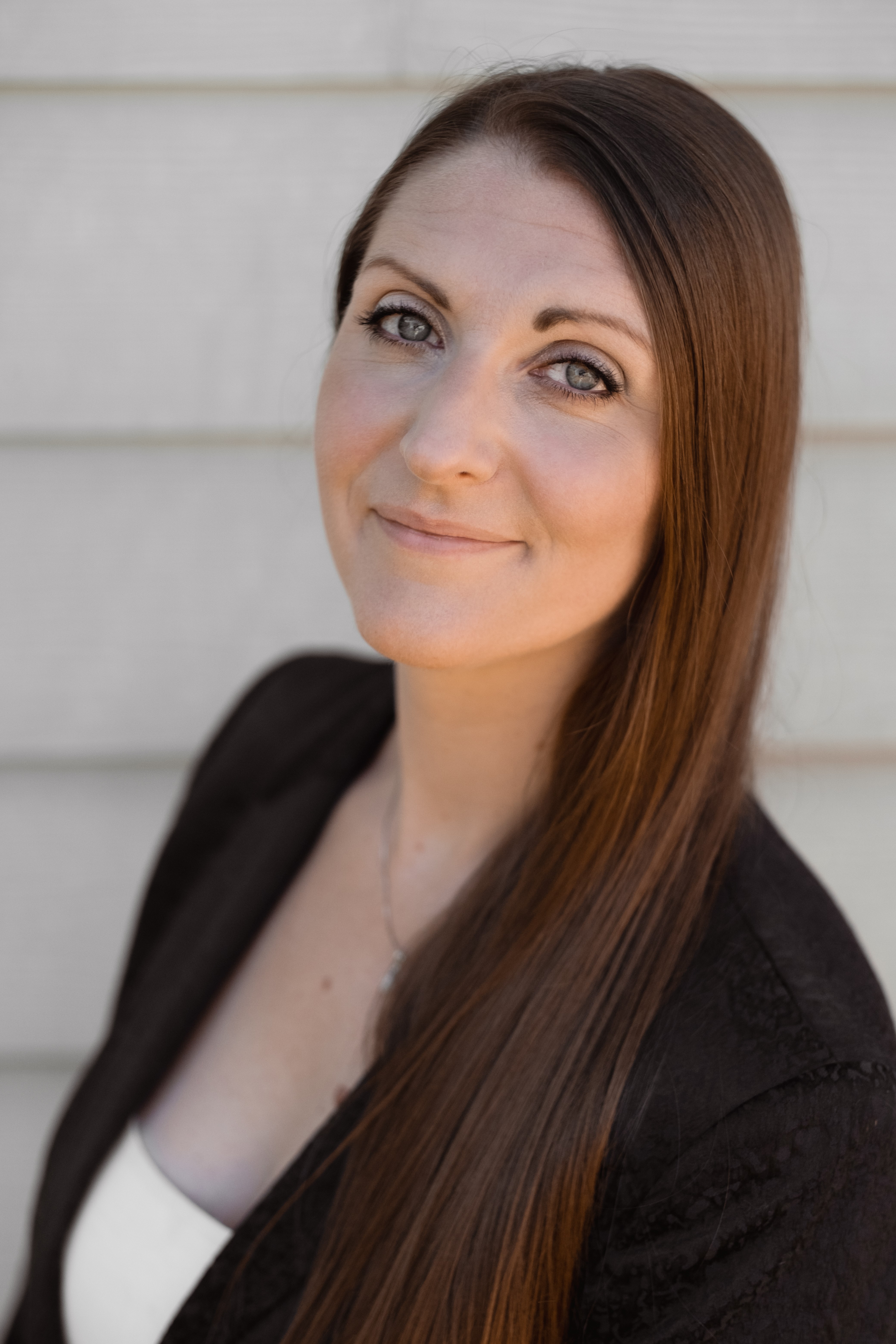







































Matterport 3-D Virtual Tour Property Video
MLS #2404220 / Listing provided by NWMLS & COMPASS.
$2,095,000
2542 12th Avenue W
Seattle,
WA
98119
Beds
Baths
Sq Ft
Per Sq Ft
Year Built
Sweeping views of Puget Sound and the Olympic Mountains define this impressive 2008 home, designed to capture natural light and dramatic sunsets from every level. The main floor features a chef’s kitchen, generous great room, office, and covered view deck—perfect for entertaining or everyday living. Upstairs, 3 bedrooms include a primary suite with spa-like bath, walk-in closet, and fireplace. Versatile lower-level bedroom and bath with private entry—ideal for guest/MIL use or a media room. Resort-style backyard with built-in grill, pizza oven, lawn, and movie setup. Recent upgrades include hardwood floors, A/C, smart switches and locks, and motorized blinds. 2-car garage. Minutes to downtown, parks, top schools, and all things Queen Anne.
Disclaimer: The information contained in this listing has not been verified by Hawkins-Poe Real Estate Services and should be verified by the buyer.
Open House Schedules
12
1 PM - 3 PM
13
2 PM - 4 PM
Bedrooms
- Total Bedrooms: 4
- Main Level Bedrooms: 0
- Lower Level Bedrooms: 1
- Upper Level Bedrooms: 3
- Possible Bedrooms: 4
Bathrooms
- Total Bathrooms: 4
- Half Bathrooms: 1
- Three-quarter Bathrooms: 1
- Full Bathrooms: 2
- Full Bathrooms in Garage: 0
- Half Bathrooms in Garage: 0
- Three-quarter Bathrooms in Garage: 0
Fireplaces
- Total Fireplaces: 2
- Main Level Fireplaces: 1
- Upper Level Fireplaces: 1
Water Heater
- Water Heater Location: Lower level
Heating & Cooling
- Heating: Yes
- Cooling: Yes
Parking
- Garage: Yes
- Garage Attached: No
- Garage Spaces: 2
- Parking Features: Detached Garage
- Parking Total: 2
Structure
- Roof: Composition
- Exterior Features: Cement/Concrete, Wood
- Foundation: Poured Concrete
Lot Details
- Lot Features: Curbs, Paved, Sidewalk
- Acres: 0.0918
- Foundation: Poured Concrete
Schools
- High School District: Seattle
- High School: Lincoln High
- Middle School: Mc Clure Mid
- Elementary School: Frantz Coe Elementary
Transportation
- Nearby Bus Line: true
Lot Details
- Lot Features: Curbs, Paved, Sidewalk
- Acres: 0.0918
- Foundation: Poured Concrete
Power
- Energy Source: Electric, Natural Gas
- Power Company: Seattle City Light
Water, Sewer, and Garbage
- Sewer Company: City of Seattle
- Sewer: Sewer Connected
- Water Company: City of Seattle
- Water Source: Public

Stephanie Orgill
Broker | REALTOR®
Send Stephanie Orgill an email







































