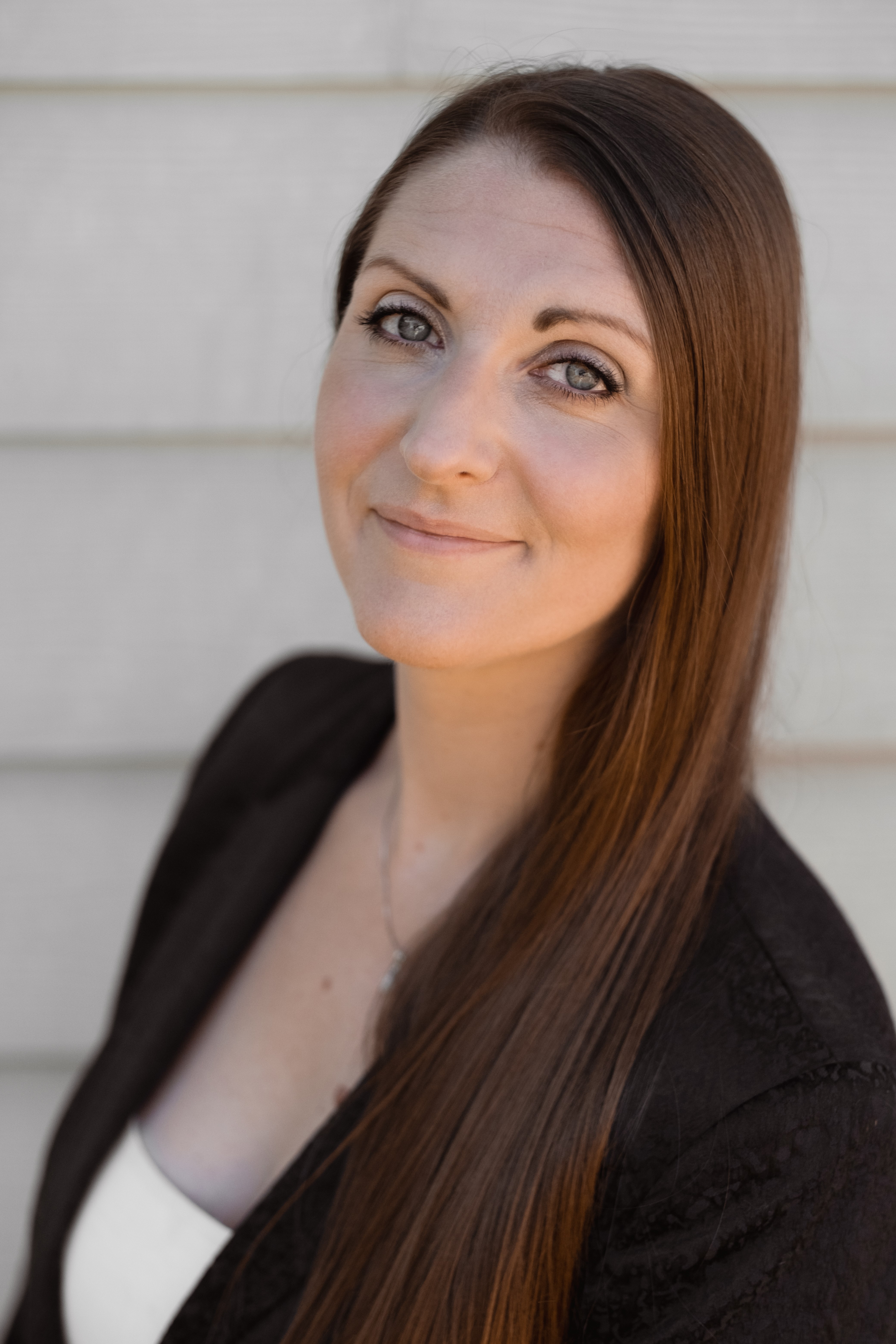





























Floor plan, Slideshow Matterport
MLS #2399083 / Listing provided by NWMLS & Windermere R.E. Northeast, Inc.
$950,000
15200 NE 81st Way
Unit 108
Redmond,
WA
98052
Beds
Baths
Sq Ft
Per Sq Ft
Year Built
Experience modern living in the heart of Redmond! This light-filled, well-maintained home features an open floor plan with hardwood floors, a cozy fireplace, and walls of windows. The spacious kitchen boasts ample counter space, ideal for cooking and entertaining. Includes 2 bedrooms, 2.25 baths, and a versatile loft for office or flex use. The 2-car tandem garage is upgraded with stylish floor tile, a built-in cabinet system, and LED lighting. Enjoy fresh interior paint and new carpet throughout. Convenient location near shops and transit. No rental cap. Pre-inspected for your confidence and ease!
Disclaimer: The information contained in this listing has not been verified by Hawkins-Poe Real Estate Services and should be verified by the buyer.
Open House Schedules
28
1 PM - 4 PM
29
1 PM - 3 PM
Bedrooms
- Total Bedrooms: 2
- Main Level Bedrooms: 0
- Lower Level Bedrooms: 0
- Upper Level Bedrooms: 2
- Possible Bedrooms: 2
Bathrooms
- Total Bathrooms: 3
- Half Bathrooms: 1
- Three-quarter Bathrooms: 1
- Full Bathrooms: 1
- Full Bathrooms in Garage: 0
- Half Bathrooms in Garage: 0
- Three-quarter Bathrooms in Garage: 0
Fireplaces
- Total Fireplaces: 1
- Main Level Fireplaces: 1
Water Heater
- Water Heater Location: Garage
- Water Heater Type: Tank
Heating & Cooling
- Heating: Yes
- Cooling: No
Parking
- Garage: Yes
- Garage Attached: Yes
- Garage Spaces: 2
- Parking Features: Attached Garage
- Parking Total: 2
Structure
- Roof: Composition
- Exterior Features: Metal/Vinyl
- Foundation: Poured Concrete
Lot Details
- Lot Features: Corner Lot, Paved, Sidewalk
- Acres: 0
- Foundation: Poured Concrete
Schools
- High School District: Lake Washington
- High School: Lake Wash High
- Middle School: Rose Hill Middle
- Elementary School: Rose Hill Elem
Lot Details
- Lot Features: Corner Lot, Paved, Sidewalk
- Acres: 0
- Foundation: Poured Concrete
Power
- Energy Source: Electric, Natural Gas
- Power Company: PSE
Water, Sewer, and Garbage
- Sewer Company: Minol USA
- Sewer: Sewer Connected
- Water Company: Minol USA
- Water Source: Public

Stephanie Orgill
Broker | REALTOR®
Send Stephanie Orgill an email





























