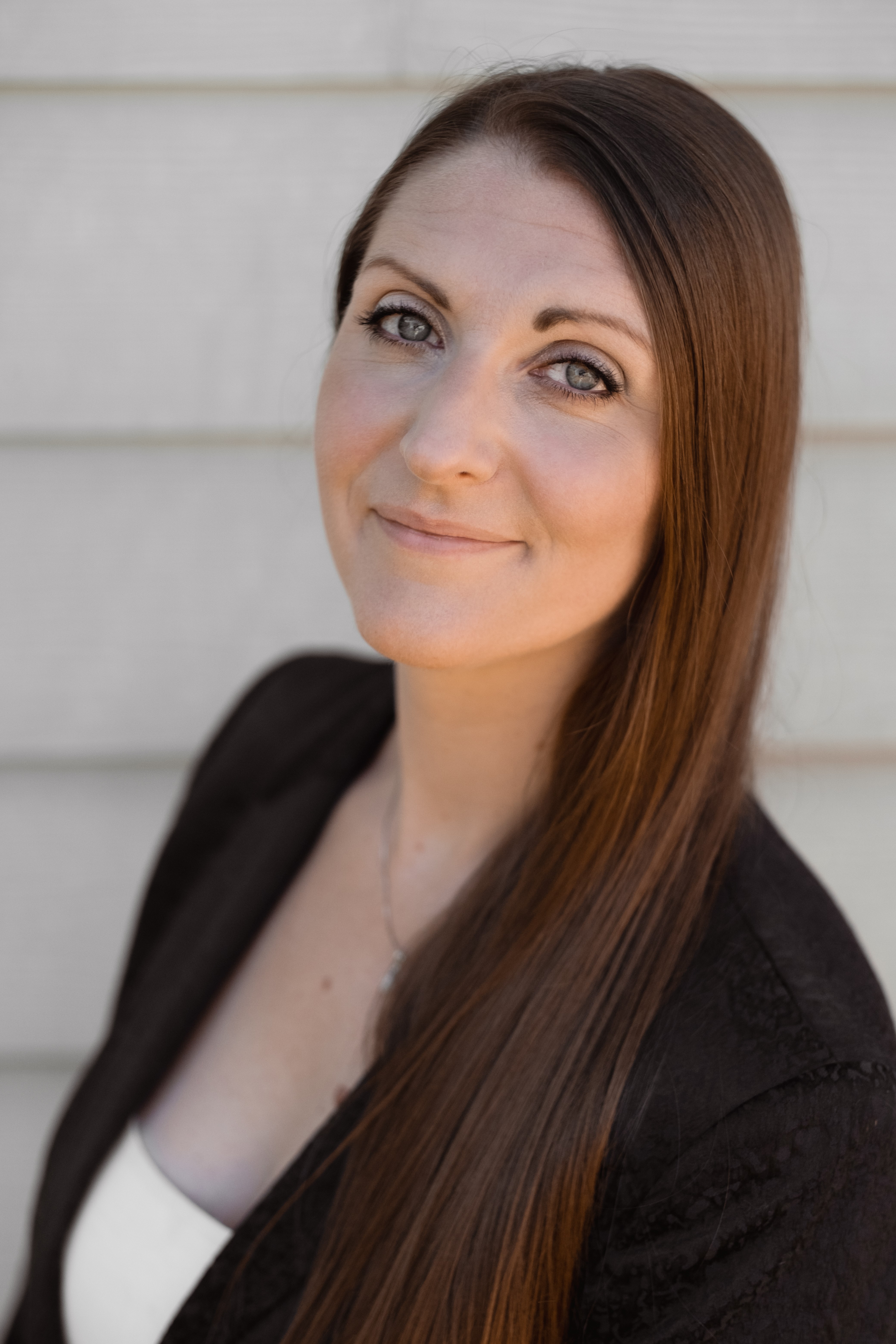















MLS #2392885 / Listing provided by NWMLS & Real Property Associates.
$1,030,000
6544 D Latona Avenue NE
Seattle,
WA
98115
Beds
Baths
Sq Ft
Per Sq Ft
Year Built
AS LOW AS 3.99% INTEREST RATE BUYDOWN W/PREFERRED LENDER! Welcome to a gorgeous collection of new townhomes by local luxury builder MRN Homes! Only blocks from iconic Green Lake, these meticulously crafted homes offer the height of design while elevating your lifestyle with the best of lake living. Enter in to discover an open concept plan with abundant light & designer finishes throughout. Your chef's kitchen features quartz countertops & high-end SS appliances, seamlessly connecting to the living & dining space. Retreat to a top floor primary suite or spacious 2nd bedroom. Enjoy the expansive rooftop deck, perfect for entertaining. Bonus perks include a flex space & covered EV-ready parking. Moments from shops, restaurants, cafés & more.
Disclaimer: The information contained in this listing has not been verified by Hawkins-Poe Real Estate Services and should be verified by the buyer.
Bedrooms
- Total Bedrooms: 2
- Main Level Bedrooms: 0
- Lower Level Bedrooms: 0
- Upper Level Bedrooms: 2
- Possible Bedrooms: 2
Bathrooms
- Total Bathrooms: 2
- Half Bathrooms: 0
- Three-quarter Bathrooms: 1
- Full Bathrooms: 1
- Full Bathrooms in Garage: 0
- Half Bathrooms in Garage: 0
- Three-quarter Bathrooms in Garage: 0
Fireplaces
- Total Fireplaces: 0
Heating & Cooling
- Heating: Yes
- Cooling: Yes
Parking
- Garage Attached: No
- Parking Features: Detached Carport
- Parking Total: 1
Structure
- Roof: See Remarks
- Exterior Features: Cement Planked, Wood, Wood Products
- Foundation: Poured Concrete
Lot Details
- Lot Features: Alley, Curbs, Paved, Sidewalk
- Acres: 0.0133
- Foundation: Poured Concrete
Schools
- High School District: Seattle
- High School: Buyer To Verify
- Middle School: Buyer To Verify
- Elementary School: Buyer To Verify
Transportation
- Nearby Bus Line: true
Lot Details
- Lot Features: Alley, Curbs, Paved, Sidewalk
- Acres: 0.0133
- Foundation: Poured Concrete
Power
- Energy Source: Electric
- Power Company: SCL
Water, Sewer, and Garbage
- Sewer Company: SPU
- Sewer: Sewer Connected
- Water Company: SPU
- Water Source: Public

Stephanie Orgill
Broker | REALTOR®
Send Stephanie Orgill an email















