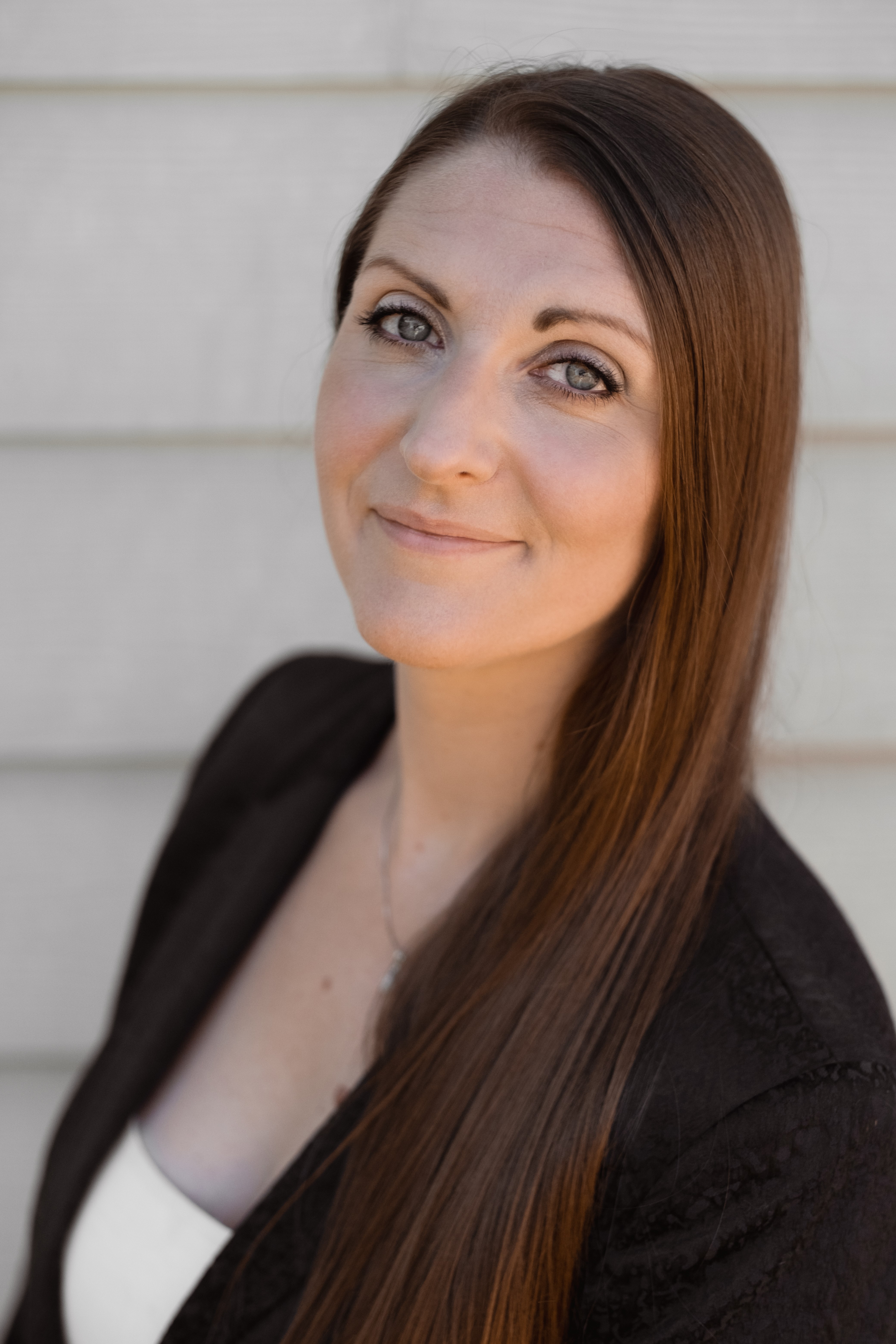








MLS #2386577 / Listing provided by NWMLS & Cascadian King Company LLC.
$727,999
2538 Acer Loop SE
Lacey,
WA
98513
Beds
Baths
Sq Ft
Per Sq Ft
Year Built
New Construction - Built by America's Most Trusted Homebuilder! July Completion. Welcome to the Hemlock at 2538 Acer Loop SE in Ovation at Oak Tree! This beautifully designed new home in the 55+ active adult community features a gathering room, gourmet kitchen, and a covered patio. The private primary suite offers a walk-in closet and en-suite. A secondary bedroom, bath, study, and laundry are conveniently located at the front. Additional Highlights Include: Gourmet kitchen, Study, Fireplace, & lower cabinets/sink at laundry room. Photos are for representative purposes only. Builder broker registration policy requires, if represented, your broker register you with Community Site agent prior to OR with you, on your 1st visit. MLS#2386577
Disclaimer: The information contained in this listing has not been verified by Hawkins-Poe Real Estate Services and should be verified by the buyer.
Bedrooms
- Total Bedrooms: 2
- Main Level Bedrooms: 2
- Lower Level Bedrooms: 0
- Upper Level Bedrooms: 0
- Possible Bedrooms: 2
Bathrooms
- Total Bathrooms: 2
- Half Bathrooms: 0
- Three-quarter Bathrooms: 0
- Full Bathrooms: 2
- Full Bathrooms in Garage: 0
- Half Bathrooms in Garage: 0
- Three-quarter Bathrooms in Garage: 0
Fireplaces
- Total Fireplaces: 1
- Lower Level Fireplaces: 0
- Main Level Fireplaces: 1
- Upper Level Fireplaces: 0
Water Heater
- Water Heater Location: Garage
- Water Heater Type: Electric
Heating & Cooling
- Heating: Yes
- Cooling: Yes
Parking
- Garage: Yes
- Garage Attached: Yes
- Garage Spaces: 2
- Parking Features: Attached Garage
- Parking Total: 2
Structure
- Roof: Composition
- Exterior Features: Cement Planked, Wood Products
- Foundation: Poured Concrete
Lot Details
- Lot Features: Curbs, Paved, Sidewalk
- Acres: 0.1205
- Foundation: Poured Concrete
Schools
- High School District: North Thurston
Transportation
- Nearby Bus Line: true
Lot Details
- Lot Features: Curbs, Paved, Sidewalk
- Acres: 0.1205
- Foundation: Poured Concrete
Power
- Energy Source: Electric, Natural Gas
Water, Sewer, and Garbage
- Sewer: Sewer Connected
- Water Source: Public

Stephanie Orgill
Broker | REALTOR®
Send Stephanie Orgill an email








