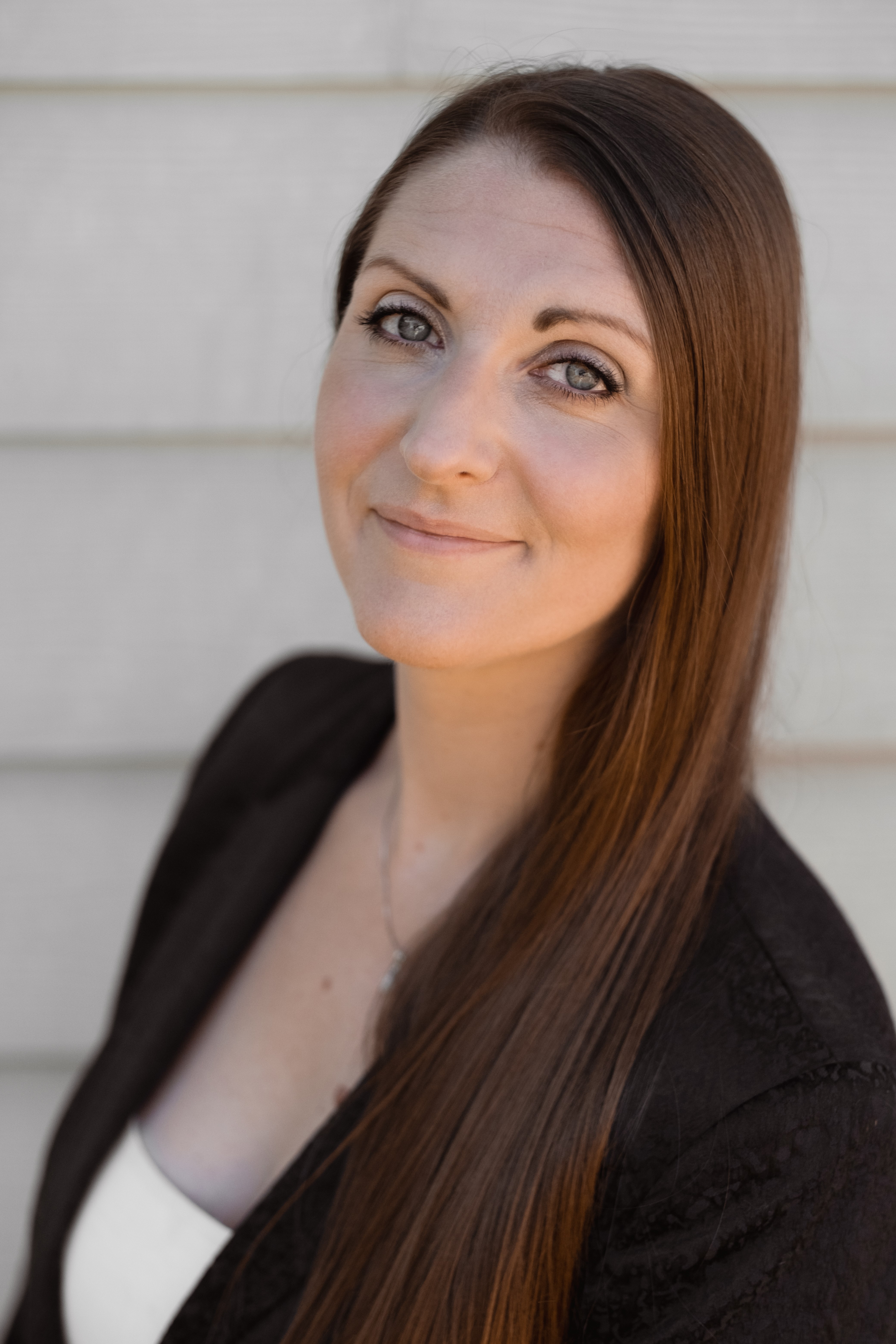














MLS #2380845 / Listing provided by NWMLS & Windermere Real Estate Whatcom.
$415,000
1712 Sunup Loop
Bellingham,
WA
98226
Beds
Baths
Sq Ft
Per Sq Ft
Year Built
Step into contemporary comfort with this brand new 2-bedroom, 1.5-bath end unit townhome nestled in one of the area's newest communities. With thoughtfully designed finishes, this home features quartz countertops, sleek stainless-steel appliances and an open-concept layout perfect for entertaining or relaxing. Enjoy low-maintenance living in a vibrant neighborhood with easy access to shopping, dining, parks, and top-rated schools. Whether you're a first-time buyer, downsizing, or investing, this townhome is the perfect blend of style, convenience, and value. Don’t miss your opportunity to own in this thriving location!
Disclaimer: The information contained in this listing has not been verified by Hawkins-Poe Real Estate Services and should be verified by the buyer.
Bedrooms
- Total Bedrooms: 2
- Main Level Bedrooms: 0
- Lower Level Bedrooms: 0
- Upper Level Bedrooms: 2
- Possible Bedrooms: 2
Bathrooms
- Total Bathrooms: 2
- Half Bathrooms: 1
- Three-quarter Bathrooms: 0
- Full Bathrooms: 1
- Full Bathrooms in Garage: 0
- Half Bathrooms in Garage: 0
- Three-quarter Bathrooms in Garage: 0
Fireplaces
- Total Fireplaces: 0
Water Heater
- Water Heater Location: Upstairs bedroom closet
- Water Heater Type: electric
Heating & Cooling
- Heating: Yes
- Cooling: Yes
Parking
- Garage Attached: No
- Parking Features: Driveway, Off Street
- Parking Total: 0
Structure
- Roof: Composition
- Exterior Features: Wood Products
- Foundation: Poured Concrete
Lot Details
- Lot Features: Cul-De-Sac, Curbs, Dead End Street, Paved, Sidewalk
- Acres: 0.0371
- Foundation: Poured Concrete
Schools
- High School District: Bellingham
- High School: Buyer To Verify
- Middle School: Buyer To Verify
- Elementary School: Buyer To Verify
Transportation
- Nearby Bus Line: true
Lot Details
- Lot Features: Cul-De-Sac, Curbs, Dead End Street, Paved, Sidewalk
- Acres: 0.0371
- Foundation: Poured Concrete
Power
- Energy Source: Electric
- Power Company: PSE
Water, Sewer, and Garbage
- Sewer Company: City of Bellingham
- Sewer: Sewer Connected
- Water Company: City of Bellingham
- Water Source: Public

Stephanie Orgill
Broker | REALTOR®
Send Stephanie Orgill an email














