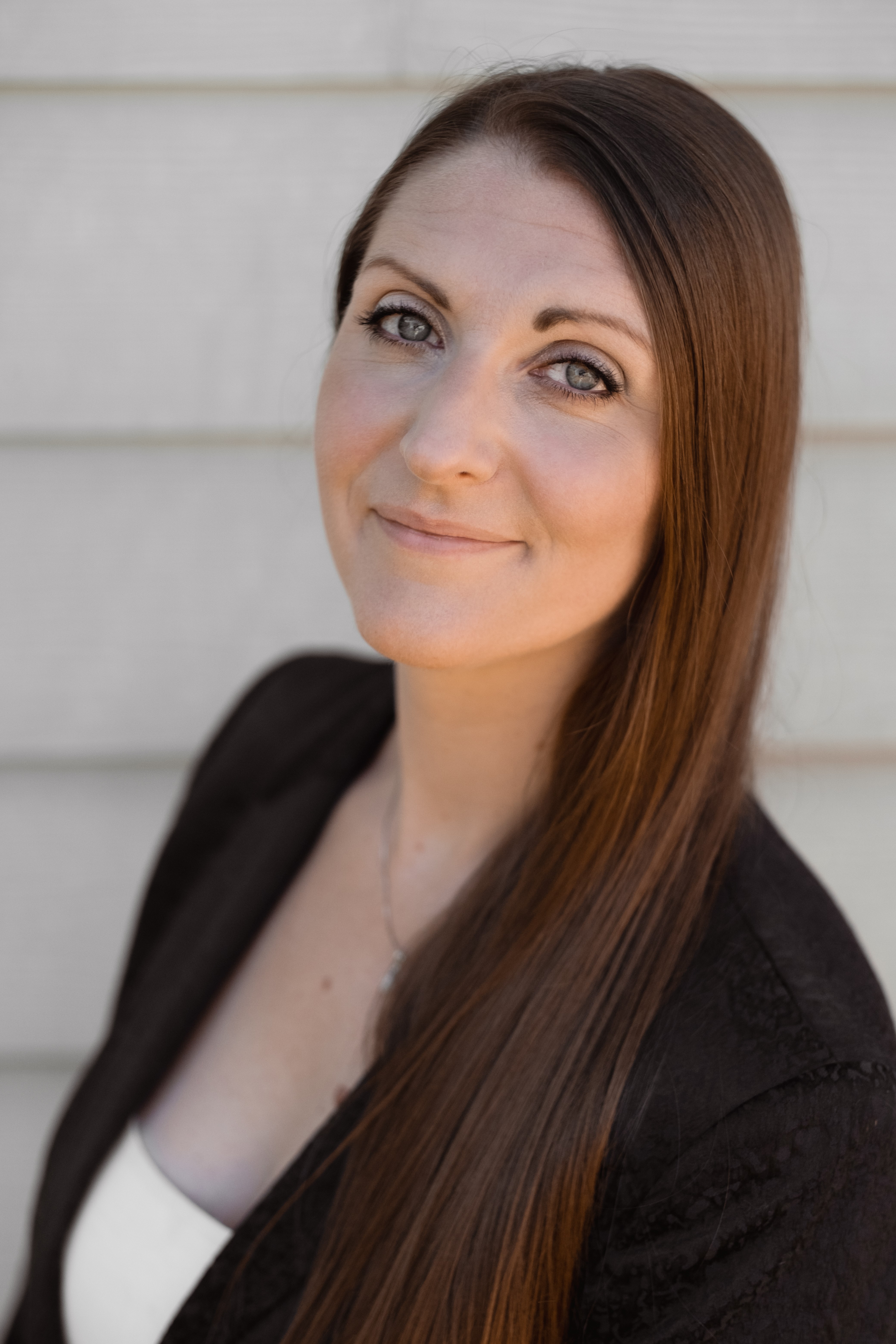



















MLS #2362454 / Listing provided by NWMLS .
$382,400
2029 Henderson Way
Longview,
WA
98632
Beds
Baths
Sq Ft
Per Sq Ft
Year Built
This brand-new single-family home features a practical layout contained to a single level. The stylish kitchen with quartz counters, undermount sink, and stainless steel appliances! Great Room and dining area combined in a modern open-concept design. A total of three bedrooms are featured in the home, including the luxurious owner’s suite, offering residents a spa-inspired bathroom with quartz counters, luxury vinyl floors, and generous walk-in closet. Photos are for illustrative purposes only.Call to tour a model home. All new homes include Blinds, Washer/Dryer and Refrigerators! Homesite #131 Move in this August!
Disclaimer: The information contained in this listing has not been verified by Hawkins-Poe Real Estate Services and should be verified by the buyer.
Bedrooms
- Total Bedrooms: 3
- Main Level Bedrooms: 3
- Lower Level Bedrooms: 0
- Upper Level Bedrooms: 0
- Possible Bedrooms: 3
Bathrooms
- Total Bathrooms: 2
- Half Bathrooms: 0
- Three-quarter Bathrooms: 0
- Full Bathrooms: 2
- Full Bathrooms in Garage: 0
- Half Bathrooms in Garage: 0
- Three-quarter Bathrooms in Garage: 0
Fireplaces
- Total Fireplaces: 0
Water Heater
- Water Heater Location: Garage
- Water Heater Type: Electric
Heating & Cooling
- Heating: Yes
- Cooling: Yes
Parking
- Garage: Yes
- Garage Attached: Yes
- Garage Spaces: 2
- Parking Features: Attached Garage
- Parking Total: 2
Structure
- Roof: Composition
- Exterior Features: Cement Planked
- Foundation: Pillar/Post/Pier
Lot Details
- Acres: 0.1377
- Foundation: Pillar/Post/Pier
Schools
- High School District: Longview
- High School: R A Long High
- Middle School: Mt Solo Mid
- Elementary School: Mint Vly Elem
Lot Details
- Acres: 0.1377
- Foundation: Pillar/Post/Pier
Power
- Energy Source: Electric
Water, Sewer, and Garbage
- Sewer: Sewer Connected
- Water Source: Public

Stephanie Orgill
Broker | REALTOR®
Send Stephanie Orgill an email



















