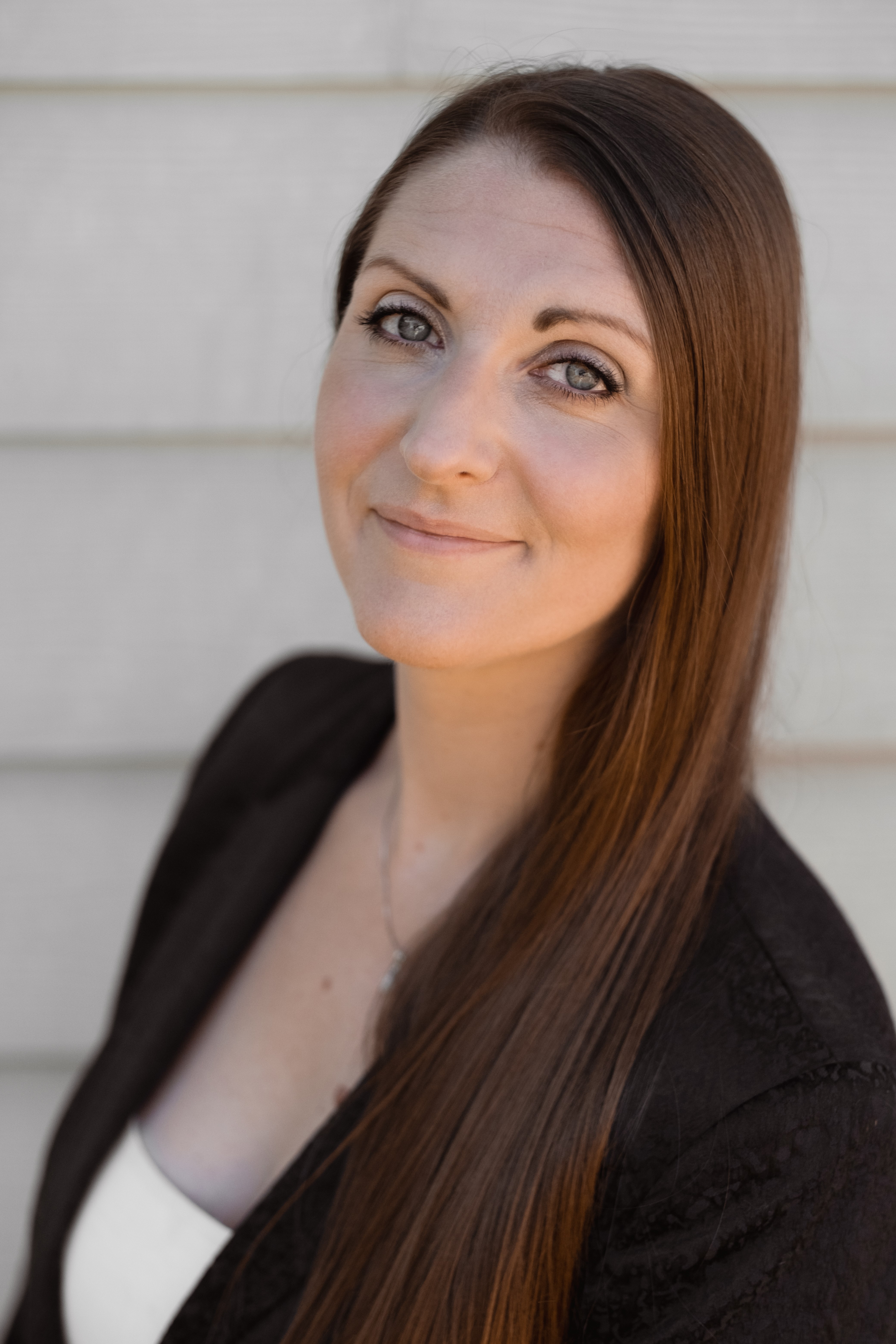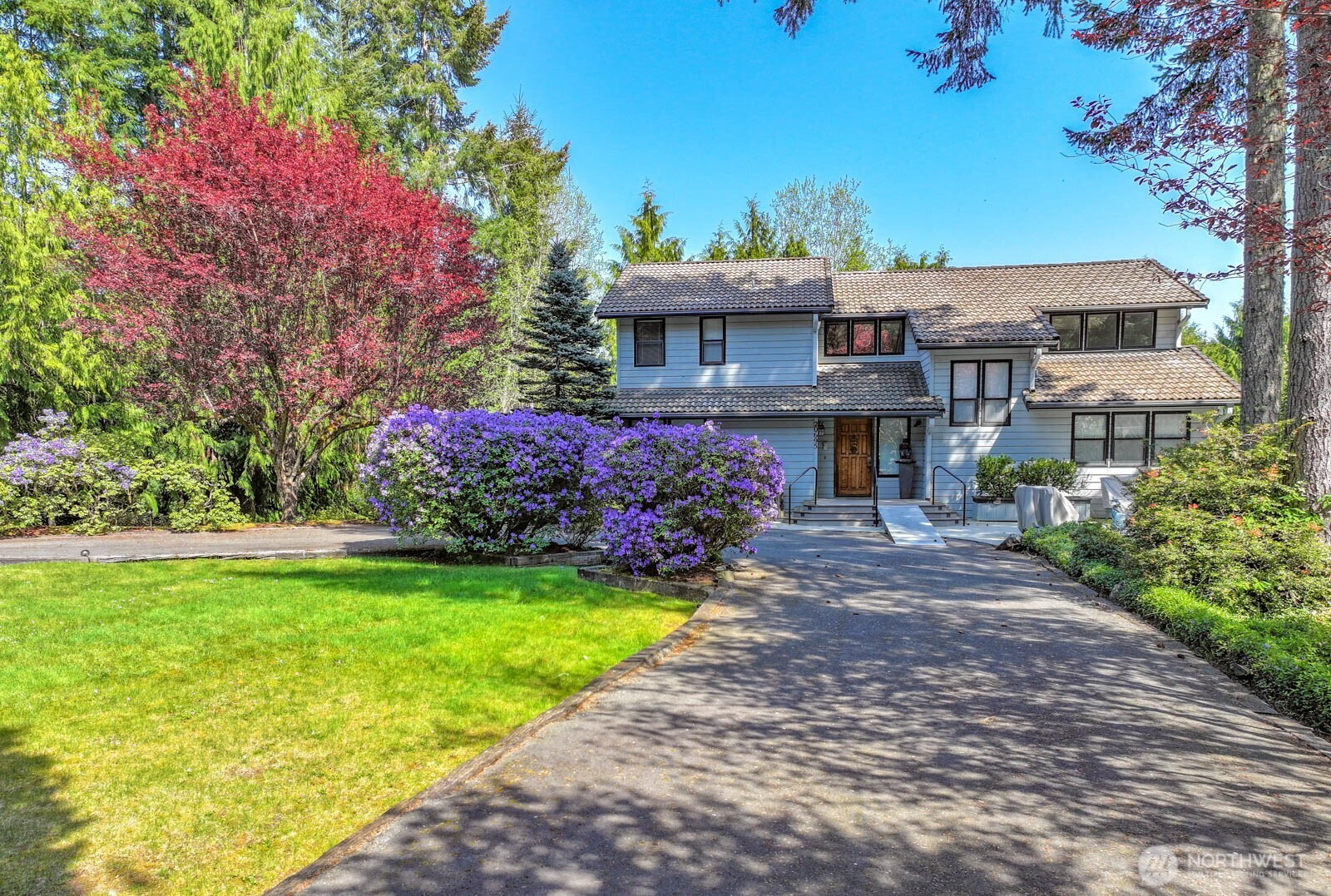

































MLS #2364973 / Listing provided by NWMLS & Windermere RE West Sound Inc..
$849,000
20695 Mainland View Lane NE
Suquamish,
WA
98392
Beds
Baths
Sq Ft
Per Sq Ft
Year Built
Gorgeous, original owner 3 bedroom 3259 sqft home sitting on 1.31 acres. This custom home features hardwood and tile floors throughout. Cozy gas fireplace in the living room, large kitchen w/dining nook, dining room, Sun Room, and decks for entertaining. There are 2 bedrooms and a 3/4 bath on the main floor. Upstairs has a loft area, large primary suite w/gas fireplace, updated full bathroom w/shower and a soaking tub. Downstairs is a large bonus room, utility area and unfinished storage room. The home has cedar siding, forced air furnace, generator, tile roof and a large attached 2 car garage. The landscaping is gorgeous. This home is conveniently located to Hwy 305 to commute to BI ferry or Bases or an easy commute to the Kingston ferry
Disclaimer: The information contained in this listing has not been verified by Hawkins-Poe Real Estate Services and should be verified by the buyer.
Open House Schedules
19
1 PM - 3 PM
20
1 PM - 3 PM
Bedrooms
- Total Bedrooms: 3
- Main Level Bedrooms: 2
- Lower Level Bedrooms: 0
- Upper Level Bedrooms: 1
- Possible Bedrooms: 3
Bathrooms
- Total Bathrooms: 2
- Half Bathrooms: 0
- Three-quarter Bathrooms: 1
- Full Bathrooms: 1
- Full Bathrooms in Garage: 0
- Half Bathrooms in Garage: 0
- Three-quarter Bathrooms in Garage: 0
Fireplaces
- Total Fireplaces: 2
- Main Level Fireplaces: 1
- Upper Level Fireplaces: 1
Water Heater
- Water Heater Location: Basement
- Water Heater Type: Electric
Heating & Cooling
- Heating: Yes
- Cooling: No
Parking
- Garage: Yes
- Garage Attached: Yes
- Garage Spaces: 2
- Parking Features: Driveway, Attached Garage
- Parking Total: 2
Structure
- Roof: Tile
- Exterior Features: Wood
- Foundation: Poured Concrete
Lot Details
- Lot Features: Cul-De-Sac, Dead End Street, Paved
- Acres: 1.31
- Foundation: Poured Concrete
Schools
- High School District: North Kitsap #400
- High School: Kingston High School
- Middle School: Kingston Middle
- Elementary School: Suquamish Elem
Lot Details
- Lot Features: Cul-De-Sac, Dead End Street, Paved
- Acres: 1.31
- Foundation: Poured Concrete
Power
- Energy Source: Electric, Propane
- Power Company: PSE
Water, Sewer, and Garbage
- Sewer Company: On Site Septic
- Sewer: Septic Tank
- Water Company: Washington Water
- Water Source: Community

Stephanie Orgill
Broker | REALTOR®
Send Stephanie Orgill an email

































